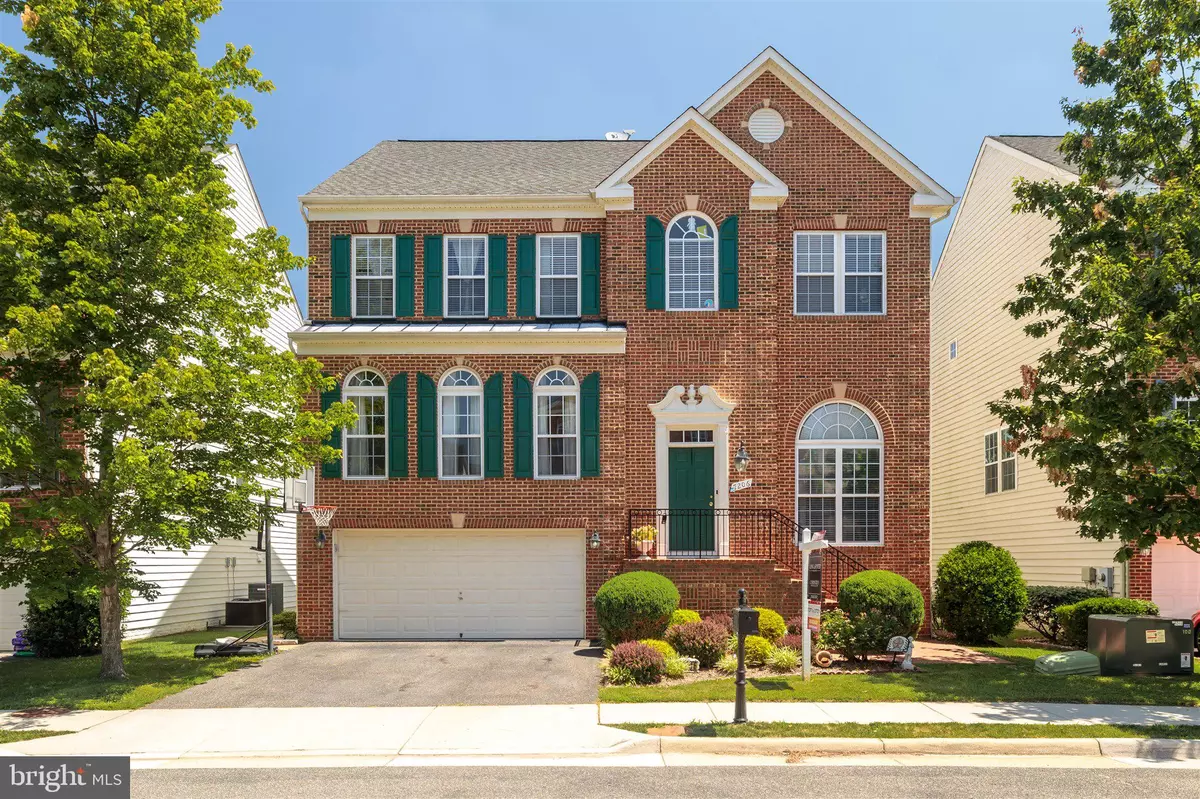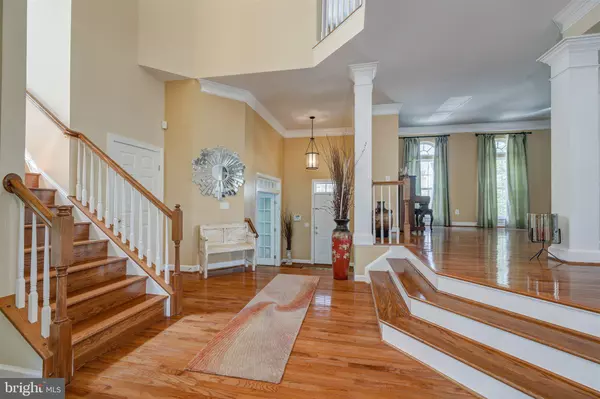$975,000
$975,000
For more information regarding the value of a property, please contact us for a free consultation.
5 Beds
4 Baths
5,433 SqFt
SOLD DATE : 10/27/2021
Key Details
Sold Price $975,000
Property Type Single Family Home
Sub Type Detached
Listing Status Sold
Purchase Type For Sale
Square Footage 5,433 sqft
Price per Sqft $179
Subdivision Windsor Knoll
MLS Listing ID VAFX2001492
Sold Date 10/27/21
Style Colonial
Bedrooms 5
Full Baths 3
Half Baths 1
HOA Fees $196/mo
HOA Y/N Y
Abv Grd Liv Area 3,622
Originating Board BRIGHT
Year Built 2006
Annual Tax Amount $9,396
Tax Year 2021
Lot Size 4,959 Sqft
Acres 0.11
Property Description
Welcome to 7206 Gray Heights Court, an incredible brick-front Jamison model in the lovely Windsor Knoll community of Alexandria. Offering over 5,000 square feet of luxurious living space, this sunlit home features soaring ceilings and beautiful hardwood floors on the main and upper levels. It showcases a well-designed open floorplan, with both classic and current tasteful finishes throughout. The chef's kitchen features premium cabinetry, granite counters, stainless appliances, an island, a separate bar area with beverage fridge, and a gorgeous morning room with a dramatic cathedral ceiling and lots of oversized windows. Just off the kitchen is the great room with its exquisite stone fireplace and transomed windows. Walk out from the morning room to the amazing deck with steps descending down to the lower patio and rear grounds. Now that summer is here, it's the perfect time for grilling and this is the resort-like space to do that! There is also a 2-tiered patio and fenced-in backyard with mature trees. In the refined owner's suite, you’ll find an elegant tray ceiling, walk-in closet, and a spa-like bath with dual sink marble floating vanity, custom tilework, a deep soaking tub, and separate glass-enclosed shower. The expansive walk-out lower level offers a game room and media room, a fifth bedroom, full bath, and a large storage room. This home is conveniently located close to all major commuter routes and is just minutes from the Kingstowne & Springfield Town Centers. It’s a short bike or walk to the Franconia-Springfield Metro Station and Lane Elementary School.
Location
State VA
County Fairfax
Zoning 304
Rooms
Other Rooms Living Room, Dining Room, Primary Bedroom, Bedroom 2, Bedroom 3, Bedroom 4, Bedroom 5, Kitchen, Family Room, Foyer, Office, Recreation Room, Primary Bathroom
Basement Walkout Level, Full
Interior
Interior Features Crown Moldings, Dining Area, Family Room Off Kitchen, Floor Plan - Open, Formal/Separate Dining Room, Kitchen - Eat-In, Kitchen - Island, Kitchen - Gourmet, Primary Bath(s), Recessed Lighting, Tub Shower, Upgraded Countertops, Walk-in Closet(s), Wood Floors
Hot Water Natural Gas
Heating Forced Air
Cooling Central A/C
Flooring Hardwood, Carpet, Tile/Brick
Fireplaces Number 1
Fireplaces Type Gas/Propane
Equipment Built-In Microwave, Dryer, Washer, Cooktop, Dishwasher, Disposal, Refrigerator, Icemaker, Oven - Wall
Fireplace Y
Window Features Palladian,Transom
Appliance Built-In Microwave, Dryer, Washer, Cooktop, Dishwasher, Disposal, Refrigerator, Icemaker, Oven - Wall
Heat Source Natural Gas
Exterior
Exterior Feature Deck(s), Patio(s)
Parking Features Garage - Front Entry, Garage Door Opener
Garage Spaces 2.0
Fence Rear
Amenities Available Tot Lots/Playground
Water Access N
Accessibility None
Porch Deck(s), Patio(s)
Attached Garage 2
Total Parking Spaces 2
Garage Y
Building
Story 3
Sewer Public Sewer
Water Public
Architectural Style Colonial
Level or Stories 3
Additional Building Above Grade, Below Grade
Structure Type 9'+ Ceilings,Tray Ceilings
New Construction N
Schools
Elementary Schools Lane
Middle Schools Hayfield Secondary School
High Schools Hayfield
School District Fairfax County Public Schools
Others
HOA Fee Include Snow Removal,Trash
Senior Community No
Tax ID 0913 21 0033
Ownership Fee Simple
SqFt Source Assessor
Special Listing Condition Standard
Read Less Info
Want to know what your home might be worth? Contact us for a FREE valuation!

Our team is ready to help you sell your home for the highest possible price ASAP

Bought with Jameel A Scott • Berkshire Hathaway HomeServices PenFed Realty

"My job is to find and attract mastery-based agents to the office, protect the culture, and make sure everyone is happy! "






