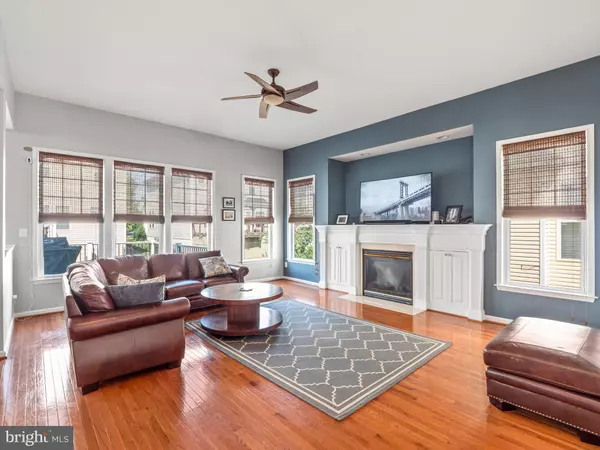$820,000
$835,000
1.8%For more information regarding the value of a property, please contact us for a free consultation.
4 Beds
5 Baths
4,471 SqFt
SOLD DATE : 10/11/2021
Key Details
Sold Price $820,000
Property Type Single Family Home
Sub Type Detached
Listing Status Sold
Purchase Type For Sale
Square Footage 4,471 sqft
Price per Sqft $183
Subdivision Stone Ridge South
MLS Listing ID VALO2005366
Sold Date 10/11/21
Style Colonial
Bedrooms 4
Full Baths 4
Half Baths 1
HOA Fees $150/mo
HOA Y/N Y
Abv Grd Liv Area 3,371
Originating Board BRIGHT
Year Built 2006
Annual Tax Amount $6,656
Tax Year 2021
Lot Size 6,098 Sqft
Acres 0.14
Property Description
Gorgeous single-family home with the Marshal floor plan design and charm in the sought-after community of Stone Ridge. 4 bedrooms 5 baths. With over 5000 square feet of finished square footage. This home features hardwood floors throughout the main. Open and flowing floor plan. The main level features an expansive family room adjacent to the kitchen that boasts custom built-ins and a cozy fireplace. Picturesque windows throughout the home provide for an abundance of natural sunlight. large gourmet eat-in kitchen with stainless steel appliances and a huge island. The kitchen leads to the backyard Trex deck perfect for entertainment. The light-filled office on the main level makes working from home easier. The upper level features a private library with built-in shelving. Spacious primary suite with trey ceilings and sitting area. Separate princess suite & Jack and Jill bath that connects two of the bedrooms. Fully finished lower level with bonus room and full bath. The kids will be excited for the custom-built indoor playset and rock climb wall perfect for entertainment. Play area in lower level can be removed at request of buyer .The walk-out basement leads you to the backyard with a separate exit. The amenity-rich Stone Ridge neighborhood is the perfect commuter location, right off of Rt. 50 and with easy access to Dulles International Airport, Route 66, and Washington, D.C. Amenities include a clubhouse, a fitness center, an amphitheater with event lawn, three pools, five tot lots, two tennis courts, a basketball court, a multi-purpose court, and walking trails.
Location
State VA
County Loudoun
Zoning 05
Rooms
Other Rooms Living Room, Dining Room, Primary Bedroom, Bedroom 2, Bedroom 3, Bedroom 4, Kitchen, Family Room, Breakfast Room, Mud Room, Office, Recreation Room, Bonus Room, Primary Bathroom
Basement Full, Fully Finished
Interior
Interior Features Recessed Lighting, Crown Moldings, Built-Ins, Breakfast Area, Dining Area, Family Room Off Kitchen, Kitchen - Island, Primary Bath(s), Upgraded Countertops, Wood Floors, Window Treatments
Hot Water Natural Gas
Heating Forced Air
Cooling Central A/C, Ceiling Fan(s)
Flooring Hardwood
Fireplaces Number 1
Fireplaces Type Screen, Gas/Propane
Equipment Built-In Microwave, Cooktop, Dishwasher, Disposal, Dryer, Icemaker, Oven - Wall, Refrigerator, Stove, Washer, Freezer, Air Cleaner
Fireplace Y
Appliance Built-In Microwave, Cooktop, Dishwasher, Disposal, Dryer, Icemaker, Oven - Wall, Refrigerator, Stove, Washer, Freezer, Air Cleaner
Heat Source Natural Gas
Exterior
Exterior Feature Deck(s)
Parking Features Garage Door Opener, Garage - Front Entry
Garage Spaces 2.0
Amenities Available Exercise Room, Pool - Outdoor, Recreational Center
Water Access N
Accessibility None
Porch Deck(s)
Attached Garage 2
Total Parking Spaces 2
Garage Y
Building
Story 3
Sewer Public Sewer
Water Public
Architectural Style Colonial
Level or Stories 3
Additional Building Above Grade, Below Grade
Structure Type 9'+ Ceilings,Tray Ceilings
New Construction N
Schools
Elementary Schools Arcola
Middle Schools Mercer
High Schools John Champe
School District Loudoun County Public Schools
Others
HOA Fee Include Lawn Maintenance,Management,Pool(s),Recreation Facility,Road Maintenance,Snow Removal
Senior Community No
Tax ID 205366315000
Ownership Fee Simple
SqFt Source Assessor
Security Features Fire Detection System,Security System,Smoke Detector
Special Listing Condition Standard
Read Less Info
Want to know what your home might be worth? Contact us for a FREE valuation!

Our team is ready to help you sell your home for the highest possible price ASAP

Bought with Tahir Nisar • Samson Properties

"My job is to find and attract mastery-based agents to the office, protect the culture, and make sure everyone is happy! "






