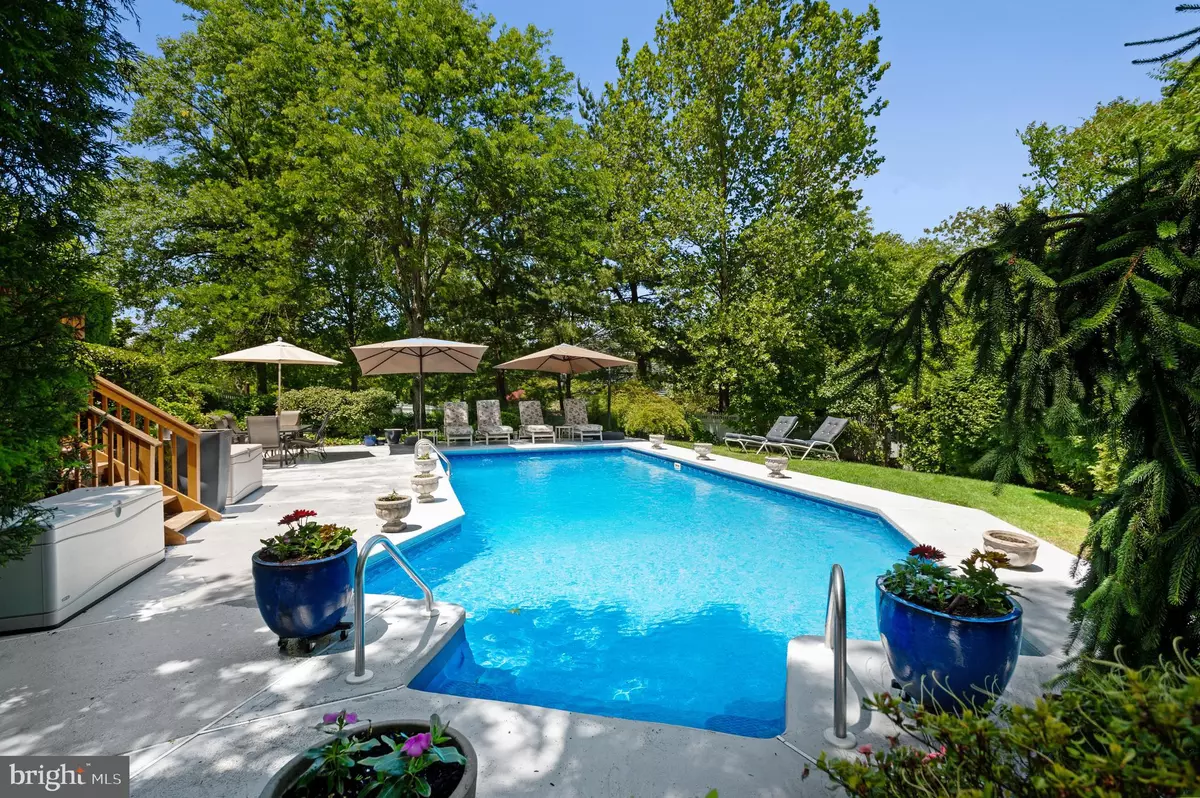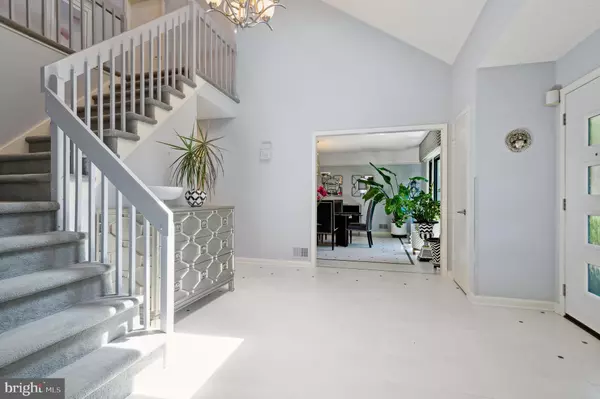$878,000
$825,000
6.4%For more information regarding the value of a property, please contact us for a free consultation.
5 Beds
3 Baths
3,072 SqFt
SOLD DATE : 08/10/2022
Key Details
Sold Price $878,000
Property Type Single Family Home
Sub Type Detached
Listing Status Sold
Purchase Type For Sale
Square Footage 3,072 sqft
Price per Sqft $285
Subdivision Belle Mead
MLS Listing ID NJSO2001430
Sold Date 08/10/22
Style Colonial,Contemporary
Bedrooms 5
Full Baths 3
HOA Y/N N
Abv Grd Liv Area 3,072
Originating Board BRIGHT
Year Built 1985
Annual Tax Amount $16,536
Tax Year 2020
Lot Size 1.032 Acres
Acres 1.03
Lot Dimensions 0.00 x 0.00
Property Description
Welcome to this stunning Contemporary Home that is inviting and amazing. Stay-cation in luxury and enjoy the plush, landscaped backyard with impressive decking, patio and inground pool. Home is nestled in a lovely section of Belle Mead on a street leading to your private cul-de-sac. Impressive finishes and updates throughout the home including a fantastic, gourmet, eat-in kitchen boasting stainless steel appliances, center island and cabinetry galore. Convenience of a first-floor full bath and bedroom are such a bonus. Enjoy the second level with generous Primary Bedroom, walk-in closets and updated spa-like bath boasting soaking tub and stall shower. Three other bedrooms and updated hall bath complete this level. Pristine home has been lovingly maintained and updated in style. Whole home generator and (ADT) Security System for ease of mind. Public Sewer and Public Water. Blue Ribbon Montgomery Schools. Great location with easy access to shopping, dining, parks, major highways and Princeton at your doorstep.
Location
State NJ
County Somerset
Area Montgomery Twp (21813)
Zoning RESIDENTIAL
Rooms
Other Rooms Living Room, Dining Room, Primary Bedroom, Bedroom 2, Bedroom 3, Bedroom 4, Bedroom 5, Kitchen, Family Room, Breakfast Room, Exercise Room, Storage Room, Utility Room, Primary Bathroom, Full Bath
Basement Unfinished
Main Level Bedrooms 1
Interior
Interior Features Attic/House Fan, Bar, Breakfast Area, Built-Ins, Carpet, Ceiling Fan(s), Entry Level Bedroom, Family Room Off Kitchen, Kitchen - Eat-In, Kitchen - Gourmet, Kitchen - Island, Pantry, Primary Bath(s), Recessed Lighting, Skylight(s), Soaking Tub, Stall Shower, Upgraded Countertops, Walk-in Closet(s), Window Treatments, Wood Floors, Sprinkler System
Hot Water Natural Gas
Heating Forced Air
Cooling Central A/C
Flooring Ceramic Tile, Hardwood, Carpet
Equipment Built-In Microwave, Cooktop, Dishwasher, Disposal, Dryer, Exhaust Fan, Instant Hot Water, Oven - Wall, Range Hood, Refrigerator, Six Burner Stove, Stainless Steel Appliances, Washer, Water Dispenser, Water Heater
Appliance Built-In Microwave, Cooktop, Dishwasher, Disposal, Dryer, Exhaust Fan, Instant Hot Water, Oven - Wall, Range Hood, Refrigerator, Six Burner Stove, Stainless Steel Appliances, Washer, Water Dispenser, Water Heater
Heat Source Natural Gas
Laundry Main Floor
Exterior
Exterior Feature Deck(s), Patio(s)
Parking Features Garage - Side Entry, Garage Door Opener, Inside Access
Garage Spaces 6.0
Fence Vinyl, Rear
Pool In Ground, Saltwater, Vinyl
Utilities Available Under Ground
Water Access N
Accessibility None
Porch Deck(s), Patio(s)
Attached Garage 2
Total Parking Spaces 6
Garage Y
Building
Lot Description Corner, Cul-de-sac, Landscaping
Story 2
Foundation Block
Sewer Public Sewer
Water Public
Architectural Style Colonial, Contemporary
Level or Stories 2
Additional Building Above Grade, Below Grade
New Construction N
Schools
Elementary Schools Montgomery Lower
Middle Schools Montgomery M.S.
High Schools Montgomery H.S.
School District Montgomery Township Public Schools
Others
Senior Community No
Tax ID 13-07019-00011
Ownership Fee Simple
SqFt Source Assessor
Security Features Carbon Monoxide Detector(s),Security System,Smoke Detector
Acceptable Financing Cash, Conventional
Listing Terms Cash, Conventional
Financing Cash,Conventional
Special Listing Condition Standard
Read Less Info
Want to know what your home might be worth? Contact us for a FREE valuation!

Our team is ready to help you sell your home for the highest possible price ASAP

Bought with Sanjay Sanyal • Jack Pedersen Realty, LLC

"My job is to find and attract mastery-based agents to the office, protect the culture, and make sure everyone is happy! "






