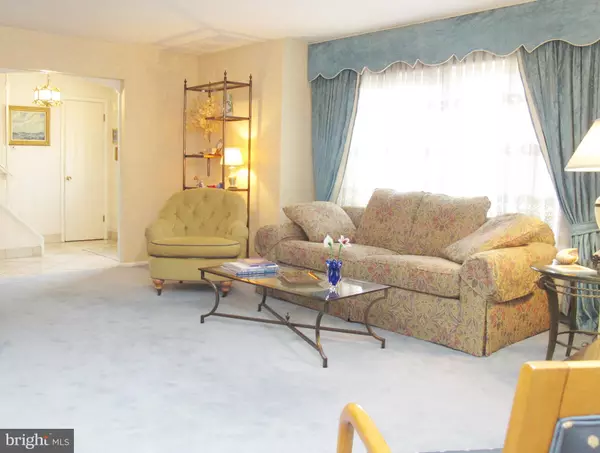$350,000
$324,900
7.7%For more information regarding the value of a property, please contact us for a free consultation.
4 Beds
3 Baths
2,322 SqFt
SOLD DATE : 07/15/2021
Key Details
Sold Price $350,000
Property Type Single Family Home
Sub Type Detached
Listing Status Sold
Purchase Type For Sale
Square Footage 2,322 sqft
Price per Sqft $150
Subdivision Ravenswood
MLS Listing ID NJBL396380
Sold Date 07/15/21
Style Colonial,Traditional
Bedrooms 4
Full Baths 3
HOA Y/N N
Abv Grd Liv Area 2,322
Originating Board BRIGHT
Year Built 1962
Annual Tax Amount $8,319
Tax Year 2020
Lot Dimensions 118.00 x 124.00 Irreg.
Property Description
RUNdont walk to preview this Delightful 3-4 Bedroom 3 FULL Bathroom Customized Ravenswood Colonial! MAIN Level Features: Possible IN-LAW Quarters w/CUSTOM 1st Floor Master Suite w/FULL Bath, Walk-In Closet, BONUS Office & 1st FLOOR Laundry Rm. Highlights: UPDATED Kitchen, Comfortably Sized Family Room w/Impressive Gas Fireplace. UPPER Level Features: 3 Bedrooms (Including original Master Bed) & UPDATED Bathrooms (Main Bath w/Jetted Tub). ADDL Upgrades Include: 2 Zone Heating & Air, 50 Gallon Hot Water Htr, 200 Amp Electrical Panel, NEWER Roof ('18), Alarm, In-ground Sprinkler & Fenced Rear yard. Seller will provide a $5,000 CREDIT at Settlement for future removal of concrete apron/walkways and landscaping of rear yard. NOTE: Sellers are conveying the home AS IS.
Location
State NJ
County Burlington
Area Cinnaminson Twp (20308)
Zoning RESIDENTIAL
Rooms
Other Rooms Living Room, Dining Room, Primary Bedroom, Bedroom 2, Bedroom 3, Bedroom 4, Kitchen, Family Room, Basement, Laundry, Utility Room, Bonus Room
Basement Unfinished, Full
Main Level Bedrooms 1
Interior
Interior Features Carpet, Ceiling Fan(s), Family Room Off Kitchen, Formal/Separate Dining Room, Kitchen - Eat-In, Primary Bath(s), Pantry, Stall Shower, Tub Shower, Walk-in Closet(s)
Hot Water Natural Gas
Heating Forced Air
Cooling Central A/C, Ceiling Fan(s)
Flooring Carpet, Ceramic Tile, Hardwood, Laminated
Fireplaces Number 1
Fireplaces Type Brick, Gas/Propane
Equipment Dishwasher, Oven - Wall, Cooktop
Fireplace Y
Appliance Dishwasher, Oven - Wall, Cooktop
Heat Source Natural Gas
Laundry Main Floor
Exterior
Exterior Feature Patio(s)
Fence Fully, Wood
Water Access N
Roof Type Pitched,Shingle
Accessibility None
Porch Patio(s)
Garage N
Building
Lot Description Corner
Story 2
Foundation Block
Sewer Public Sewer
Water Public
Architectural Style Colonial, Traditional
Level or Stories 2
Additional Building Above Grade, Below Grade
New Construction N
Schools
School District Cinnaminson Township Public Schools
Others
Senior Community No
Tax ID 08-02805-00004
Ownership Fee Simple
SqFt Source Assessor
Security Features Monitored
Acceptable Financing Conventional
Listing Terms Conventional
Financing Conventional
Special Listing Condition Standard
Read Less Info
Want to know what your home might be worth? Contact us for a FREE valuation!

Our team is ready to help you sell your home for the highest possible price ASAP

Bought with Marie D Pozniak • Lamon Associates-Cinnaminson

"My job is to find and attract mastery-based agents to the office, protect the culture, and make sure everyone is happy! "






