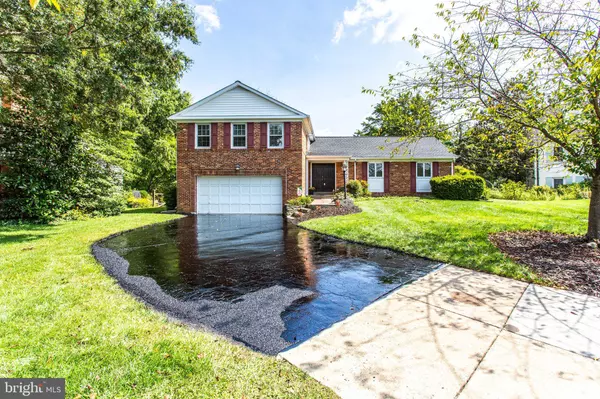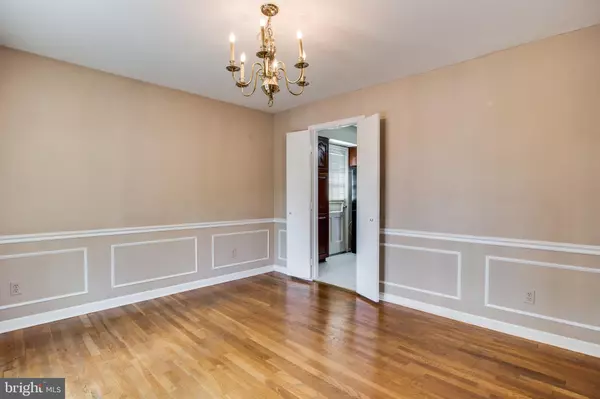$750,000
$735,000
2.0%For more information regarding the value of a property, please contact us for a free consultation.
4 Beds
3 Baths
2,688 SqFt
SOLD DATE : 11/12/2021
Key Details
Sold Price $750,000
Property Type Single Family Home
Sub Type Detached
Listing Status Sold
Purchase Type For Sale
Square Footage 2,688 sqft
Price per Sqft $279
Subdivision Falls Orchard
MLS Listing ID MDMC2009468
Sold Date 11/12/21
Style Split Level
Bedrooms 4
Full Baths 2
Half Baths 1
HOA Y/N N
Abv Grd Liv Area 2,488
Originating Board BRIGHT
Year Built 1966
Annual Tax Amount $8,657
Tax Year 2020
Lot Size 9,431 Sqft
Acres 0.22
Property Description
Welcome to...
27 Orchard Way South, Potomac, MD 20854
A peaceful cul-de-sac in the well-established Falls Orchard community in Potomac sets the scene for this all-brick, split-level home with four bedrooms and 2.5 baths.
Mature landscaping, stacked-stone flower beds and a flagstone path to the front porch all add to the curb appeal of this home. From the covered porch, double front doors open into a slate-tiled foyer with a sliding mirrored guest closet.
Straight ahead, the spacious living room has hardwood flooring and huge rear windows offering a great view of the large backyard and stone patio. The attached dining room features a brass chandelier, chair rail French doors to the patio. The yard is open on the sides for easy access to the front of the property, while the rear of the property is fenced, providing some privacy.
Back inside, the island kitchen is equipped with ample cherry cabinetry, Maytag stainless-steel refrigerator and double wall ovens, and a five-burner gas stove with a custom vent hood. A side door here accesses the patio and yard.
Two flights of stairs off the entry area access the upper & lower levels. The family room is on the lower level, and features hardwood floors, a spanning brick-surround fireplace with a hearth and custom mantel (with dentil molding) A half-bath with a pedestal vanity and the laundry room with a Maytag washer, Kenmore dryer, a utility sink and a window are also part of this level, which also has an exit door to the patio.
The basement has a large, open space with paneled walls and tiled floor that can serve as a recreation, hobby or exercise room. There's a cedar closet and utility & multiple other storage closets down here.
Potomac community with its convenient access to I-270 and other major roadways, few minutes drive to Cabin John Village Shopping Center , Potomac Woods Shopping center , walking distance to Hadley Park , Potomac Woods park . Walking distance to Ritchie Elementary School . walking distance to Potomac Woods community pool.
Location
State MD
County Montgomery
Zoning R90
Rooms
Other Rooms Bedroom 1, Bathroom 1, Bathroom 3, Half Bath
Basement Fully Finished, Connecting Stairway, Interior Access
Main Level Bedrooms 2
Interior
Interior Features Attic, Attic/House Fan, Cedar Closet(s), Chair Railings, Formal/Separate Dining Room, Pantry, Wood Floors, Window Treatments
Hot Water Natural Gas
Heating Central
Cooling Attic Fan, Central A/C
Flooring Hardwood, Laminated, Slate
Fireplaces Number 1
Fireplaces Type Brick
Equipment Dishwasher, Disposal, Dryer, Oven - Double, Range Hood, Refrigerator, Stainless Steel Appliances
Furnishings No
Fireplace Y
Appliance Dishwasher, Disposal, Dryer, Oven - Double, Range Hood, Refrigerator, Stainless Steel Appliances
Heat Source Natural Gas
Laundry Basement
Exterior
Exterior Feature Patio(s)
Parking Features Garage Door Opener
Garage Spaces 2.0
Fence Partially
Utilities Available Electric Available
Water Access N
View Trees/Woods
Roof Type Shingle,Composite
Accessibility Level Entry - Main
Porch Patio(s)
Attached Garage 2
Total Parking Spaces 2
Garage Y
Building
Lot Description Cul-de-sac
Story 4
Sewer Public Sewer
Water Public
Architectural Style Split Level
Level or Stories 4
Additional Building Above Grade, Below Grade
Structure Type Dry Wall
New Construction N
Schools
Elementary Schools Ritchie Park
Middle Schools Julius West
High Schools Richard Montgomery
School District Montgomery County Public Schools
Others
Pets Allowed Y
Senior Community No
Tax ID 160400168451
Ownership Fee Simple
SqFt Source Assessor
Security Features Smoke Detector
Acceptable Financing Conventional, FHA, VA, Cash
Horse Property N
Listing Terms Conventional, FHA, VA, Cash
Financing Conventional,FHA,VA,Cash
Special Listing Condition Standard
Pets Allowed Cats OK, Dogs OK
Read Less Info
Want to know what your home might be worth? Contact us for a FREE valuation!

Our team is ready to help you sell your home for the highest possible price ASAP

Bought with Nikolas R Groshans-Lozada • NextHome Envision

"My job is to find and attract mastery-based agents to the office, protect the culture, and make sure everyone is happy! "






