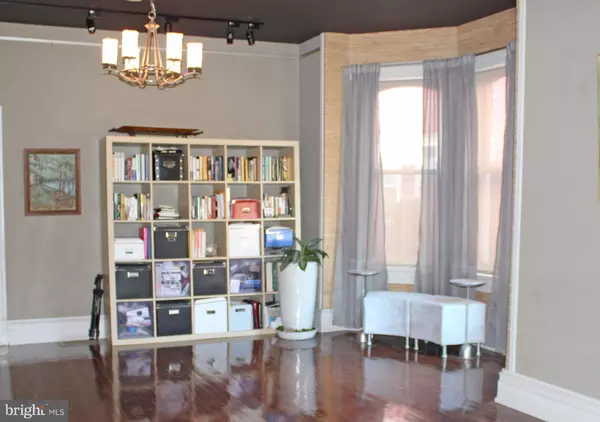$450,000
$450,000
For more information regarding the value of a property, please contact us for a free consultation.
4 Beds
5 Baths
3,948 SqFt
SOLD DATE : 09/30/2021
Key Details
Sold Price $450,000
Property Type Single Family Home
Sub Type Detached
Listing Status Sold
Purchase Type For Sale
Square Footage 3,948 sqft
Price per Sqft $113
Subdivision City Of Martinsburg
MLS Listing ID WVBE185776
Sold Date 09/30/21
Style Victorian,Traditional
Bedrooms 4
Full Baths 4
Half Baths 1
HOA Y/N N
Abv Grd Liv Area 3,948
Originating Board BRIGHT
Year Built 1900
Annual Tax Amount $1,348
Tax Year 2021
Lot Size 3,049 Sqft
Acres 0.07
Property Description
Enjoy the comfort and charm of an older home with all updated amenities. The kitchen features a Silestone quartz countertop, stainless steel appliances and a glass top cooktop with a telescoping downdraft. A small breakfast kitchen on the second floor is complete with a 2 burner glass top cooktop, combined oven/microwave, dishwasher, and stainless steel refrigerator. This approx. 4000 sq ft home was updated in 2004 with new wiring, plumbing, heating and central air, cable and cat5 in all the rooms, drywall, flooring, and roof. Main floor has pre-finished hardwood installed, but the second and third floors are predominantly refinished original wood flooring. Some of the rooms have parquet patterns. Located in downtown Martinsburg, you can walk to the shops and restaurants, as well as, the MARC train for a trip to D.C. If you want to have a downtown office or small business, the 400 sq ft front gallery/living room would be perfect for that use. Owner presently uses it as a home office. There is also the possibility for a minimal build-out for 3-4 apartments and a commercial space or office.
Location
State WV
County Berkeley
Zoning 101
Direction South
Rooms
Other Rooms Living Room, Dining Room, Sitting Room, Bedroom 2, Bedroom 3, Bedroom 4, Kitchen, Family Room, Basement, Bedroom 1, 2nd Stry Fam Rm, Other, Bathroom 1, Bathroom 2, Bathroom 3, Attic, Additional Bedroom
Basement Full, Connecting Stairway, Unfinished
Main Level Bedrooms 1
Interior
Interior Features 2nd Kitchen, Attic, Entry Level Bedroom, Family Room Off Kitchen, Floor Plan - Traditional, Recessed Lighting, Walk-in Closet(s), Wet/Dry Bar, Window Treatments, Wood Floors
Hot Water Natural Gas
Heating Forced Air
Cooling Central A/C
Flooring Hardwood, Ceramic Tile
Fireplaces Number 3
Fireplaces Type Gas/Propane, Fireplace - Glass Doors, Free Standing
Equipment Built-In Microwave, Cooktop, Cooktop - Down Draft, Dishwasher, Disposal, Oven - Wall, Refrigerator, Icemaker, Washer, Dryer, Water Heater
Furnishings Partially
Fireplace Y
Window Features Double Hung
Appliance Built-In Microwave, Cooktop, Cooktop - Down Draft, Dishwasher, Disposal, Oven - Wall, Refrigerator, Icemaker, Washer, Dryer, Water Heater
Heat Source Natural Gas
Laundry Upper Floor
Exterior
Fence Partially
Utilities Available Cable TV Available, Natural Gas Available, Multiple Phone Lines
Water Access N
View Street
Roof Type Architectural Shingle,Metal
Street Surface Paved
Accessibility None
Road Frontage City/County
Garage N
Building
Lot Description Level
Story 2.5
Sewer Public Sewer
Water Public
Architectural Style Victorian, Traditional
Level or Stories 2.5
Additional Building Above Grade, Below Grade
Structure Type Dry Wall,9'+ Ceilings
New Construction N
Schools
School District Berkeley County Schools
Others
Senior Community No
Tax ID 0614015200000000
Ownership Fee Simple
SqFt Source Assessor
Acceptable Financing Cash, Conventional, FHA, USDA, VA
Horse Property N
Listing Terms Cash, Conventional, FHA, USDA, VA
Financing Cash,Conventional,FHA,USDA,VA
Special Listing Condition Standard
Read Less Info
Want to know what your home might be worth? Contact us for a FREE valuation!

Our team is ready to help you sell your home for the highest possible price ASAP

Bought with Dawn E Billow • Compass West Realty, LLC
"My job is to find and attract mastery-based agents to the office, protect the culture, and make sure everyone is happy! "






