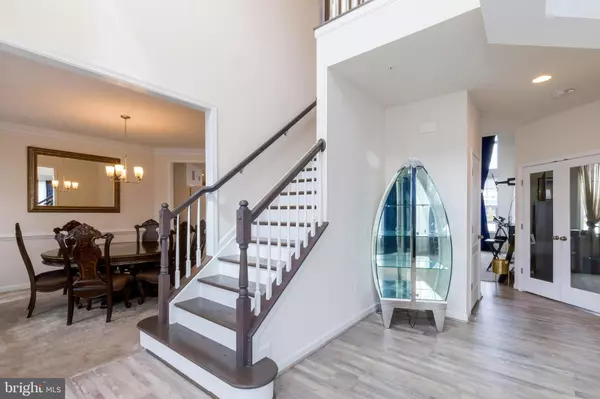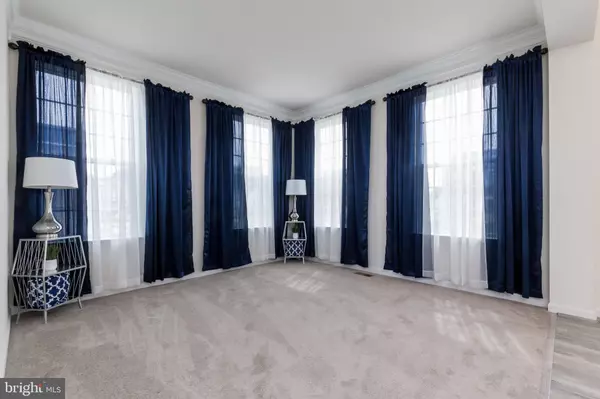$770,000
$750,000
2.7%For more information regarding the value of a property, please contact us for a free consultation.
4 Beds
4 Baths
5,587 SqFt
SOLD DATE : 08/01/2022
Key Details
Sold Price $770,000
Property Type Single Family Home
Sub Type Detached
Listing Status Sold
Purchase Type For Sale
Square Footage 5,587 sqft
Price per Sqft $137
Subdivision Woodburn Estates
MLS Listing ID MDPG2045570
Sold Date 08/01/22
Style Colonial
Bedrooms 4
Full Baths 3
Half Baths 1
HOA Fees $71/qua
HOA Y/N Y
Abv Grd Liv Area 3,714
Originating Board BRIGHT
Year Built 2020
Annual Tax Amount $376
Tax Year 2021
Lot Size 0.459 Acres
Acres 0.46
Property Description
COME MARVEL AT THIS BRAND NEW HOME BUILT IN 2020! This STUNNING 4 bed/3.5 bath colonial sits in a quiet cul-de-sac in the new Woodburn Estates development with top-of-the-line features. Upon entering the elegant foyer, you'll see the sun-lit dining room and family room to the left and right. The GOURMET kitchen comes equipped with all stainless steel appliances, double wall ovens, cooktop, Silestone quartz countertops, and a spacious pantry. The massive arched windows in the living room FLOODS the first level and the indoor balcony on the upper level with copious amounts of natural sunlight! The upper level presents 4 bedrooms and 2 full baths including the primary bed/bath. The primary suite boasts a His and Her's walk-in closet with custom built-in shelving, and an extraordinary primary bath with two separate vanities and a His and Her's shower behind the luxurious soaking tub. Take advantage of the huge rec room in the basement - the perfect space for indoor entertaining which includes a sizeable wet bar, three bonus rooms, and a BRAND NEW FULL BATH put in by the seller! For outdoor entertaining, enjoy company on the large deck or in the MASSIVE fully-fenced backyard highlighting a private firepit seating area. Parking is of no concern when you have a two car garage AND 6 additional spaces in the driveway! If you're in search of your dream home with equal parts of seclusion/privacy and convenience in location, THIS IS IT! This quiet, tucked away neighborhood is close by to major highways, shopping, dining, and MORE! THIS HOME TRULY HAS IT ALL - YOU DON'T WANT TO MISS THIS OPPORTUNITY!!!
Location
State MD
County Prince Georges
Zoning RR
Rooms
Other Rooms Living Room, Dining Room, Primary Bedroom, Bedroom 2, Bedroom 3, Kitchen, Family Room, Basement, Bedroom 1, Laundry, Office, Utility Room, Bonus Room, Primary Bathroom, Full Bath, Half Bath
Basement Fully Finished
Interior
Interior Features Attic, Built-Ins, Carpet, Ceiling Fan(s), Crown Moldings, Dining Area, Family Room Off Kitchen, Kitchen - Island, Pantry, Primary Bath(s), Recessed Lighting, Bathroom - Soaking Tub, Bathroom - Stall Shower, Bathroom - Tub Shower, Walk-in Closet(s), Wet/Dry Bar, Window Treatments
Hot Water Propane
Heating Forced Air
Cooling Central A/C
Equipment Built-In Microwave, Cooktop, Dishwasher, Disposal, Oven - Double, Oven - Wall, Stainless Steel Appliances
Appliance Built-In Microwave, Cooktop, Dishwasher, Disposal, Oven - Double, Oven - Wall, Stainless Steel Appliances
Heat Source Propane - Owned
Exterior
Exterior Feature Deck(s)
Parking Features Garage - Side Entry, Garage Door Opener
Garage Spaces 8.0
Fence Fully
Water Access N
Roof Type Shingle,Composite
Accessibility None
Porch Deck(s)
Attached Garage 2
Total Parking Spaces 8
Garage Y
Building
Lot Description Cul-de-sac, Front Yard, Rear Yard
Story 3
Foundation Concrete Perimeter
Sewer Public Sewer
Water Public
Architectural Style Colonial
Level or Stories 3
Additional Building Above Grade, Below Grade
New Construction N
Schools
School District Prince George'S County Public Schools
Others
Senior Community No
Tax ID 17093828365
Ownership Fee Simple
SqFt Source Assessor
Special Listing Condition Standard
Read Less Info
Want to know what your home might be worth? Contact us for a FREE valuation!

Our team is ready to help you sell your home for the highest possible price ASAP

Bought with Eloa P Gray • EXP Realty, LLC

"My job is to find and attract mastery-based agents to the office, protect the culture, and make sure everyone is happy! "






