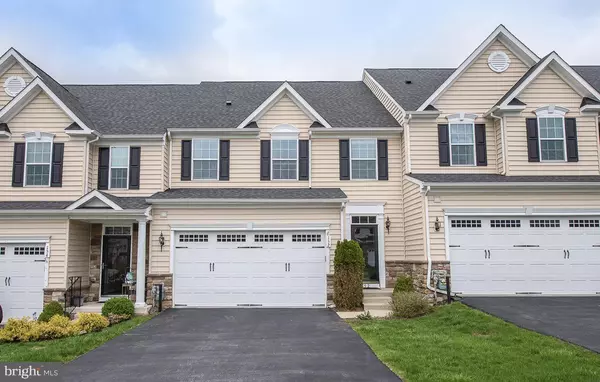$479,000
$478,900
For more information regarding the value of a property, please contact us for a free consultation.
3 Beds
4 Baths
3,914 SqFt
SOLD DATE : 05/24/2021
Key Details
Sold Price $479,000
Property Type Townhouse
Sub Type Interior Row/Townhouse
Listing Status Sold
Purchase Type For Sale
Square Footage 3,914 sqft
Price per Sqft $122
Subdivision Stony Creek Farms
MLS Listing ID PAMC688618
Sold Date 05/24/21
Style Traditional
Bedrooms 3
Full Baths 2
Half Baths 2
HOA Fees $375/mo
HOA Y/N Y
Abv Grd Liv Area 3,174
Originating Board BRIGHT
Year Built 2013
Annual Tax Amount $6,400
Tax Year 2020
Lot Size 2,434 Sqft
Acres 0.06
Lot Dimensions x 0.00
Property Description
Welcome to 152 Mustang Way in beautiful Stony Creek Farms. This home has great curb appeal. Walk in the two story entrance and take note of the spacious, open floor plan. Hardwood floors lead you down the hall into the Kitchen complete with granite counter tops, GE stainless steel appliances and island. The powder room is just off the Kitchen, and the Laundry area/ Mudroom just through the door from the two car garage. The Kitchen opens to the Dining area and generous Living Room with high ceilings and gas fireplace. Step out on the deck off the Living Room to entertain family and friends or just relax while taking in the beautiful views of the neighborhood. The Main Bedroom with walk in closet and en-suite bathroom complete the main floor. Walk upstairs to the 2nd floor where you are greeted by a sizable loft that could serve as a Family Room or Office. There are two additional bedrooms with generous closets, full Bathroom and Storage Room on this level. Head down to the fully finished Basement complete with a full Bathroom, gas fireplace and another storage room. Walk out the sliding door to a paver patio under the deck for additional space to relax or entertain. Stony Creek Farms is one of the most desirable 55+Gated Communities (20% of the Community can be 45+). Enjoy the Club House which offers a Fitness Center, Community Room, Theater/Game Room and Heated Salt Water Pool. Take advantage of the peaceful walking trails that run through the development. The HOA provides maintenance free living by maintaining the lawn, the exterior of the building (including roof) trash and snow removal. All within minutes to Blue Bell Country Club, Skippack Village, shopping centers, restaurants and major roadways.
Location
State PA
County Montgomery
Area Worcester Twp (10667)
Zoning 118 RES: CONDO TOWNHOUSE
Rooms
Other Rooms Living Room, Dining Room, Bedroom 2, Bedroom 3, Kitchen, Bedroom 1
Basement Fully Finished, Walkout Level
Main Level Bedrooms 1
Interior
Interior Features Ceiling Fan(s), Skylight(s), Kitchen - Island
Hot Water Natural Gas
Heating Forced Air
Cooling Central A/C
Flooring Hardwood, Ceramic Tile, Carpet
Fireplaces Number 2
Fireplaces Type Gas/Propane
Equipment Microwave, Dishwasher, Disposal, Oven/Range - Gas, Refrigerator, Dryer - Front Loading, Washer
Fireplace Y
Window Features Skylights
Appliance Microwave, Dishwasher, Disposal, Oven/Range - Gas, Refrigerator, Dryer - Front Loading, Washer
Heat Source Natural Gas
Laundry Main Floor
Exterior
Exterior Feature Patio(s)
Parking Features Garage - Front Entry, Garage Door Opener, Built In
Garage Spaces 4.0
Utilities Available Cable TV
Amenities Available Club House, Common Grounds, Exercise Room, Game Room, Gated Community, Jog/Walk Path, Meeting Room, Pool - Outdoor
Water Access N
Roof Type Pitched,Shingle
Accessibility 2+ Access Exits
Porch Patio(s)
Attached Garage 2
Total Parking Spaces 4
Garage Y
Building
Story 2
Sewer Public Sewer
Water Public
Architectural Style Traditional
Level or Stories 2
Additional Building Above Grade, Below Grade
Structure Type 2 Story Ceilings,9'+ Ceilings
New Construction N
Schools
Elementary Schools Worcester
Middle Schools Arcola
High Schools Methacton
School District Methacton
Others
HOA Fee Include Common Area Maintenance,Ext Bldg Maint,Lawn Maintenance,Snow Removal,Recreation Facility,Security Gate,Pool(s),Insurance,Trash
Senior Community Yes
Age Restriction 55
Tax ID 67-00-02623-581
Ownership Fee Simple
SqFt Source Assessor
Security Features Security Gate,Security System
Acceptable Financing Cash, Conventional
Listing Terms Cash, Conventional
Financing Cash,Conventional
Special Listing Condition Standard
Read Less Info
Want to know what your home might be worth? Contact us for a FREE valuation!

Our team is ready to help you sell your home for the highest possible price ASAP

Bought with Susan L Wright • BHHS Fox & Roach-Blue Bell

"My job is to find and attract mastery-based agents to the office, protect the culture, and make sure everyone is happy! "






