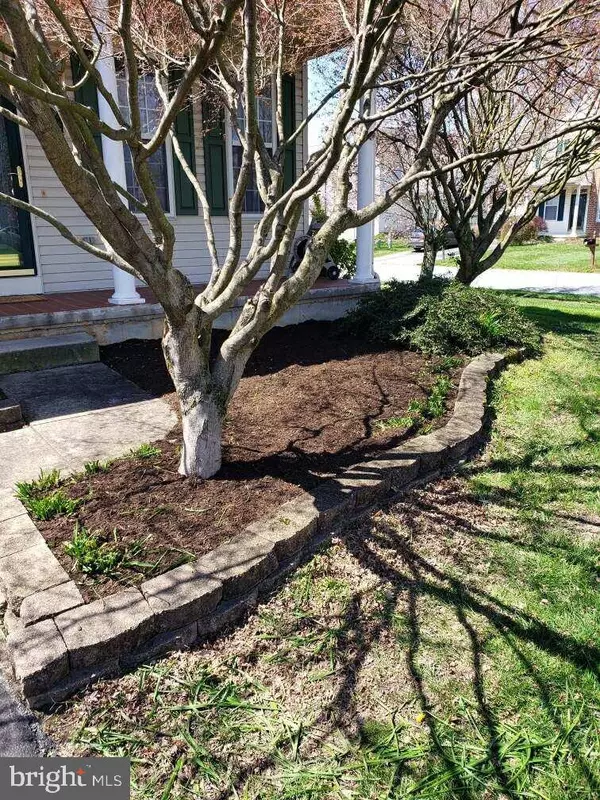$382,000
$365,000
4.7%For more information regarding the value of a property, please contact us for a free consultation.
3 Beds
3 Baths
1,525 SqFt
SOLD DATE : 05/23/2022
Key Details
Sold Price $382,000
Property Type Single Family Home
Sub Type Detached
Listing Status Sold
Purchase Type For Sale
Square Footage 1,525 sqft
Price per Sqft $250
Subdivision Brennan Estates
MLS Listing ID DENC2021284
Sold Date 05/23/22
Style Contemporary
Bedrooms 3
Full Baths 2
Half Baths 1
HOA Fees $27/ann
HOA Y/N Y
Abv Grd Liv Area 1,525
Originating Board BRIGHT
Year Built 1998
Annual Tax Amount $2,435
Tax Year 2021
Lot Size 7,405 Sqft
Acres 0.17
Property Description
COMING SOON in Brennan Estates! Enter through the wide, covered porch with its tile-topped concrete decking into the large, open living room with a notable recessed nook that can accommodate a variety of needs. This benefit-filled property located on a corner lot provides ample living space with an easy-flow floorplan on the main level between the spacious living room, the generously sized combination kitchen and dining area, and the adjoining family room. The open interior boasts well-sized double-hung windows, six-panel doors, neutral wall colors, lighted ceiling fans, and laminate flooring throughout the main level. The perfectly positioned kitchen features granite countertops, a portable island with breakfast bar, lots of original maple cabinets, crown molding, a double stainless-steel sink, a stainless-steel side-by-side refrigerator, and a stainless-steel gas range with a built-in microwave above. Behind the open dining area sliders lead out the 11x8 concrete patio with a retractable awning above and the grassy fenced yard beyond. Not to be overlooked, the main level includes a discretely located powder room, a laundry area, and direct access to the attached garage. The appealing design of this home continues upstairs to the large primary suite featuring a cathedral ceiling, wall-to-wall carpeting, lighted ceiling fan, plenty of closet space, and an updated private bath complete with new laminate flooring and a stylish new sink. The upper level also includes two secondary bedrooms featuring wall-to-wall carpeting and ceiling fans, and an updated hall bath. Completing this move-in-ready home is a finished lower level in need of new flooring. NOTE: The heating system received a new motor in 2018. This terrific property is in the Appoquinimink School District. This property will become ACTIVE on Sunday, April 10, 2022.
Location
State DE
County New Castle
Area Newark/Glasgow (30905)
Zoning NC5
Rooms
Other Rooms Living Room, Primary Bedroom, Bedroom 2, Bedroom 3, Kitchen, Family Room, Basement, Attic
Basement Fully Finished
Interior
Interior Features Attic, Carpet, Ceiling Fan(s), Combination Kitchen/Dining, Combination Kitchen/Living, Crown Moldings, Family Room Off Kitchen, Floor Plan - Open, Kitchen - Eat-In, Tub Shower, Upgraded Countertops, Window Treatments
Hot Water Natural Gas
Heating Forced Air
Cooling Ceiling Fan(s), Central A/C
Flooring Carpet, Laminated
Equipment Built-In Microwave, Built-In Range, Dryer, Oven/Range - Gas, Refrigerator, Stainless Steel Appliances, Washer
Fireplace N
Window Features Double Hung
Appliance Built-In Microwave, Built-In Range, Dryer, Oven/Range - Gas, Refrigerator, Stainless Steel Appliances, Washer
Heat Source Natural Gas
Laundry Main Floor
Exterior
Exterior Feature Deck(s), Porch(es)
Parking Features Additional Storage Area, Garage - Front Entry
Garage Spaces 3.0
Fence Split Rail
Utilities Available Under Ground
Water Access N
Roof Type Asphalt,Pitched
Accessibility None
Porch Deck(s), Porch(es)
Attached Garage 1
Total Parking Spaces 3
Garage Y
Building
Lot Description Corner, Front Yard, Level, SideYard(s)
Story 2
Foundation Concrete Perimeter
Sewer Public Sewer
Water Public
Architectural Style Contemporary
Level or Stories 2
Additional Building Above Grade, Below Grade
Structure Type Cathedral Ceilings,Dry Wall,9'+ Ceilings
New Construction N
Schools
Elementary Schools Olive B. Loss
Middle Schools Everett Meredith
High Schools Middletown
School District Appoquinimink
Others
HOA Fee Include Common Area Maintenance,Snow Removal
Senior Community No
Tax ID 1104620218
Ownership Fee Simple
SqFt Source Estimated
Acceptable Financing Cash, Conventional, FHA, VA
Listing Terms Cash, Conventional, FHA, VA
Financing Cash,Conventional,FHA,VA
Special Listing Condition Standard
Read Less Info
Want to know what your home might be worth? Contact us for a FREE valuation!

Our team is ready to help you sell your home for the highest possible price ASAP

Bought with Janet L Ulshafer • Patterson-Schwartz-Newark

"My job is to find and attract mastery-based agents to the office, protect the culture, and make sure everyone is happy! "






