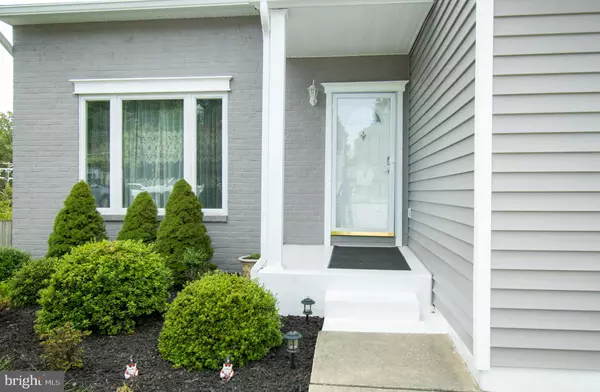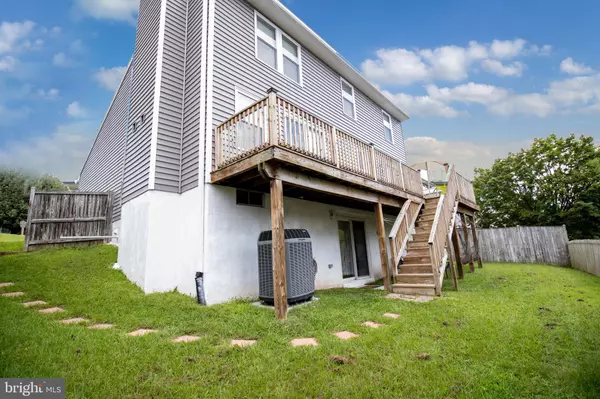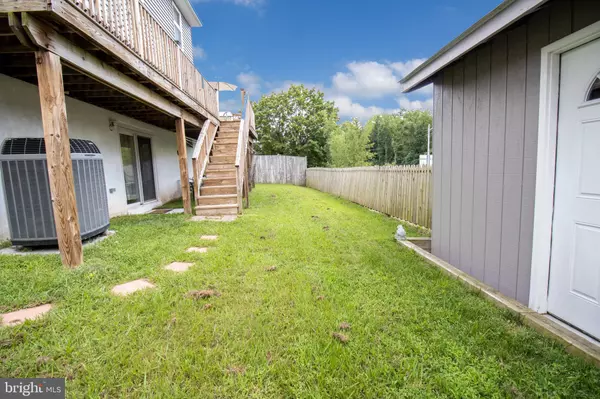$367,000
$365,000
0.5%For more information regarding the value of a property, please contact us for a free consultation.
4 Beds
4 Baths
2,130 SqFt
SOLD DATE : 11/03/2020
Key Details
Sold Price $367,000
Property Type Single Family Home
Sub Type Detached
Listing Status Sold
Purchase Type For Sale
Square Footage 2,130 sqft
Price per Sqft $172
Subdivision Perryvale
MLS Listing ID MDBC506358
Sold Date 11/03/20
Style Split Foyer
Bedrooms 4
Full Baths 3
Half Baths 1
HOA Y/N N
Abv Grd Liv Area 1,672
Originating Board BRIGHT
Year Built 1980
Annual Tax Amount $3,946
Tax Year 2019
Lot Size 5,992 Sqft
Acres 0.14
Lot Dimensions 1.00 x
Property Description
Meet 4023 Jacinth: A Meticulously maintained and lovingly cared for 4 bed / 3.5 bath home situated on a quiet street ending in a cul-de-sac and boasting over 2800 sq ft of finished space (see 3D floor plans). The home features many recent updates including brand new vinyl siding, new deck, renovated kitchen, recently refinished hardwood floors and freshly painted throughout (see full list attached) . The cathedral ceiling in the living room offer a warm welcome as you enter, and the wood fireplace in the family room adds to the charm of this sweet home. As an added bonus, the lower level with its own separate walkout lends itself nicely to be utilized as an Airbnb or an in-law suite. 1 year home warranty included. Schedule a showing now before it's gone!
Location
State MD
County Baltimore
Zoning RESIDENTIAL
Rooms
Other Rooms Living Room, Dining Room, Primary Bedroom, Sitting Room, Kitchen, Family Room, Bedroom 1, Laundry, Bathroom 2, Bathroom 3, Primary Bathroom, Full Bath, Half Bath
Basement Partially Finished
Interior
Interior Features Breakfast Area, Combination Kitchen/Living
Hot Water Electric
Heating Heat Pump(s)
Cooling Central A/C
Fireplaces Number 1
Equipment Dishwasher, Disposal, Dryer, Washer, Oven/Range - Electric, Range Hood, Refrigerator
Fireplace Y
Appliance Dishwasher, Disposal, Dryer, Washer, Oven/Range - Electric, Range Hood, Refrigerator
Heat Source Electric
Laundry Basement, Has Laundry, Lower Floor
Exterior
Parking Features Built In, Additional Storage Area, Garage - Front Entry, Garage Door Opener, Inside Access
Garage Spaces 2.0
Water Access N
Accessibility None
Attached Garage 1
Total Parking Spaces 2
Garage Y
Building
Story 3
Sewer Public Sewer
Water Public
Architectural Style Split Foyer
Level or Stories 3
Additional Building Above Grade, Below Grade
New Construction N
Schools
School District Baltimore County Public Schools
Others
Senior Community No
Tax ID 04111800001305
Ownership Fee Simple
SqFt Source Assessor
Acceptable Financing Cash, FHA, Conventional, VA
Listing Terms Cash, FHA, Conventional, VA
Financing Cash,FHA,Conventional,VA
Special Listing Condition Standard
Read Less Info
Want to know what your home might be worth? Contact us for a FREE valuation!

Our team is ready to help you sell your home for the highest possible price ASAP

Bought with Christian Le Brun Eustace • Samson Properties

"My job is to find and attract mastery-based agents to the office, protect the culture, and make sure everyone is happy! "






