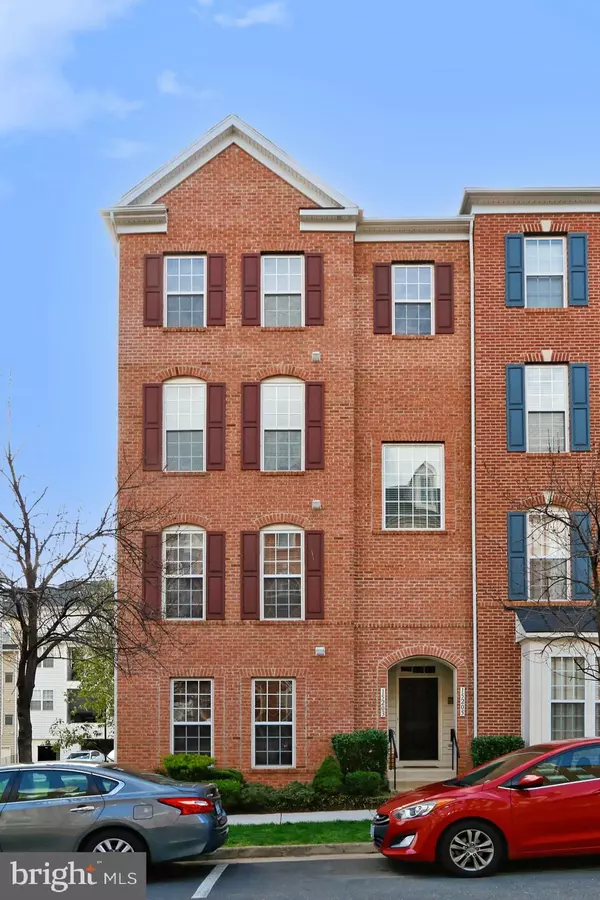$435,000
$399,900
8.8%For more information regarding the value of a property, please contact us for a free consultation.
3 Beds
3 Baths
2,164 SqFt
SOLD DATE : 05/20/2022
Key Details
Sold Price $435,000
Property Type Condo
Sub Type Condo/Co-op
Listing Status Sold
Purchase Type For Sale
Square Footage 2,164 sqft
Price per Sqft $201
Subdivision Potomac Club
MLS Listing ID VAPW2023388
Sold Date 05/20/22
Style Bi-level
Bedrooms 3
Full Baths 2
Half Baths 1
Condo Fees $209/mo
HOA Fees $139/mo
HOA Y/N Y
Abv Grd Liv Area 2,164
Originating Board BRIGHT
Year Built 2009
Annual Tax Amount $4,116
Tax Year 2021
Property Description
Embrace chic living in this stunning 3 bedroom, 2.5 bath end-unit townhome condo located in the exclusive Park Square Condominium at Potomac Club community. A tailored brick faade, rear garage, covered entrance and balcony, an open floor plan, hardwood flooring, decorative moldings, and a neutral color palette are only some of the fine features that make this home so desirable, while updated kitchen and baths create instant move-in appeal.
A welcoming foyer ushers you upstairs and into the living room where triple windows stream natural light. The dining area harbors ample table space and is accented with a candelabra-style chandelier adding tailored distinction. The sparkling kitchen will please the modern chef with gleaming granite countertops, extensive 42 cabinetry, and quality appliances including a gas range and French door refrigerator. Enjoy morning coffee at the large center island, in the adjoining family room area, or step outside to your private balcony. A versatile den with a French door entry is the perfect spot for a home office, learning center, or media area, as a powder room with pedestal sink complements the main level.
Upstairs, the primary suite features a lighted ceiling fan, two walk-in closets, and a private bath boasting dual vanities, a glass-enclosed shower, and spa-toned tile flooring and surround with decorative inlay. Down the hall, two additional bright and spacious bedrooms are highlighted by generous closet space and easy access to the beautifully appointed hall bath. An upper level laundry closet completes the comfort and luxury of this wonderful home.
All this can be found in a peaceful community with spectacular amenities including an indoor and outdoor swimming pool, fitness center, sauna, club house/party room, tot lots, common grounds, and gated entrance. Everyone will take advantage of the fine shopping, dining, and entertainment options in every direction including Stonebridge at Potomac Town Center and commuters will appreciate the close proximity to I-95/Express Lanes, Route 1, Franconia-Springfield Metro Station, VRE, and other major routes. The picture of style and ease, your new home awaits.
**************************************WELCOME HOME!!!**************************************
Location
State VA
County Prince William
Zoning R16
Rooms
Other Rooms Living Room, Dining Room, Bedroom 2, Bedroom 3, Foyer, Breakfast Room, Bedroom 1, Laundry, Office, Bathroom 1, Bathroom 2, Half Bath
Basement Other, Garage Access
Interior
Interior Features Breakfast Area, Carpet, Ceiling Fan(s), Combination Dining/Living, Combination Kitchen/Dining, Crown Moldings, Floor Plan - Traditional, Intercom, Kitchen - Eat-In, Kitchen - Island, Pantry, Sprinkler System, Stall Shower, Store/Office, Tub Shower, Upgraded Countertops, Walk-in Closet(s), Wood Floors
Hot Water Electric
Cooling Central A/C
Flooring Ceramic Tile, Carpet, Hardwood
Equipment Built-In Microwave, Dishwasher, Disposal, Dryer, Washer
Furnishings No
Fireplace N
Window Features Double Pane,Insulated,Screens
Appliance Built-In Microwave, Dishwasher, Disposal, Dryer, Washer
Heat Source Natural Gas
Laundry Dryer In Unit, Washer In Unit
Exterior
Exterior Feature Deck(s)
Parking Features Additional Storage Area, Garage - Rear Entry, Garage Door Opener
Garage Spaces 3.0
Utilities Available Electric Available, Natural Gas Available, Sewer Available, Water Available
Amenities Available Club House, Common Grounds, Community Center, Exercise Room, Fitness Center, Gated Community, Pool - Indoor, Pool - Outdoor, Party Room, Recreational Center, Sauna, Security, Tot Lots/Playground
Water Access N
Roof Type Shingle
Accessibility None
Porch Deck(s)
Attached Garage 2
Total Parking Spaces 3
Garage Y
Building
Lot Description Cleared, Landscaping, PUD
Story 2
Foundation Permanent
Sewer Public Sewer
Water Public
Architectural Style Bi-level
Level or Stories 2
Additional Building Above Grade, Below Grade
Structure Type 9'+ Ceilings,Dry Wall
New Construction N
Schools
Elementary Schools Marumsco Hills
Middle Schools Rippon
High Schools Freedom
School District Prince William County Public Schools
Others
Pets Allowed Y
HOA Fee Include Common Area Maintenance,Health Club,Lawn Maintenance,Parking Fee,Pool(s),Reserve Funds,Road Maintenance,Security Gate,Sewer,Snow Removal,Trash,Water
Senior Community No
Tax ID 8391-03-8055.02
Ownership Condominium
Security Features 24 hour security,Doorman,Intercom,Security System,Smoke Detector
Acceptable Financing Cash, Conventional, FHA, VA
Horse Property N
Listing Terms Cash, Conventional, FHA, VA
Financing Cash,Conventional,FHA,VA
Special Listing Condition Standard
Pets Allowed No Pet Restrictions
Read Less Info
Want to know what your home might be worth? Contact us for a FREE valuation!

Our team is ready to help you sell your home for the highest possible price ASAP

Bought with Monika V. Schiavo • KW Metro Center

"My job is to find and attract mastery-based agents to the office, protect the culture, and make sure everyone is happy! "






