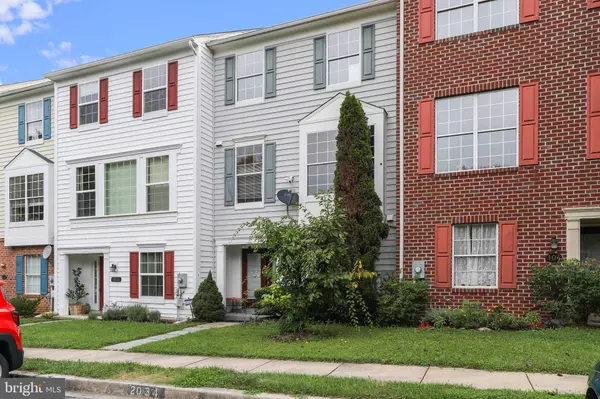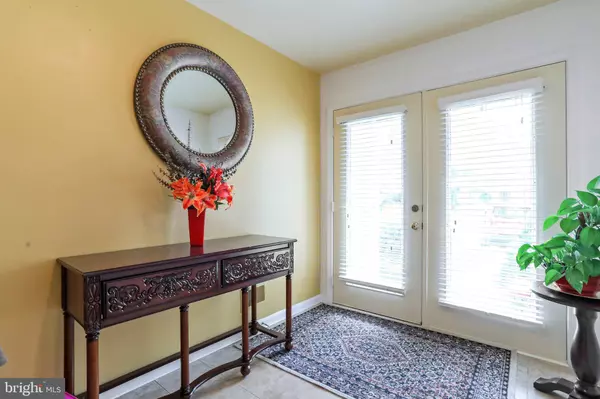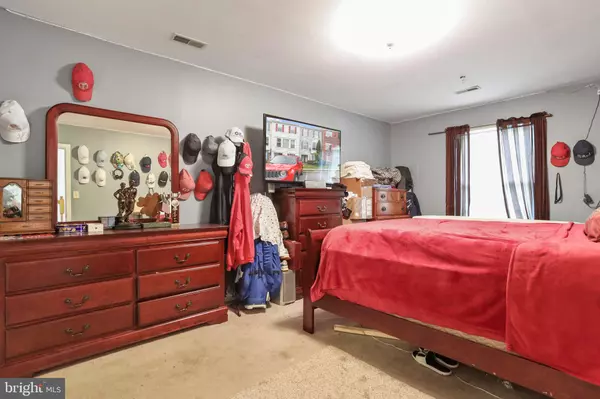$335,000
$330,000
1.5%For more information regarding the value of a property, please contact us for a free consultation.
4 Beds
4 Baths
2,263 SqFt
SOLD DATE : 10/20/2022
Key Details
Sold Price $335,000
Property Type Townhouse
Sub Type Interior Row/Townhouse
Listing Status Sold
Purchase Type For Sale
Square Footage 2,263 sqft
Price per Sqft $148
Subdivision Taskers Chance
MLS Listing ID MDFR2024276
Sold Date 10/20/22
Style Colonial
Bedrooms 4
Full Baths 3
Half Baths 1
HOA Fees $70/mo
HOA Y/N Y
Abv Grd Liv Area 2,263
Originating Board BRIGHT
Year Built 1994
Annual Tax Amount $4,224
Tax Year 2022
Lot Size 1,600 Sqft
Acres 0.04
Property Description
Gorgeous!!!! Just Reduced..Move in ready 2 PRIMARY SUITES one is on the ground level for easy access. 4 Bedroom and 3 1/2 bath fully finished home is waiting for you. This well maintained home is located in the sought after community of Tasker Chance. With an entry level Primary Suite with its own full bath and a separate family room would be great for an in-law suite. There is plenty of room for entertaining. Offering a large dining room and eat in kitchen as well as access to your private deck and patio for indoor and outdoor enjoyment. Beautiful Hardwood floors on main living level. At this price this home won't last long. Schedule your show now.
Location
State MD
County Frederick
Zoning PND
Rooms
Other Rooms Living Room, Dining Room, Primary Bedroom, Bedroom 2, Bedroom 3, Bedroom 4, Kitchen, Family Room, Foyer, Laundry, Bedroom 6, Primary Bathroom, Full Bath, Half Bath
Basement Daylight, Full, Connecting Stairway, Fully Finished, Walkout Level, Windows
Main Level Bedrooms 1
Interior
Interior Features Breakfast Area, Kitchen - Country, Kitchen - Island, Primary Bath(s), Wood Floors, Floor Plan - Open, Dining Area, Entry Level Bedroom, Kitchen - Eat-In, Stall Shower, Tub Shower, Walk-in Closet(s), Soaking Tub
Hot Water Electric
Heating Forced Air
Cooling Central A/C
Flooring Carpet, Ceramic Tile, Vinyl
Fireplaces Number 1
Fireplaces Type Fireplace - Glass Doors, Mantel(s)
Equipment Dishwasher, Disposal, Dryer, Exhaust Fan, Icemaker, Oven - Self Cleaning, Oven/Range - Electric, Refrigerator, Washer, Built-In Microwave
Fireplace Y
Window Features Double Pane,Screens
Appliance Dishwasher, Disposal, Dryer, Exhaust Fan, Icemaker, Oven - Self Cleaning, Oven/Range - Electric, Refrigerator, Washer, Built-In Microwave
Heat Source Natural Gas
Laundry Main Floor
Exterior
Exterior Feature Deck(s), Patio(s)
Garage Spaces 1.0
Parking On Site 1
Utilities Available Cable TV Available
Amenities Available Jog/Walk Path, Party Room, Pool - Outdoor, Tot Lots/Playground
Water Access N
Accessibility Other
Porch Deck(s), Patio(s)
Total Parking Spaces 1
Garage N
Building
Story 3
Foundation Slab
Sewer Public Sewer
Water Public
Architectural Style Colonial
Level or Stories 3
Additional Building Above Grade, Below Grade
Structure Type Dry Wall
New Construction N
Schools
School District Frederick County Public Schools
Others
Senior Community No
Tax ID 1102164213
Ownership Fee Simple
SqFt Source Assessor
Special Listing Condition Standard
Read Less Info
Want to know what your home might be worth? Contact us for a FREE valuation!

Our team is ready to help you sell your home for the highest possible price ASAP

Bought with Catherine Burke • Iron Valley Real Estate of Central MD

"My job is to find and attract mastery-based agents to the office, protect the culture, and make sure everyone is happy! "






