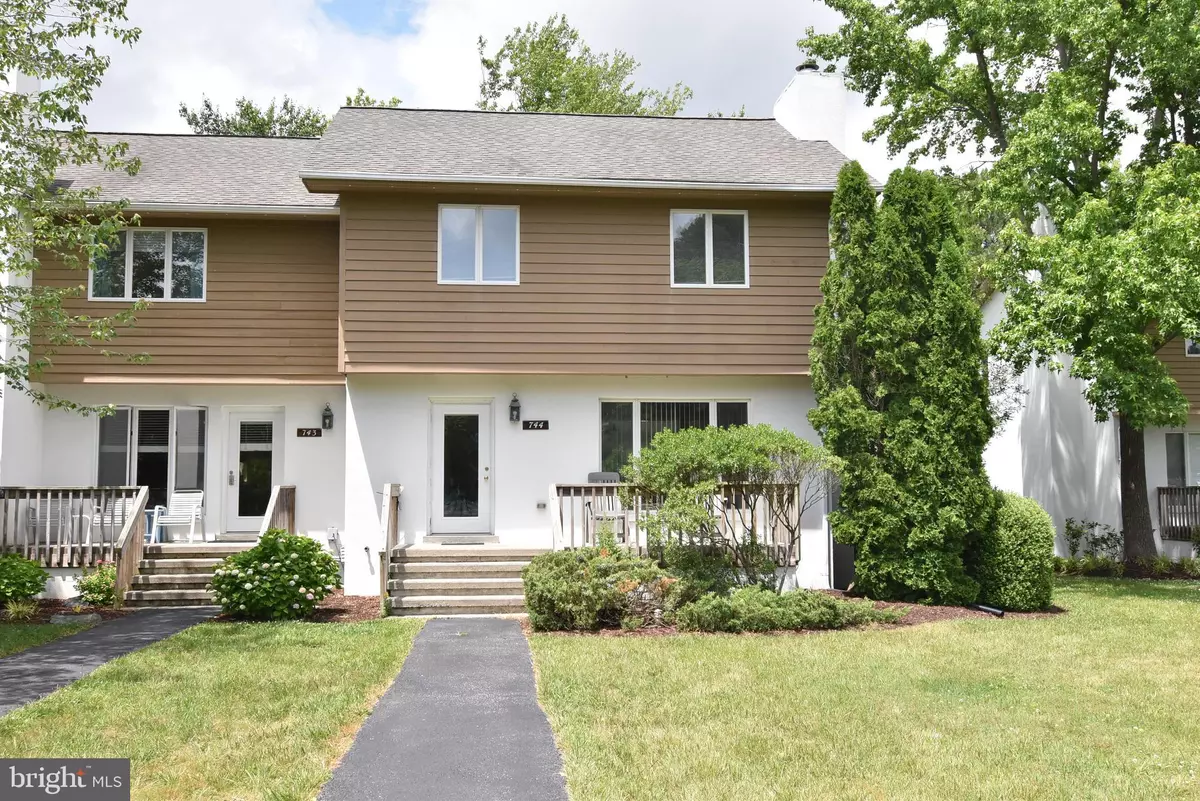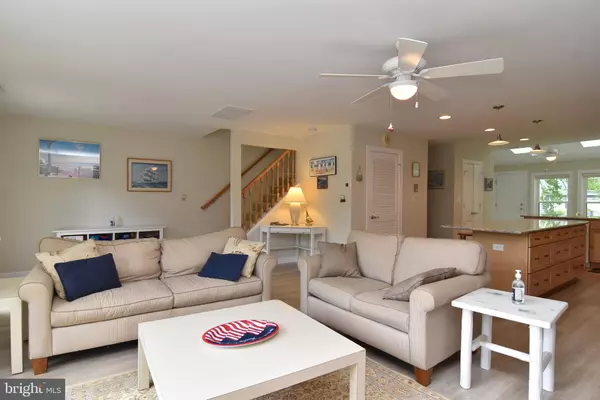$528,000
$475,000
11.2%For more information regarding the value of a property, please contact us for a free consultation.
4 Beds
3 Baths
1,700 SqFt
SOLD DATE : 08/06/2021
Key Details
Sold Price $528,000
Property Type Condo
Sub Type Condo/Co-op
Listing Status Sold
Purchase Type For Sale
Square Footage 1,700 sqft
Price per Sqft $310
Subdivision Bayberry Woods
MLS Listing ID DESU184210
Sold Date 08/06/21
Style Coastal
Bedrooms 4
Full Baths 3
Condo Fees $1,151/qua
HOA Y/N N
Abv Grd Liv Area 1,700
Originating Board BRIGHT
Year Built 1984
Annual Tax Amount $1,852
Tax Year 2020
Lot Dimensions 0.00 x 0.00
Property Description
This well maintained townhome is located in one of the most sought after locations in Bethany-Bayberry Woods. Lots of green community space, comfortably wooded and the pride of home ownership. Being an end unit. this home is wider than most. Also recent renovation created a fully open floorplan for the living area, kitchen and enclosed prior porch which now offers a sunny and bright sunroom. This is living and entertaining at its finest. During this renovation the bathroom were updated plus a full bath added to the first floor. The second floor offers 4 roomy bedrooms and 2 renovated baths. For outside living, there is a furnished patio just outside the sunroom. This townhome has everything a vacationer, second home or year round home owner is looking for. Bayberry Woods has a large swimming pool and tennis. Located just a short walk to the beautiful beach of Bethany Beach and center of town which offers shopping and dining for everyone's taste. If you need a ride, don't fret about parking. There is a Town of Bethany Trolley which will pick you up nearby. What else can you ask for! Don't miss this rare opportunity.
Location
State DE
County Sussex
Area Baltimore Hundred (31001)
Zoning TN
Direction East
Interior
Interior Features Carpet, Ceiling Fan(s), Combination Dining/Living, Combination Kitchen/Dining, Combination Kitchen/Living, Floor Plan - Open, Pantry, Primary Bath(s), Skylight(s), Stall Shower, Window Treatments
Hot Water Electric
Heating Heat Pump(s)
Cooling Central A/C
Flooring Carpet, Tile/Brick
Fireplaces Number 1
Fireplaces Type Screen, Wood
Equipment Built-In Microwave, Dishwasher, Disposal, Dryer, Exhaust Fan, Oven/Range - Electric, Refrigerator, Stainless Steel Appliances, Washer, Water Heater
Furnishings Yes
Fireplace Y
Window Features Screens
Appliance Built-In Microwave, Dishwasher, Disposal, Dryer, Exhaust Fan, Oven/Range - Electric, Refrigerator, Stainless Steel Appliances, Washer, Water Heater
Heat Source Electric, Central
Exterior
Exterior Feature Patio(s)
Utilities Available Cable TV Available, Electric Available, Phone Available, Sewer Available, Water Available
Amenities Available Tennis Courts, Pool - Outdoor
Water Access N
Roof Type Asphalt
Street Surface Paved
Accessibility None
Porch Patio(s)
Road Frontage City/County
Garage N
Building
Story 2
Sewer Public Sewer
Water Public
Architectural Style Coastal
Level or Stories 2
Additional Building Above Grade, Below Grade
Structure Type Dry Wall
New Construction N
Schools
Elementary Schools Lord Baltimore
Middle Schools Selbyville
High Schools Indian River
School District Indian River
Others
Pets Allowed Y
HOA Fee Include Common Area Maintenance,Lawn Maintenance,Management,Pool(s),Reserve Funds
Senior Community No
Tax ID 134-13.00-163.00-744
Ownership Fee Simple
SqFt Source Estimated
Acceptable Financing Cash, Conventional
Listing Terms Cash, Conventional
Financing Cash,Conventional
Special Listing Condition Standard
Pets Allowed No Pet Restrictions
Read Less Info
Want to know what your home might be worth? Contact us for a FREE valuation!

Our team is ready to help you sell your home for the highest possible price ASAP

Bought with Michael Reamy Jr • Monument Sotheby's International Realty

"My job is to find and attract mastery-based agents to the office, protect the culture, and make sure everyone is happy! "






