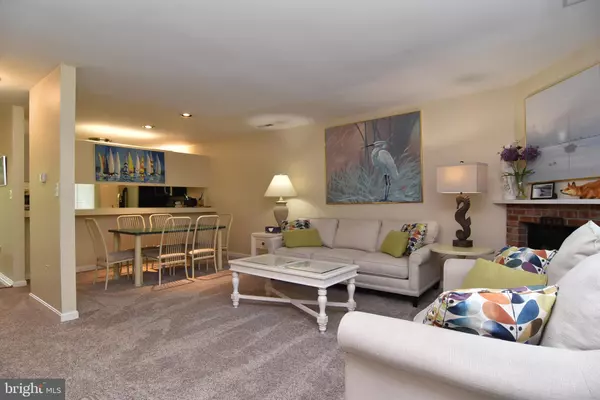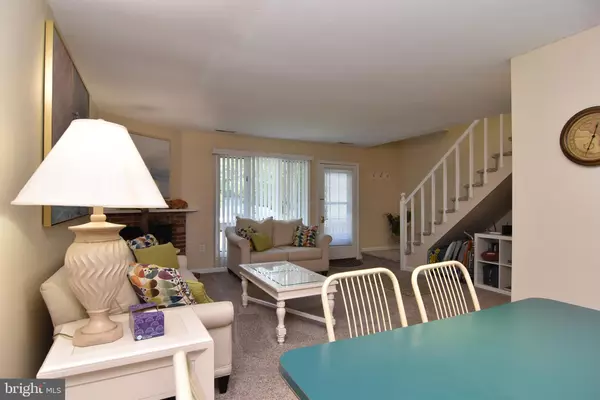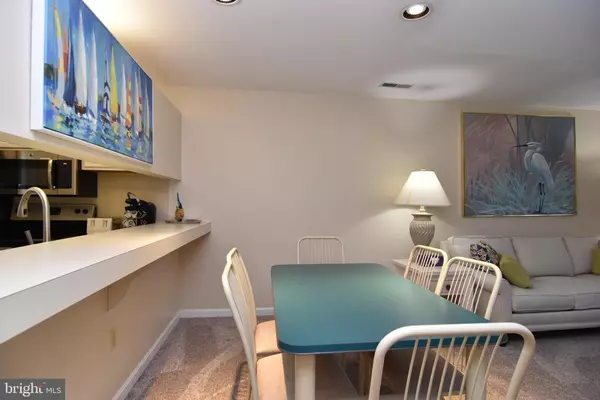$469,900
$469,900
For more information regarding the value of a property, please contact us for a free consultation.
3 Beds
3 Baths
1,320 SqFt
SOLD DATE : 10/11/2021
Key Details
Sold Price $469,900
Property Type Condo
Sub Type Condo/Co-op
Listing Status Sold
Purchase Type For Sale
Square Footage 1,320 sqft
Price per Sqft $355
Subdivision Bayberry Woods
MLS Listing ID DESU2002184
Sold Date 10/11/21
Style Coastal
Bedrooms 3
Full Baths 2
Half Baths 1
Condo Fees $958/qua
HOA Y/N N
Abv Grd Liv Area 1,320
Originating Board BRIGHT
Year Built 1984
Annual Tax Amount $1,730
Tax Year 2020
Lot Size 7.770 Acres
Acres 7.77
Lot Dimensions 0.00 x 0.00
Property Description
An exceedingly rare find! This meticulously maintained townhome is in the desirable Bayberry Woods subdivision. Loaded with trees, a large pool and tennis court. Right off Garfield Pkwy (Rt. 26), yet an incredibly quiet subdivision. Within a block of some of the finest restaurants in Bethany. And within walking or a bike ride away from Bethany Beach town center and the beach. The Bayberry Woods community has only 44 units and is on the Bethany Beach Trolley route.
This 3-bedroom, 2 bath unit has an open floorplan with great use of space. The roof and hot water heater were replaced 5 years ago. The HVAC system was replaced in May 2018 (1 year and 10 months remain on the manufacturers warranty). The first floor carpet is new having been replaced this year. Also, the bathroom & kitchen floors were upgraded to ceramic tile in the last renovation.
This is the perfect second home or would make a great investment property considering the strong rental demand in this community!
Location
State DE
County Sussex
Area Baltimore Hundred (31001)
Zoning TN
Rooms
Main Level Bedrooms 3
Interior
Interior Features Attic/House Fan, Breakfast Area, Carpet, Ceiling Fan(s), Combination Dining/Living, Combination Kitchen/Dining, Floor Plan - Open, Primary Bath(s), Recessed Lighting, Skylight(s), Stall Shower, Tub Shower, Wood Floors
Hot Water Electric
Heating Forced Air
Cooling Central A/C
Flooring Hardwood, Carpet, Ceramic Tile
Fireplaces Number 1
Fireplaces Type Corner
Equipment Built-In Microwave, Dishwasher, Disposal, Dryer, Dryer - Electric, Oven/Range - Electric, Refrigerator, Stainless Steel Appliances, Washer, Water Heater
Furnishings Yes
Fireplace Y
Appliance Built-In Microwave, Dishwasher, Disposal, Dryer, Dryer - Electric, Oven/Range - Electric, Refrigerator, Stainless Steel Appliances, Washer, Water Heater
Heat Source Electric
Laundry Dryer In Unit, Washer In Unit
Exterior
Exterior Feature Patio(s), Porch(es)
Garage Spaces 2.0
Utilities Available Cable TV Available, Electric Available, Phone Available, Sewer Available, Water Available
Amenities Available Pool - Outdoor, Tennis Courts
Water Access N
View Trees/Woods
Roof Type Composite
Accessibility None
Porch Patio(s), Porch(es)
Total Parking Spaces 2
Garage N
Building
Story 2
Sewer Public Sewer
Water Public
Architectural Style Coastal
Level or Stories 2
Additional Building Above Grade, Below Grade
New Construction N
Schools
Elementary Schools Lord Baltimore
Middle Schools Selbyville
High Schools Indian River
School District Indian River
Others
Pets Allowed N
HOA Fee Include Common Area Maintenance,Lawn Maintenance,Management,Pool(s),Reserve Funds
Senior Community No
Tax ID 134-13.00-163.00-730
Ownership Fee Simple
SqFt Source Assessor
Acceptable Financing Cash, Conventional
Listing Terms Cash, Conventional
Financing Cash,Conventional
Special Listing Condition Standard
Read Less Info
Want to know what your home might be worth? Contact us for a FREE valuation!

Our team is ready to help you sell your home for the highest possible price ASAP

Bought with SHELBY SMITH • Keller Williams Realty

"My job is to find and attract mastery-based agents to the office, protect the culture, and make sure everyone is happy! "






