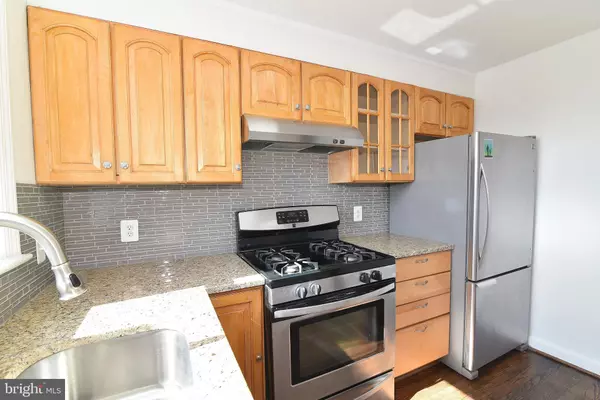$510,000
$529,900
3.8%For more information regarding the value of a property, please contact us for a free consultation.
3 Beds
2 Baths
1,304 SqFt
SOLD DATE : 04/20/2022
Key Details
Sold Price $510,000
Property Type Single Family Home
Sub Type Twin/Semi-Detached
Listing Status Sold
Purchase Type For Sale
Square Footage 1,304 sqft
Price per Sqft $391
Subdivision Fort Barnard Heights
MLS Listing ID VAAR2013070
Sold Date 04/20/22
Style Colonial
Bedrooms 3
Full Baths 2
HOA Y/N N
Abv Grd Liv Area 884
Originating Board BRIGHT
Year Built 1945
Annual Tax Amount $4,846
Tax Year 2021
Lot Size 2,505 Sqft
Acres 0.06
Property Description
Sunny 3BR/2BA End Unit w/ Many Recent Upgrades & Great View Across Shirlington! Kitchen w/ Granite, SS appliances, glass tile backsplash, gas cooking! Gorgeous new hardwoods floors. Freshly painted. All new light fixtures. LL new carpet & LVP flooring. Walkout to new trex deck. Fenced yard great for gardening w/ shed, planting beds & sunny southern sky exposure! Convenient South Arlington location. Blocks to W&OD jogging/biking trail, Shirlington Village shops, restaurants, Harris Teeter, theater, dog park! No HOA. Easy parking in front. Perched on a ridge overlooking the Shirlington/Four Mile Run Valley!
Location
State VA
County Arlington
Zoning R2-7
Rooms
Basement Daylight, Partial, Rear Entrance
Interior
Interior Features Combination Dining/Living, Floor Plan - Traditional, Kitchen - Galley, Recessed Lighting, Stall Shower, Tub Shower, Wood Floors
Hot Water Natural Gas
Heating Forced Air
Cooling Central A/C, Ceiling Fan(s)
Heat Source Natural Gas
Exterior
Water Access N
Accessibility Other
Garage N
Building
Story 3
Foundation Concrete Perimeter
Sewer Public Sewer
Water Public
Architectural Style Colonial
Level or Stories 3
Additional Building Above Grade, Below Grade
New Construction N
Schools
Elementary Schools Drew Model
Middle Schools Gunston
High Schools Wakefield
School District Arlington County Public Schools
Others
Senior Community No
Tax ID 31-030-064
Ownership Fee Simple
SqFt Source Assessor
Special Listing Condition Standard
Read Less Info
Want to know what your home might be worth? Contact us for a FREE valuation!

Our team is ready to help you sell your home for the highest possible price ASAP

Bought with Shamein Qadri • Compass

"My job is to find and attract mastery-based agents to the office, protect the culture, and make sure everyone is happy! "






