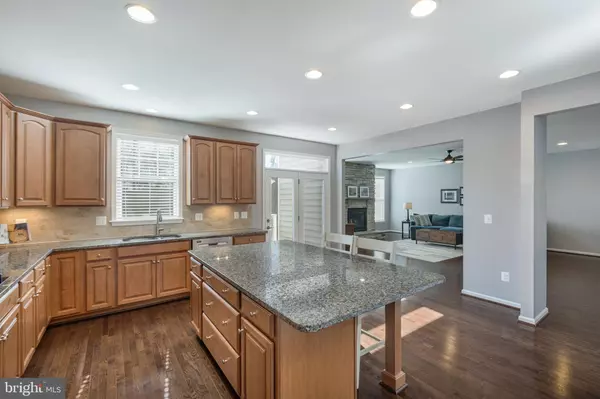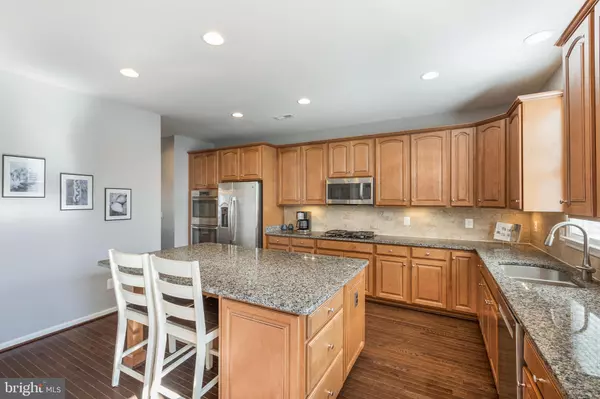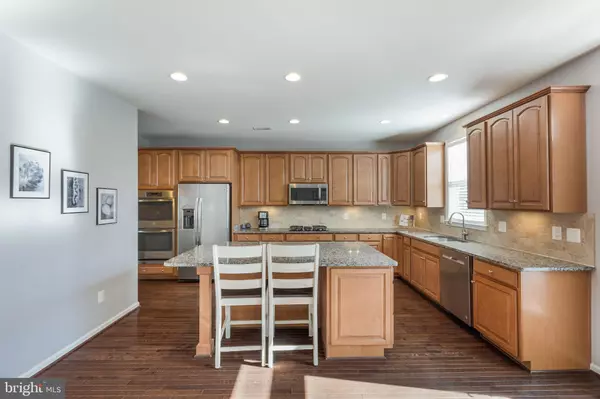$1,163,000
$984,999
18.1%For more information regarding the value of a property, please contact us for a free consultation.
5 Beds
4 Baths
5,174 SqFt
SOLD DATE : 05/09/2022
Key Details
Sold Price $1,163,000
Property Type Single Family Home
Sub Type Detached
Listing Status Sold
Purchase Type For Sale
Square Footage 5,174 sqft
Price per Sqft $224
Subdivision Marrwood
MLS Listing ID VALO2017828
Sold Date 05/09/22
Style Colonial
Bedrooms 5
Full Baths 4
HOA Fees $101/mo
HOA Y/N Y
Abv Grd Liv Area 3,516
Originating Board BRIGHT
Year Built 2015
Annual Tax Amount $7,568
Tax Year 2021
Lot Size 10,019 Sqft
Acres 0.23
Property Description
Don't miss out on this absolutely breathtaking, brick-front home in the gorgeous Marrwood section of Stone Ridge! The wide, front porch invites you into a soaring, two-story foyer complete with grand, iron railing staircase. Gleaming hardwood floors flow throughout the whole main level. A spacious dining room with designer trim flows into a gourmet kitchen full of upgrades. The kitchen is centered around an oversized island and features SS appliances, upgraded cabinetry, double wall ovens, under-cabinet lighting, and an oversized pantry. The adjoining family room is accented by a gorgeous stacked stone gas fireplace. The main level also includes a full bedroom and full bathroom, as well as a mudroom which can be closed off from the rest of the house with a door to hide any mess!
On the upper level you will find a light and airy loft space flanked by four bedrooms. The master bedroom is very large and features a tray ceiling and spacious bathroom with two sinks, a shower, a soaking tub, and separate toilet closet. The star of the master suite, however, are the closets!! You have never seen closet space like this, guaranteed. And the storage space doesn't end there - two of the secondary bedrooms also have HUGE walk-in closets. The three secondary bedrooms all share a hall bath that has a separate shower/toilet area. The modern, upper level laundry area is the icing on the cake - saving you countless trips to the basement.
On the lower level you will find an open space full of possibilities, as well as an ample amount of unfinished storage. The area currently used as a gym can be finished to be an additional legal bedroom in the future, and a full bath is already finished and ready for use!
The private backyard includes a spacious deck, stone patio, and playset which conveys with the home. The community amenities will impress you - multiple gorgeous community pools, clubhouse, fitness center, meeting rooms, and so much more!
Location
State VA
County Loudoun
Zoning 05
Rooms
Basement Walkout Stairs
Main Level Bedrooms 1
Interior
Interior Features Ceiling Fan(s), Floor Plan - Open, Kitchen - Gourmet, Upgraded Countertops, Walk-in Closet(s), Wood Floors, Pantry, Soaking Tub
Hot Water Natural Gas
Heating Central, Forced Air
Cooling Central A/C
Fireplaces Number 1
Fireplaces Type Stone, Gas/Propane
Fireplace Y
Heat Source Natural Gas
Laundry Upper Floor
Exterior
Parking Features Garage - Front Entry
Garage Spaces 4.0
Amenities Available Swimming Pool, Common Grounds, Community Center, Club House, Fitness Center, Pool - Outdoor, Party Room
Water Access N
Accessibility None
Attached Garage 2
Total Parking Spaces 4
Garage Y
Building
Story 3
Foundation Slab
Sewer Public Sewer
Water Public
Architectural Style Colonial
Level or Stories 3
Additional Building Above Grade, Below Grade
New Construction N
Schools
Elementary Schools Arcola
Middle Schools Mercer
High Schools John Champe
School District Loudoun County Public Schools
Others
HOA Fee Include Common Area Maintenance,Pool(s),Sewer,Trash,Snow Removal
Senior Community No
Tax ID 247301063000
Ownership Fee Simple
SqFt Source Assessor
Acceptable Financing FHA, VA, Conventional, Cash, VHDA
Listing Terms FHA, VA, Conventional, Cash, VHDA
Financing FHA,VA,Conventional,Cash,VHDA
Special Listing Condition Standard
Read Less Info
Want to know what your home might be worth? Contact us for a FREE valuation!

Our team is ready to help you sell your home for the highest possible price ASAP

Bought with Colleen M Pavlick • Compass

"My job is to find and attract mastery-based agents to the office, protect the culture, and make sure everyone is happy! "






