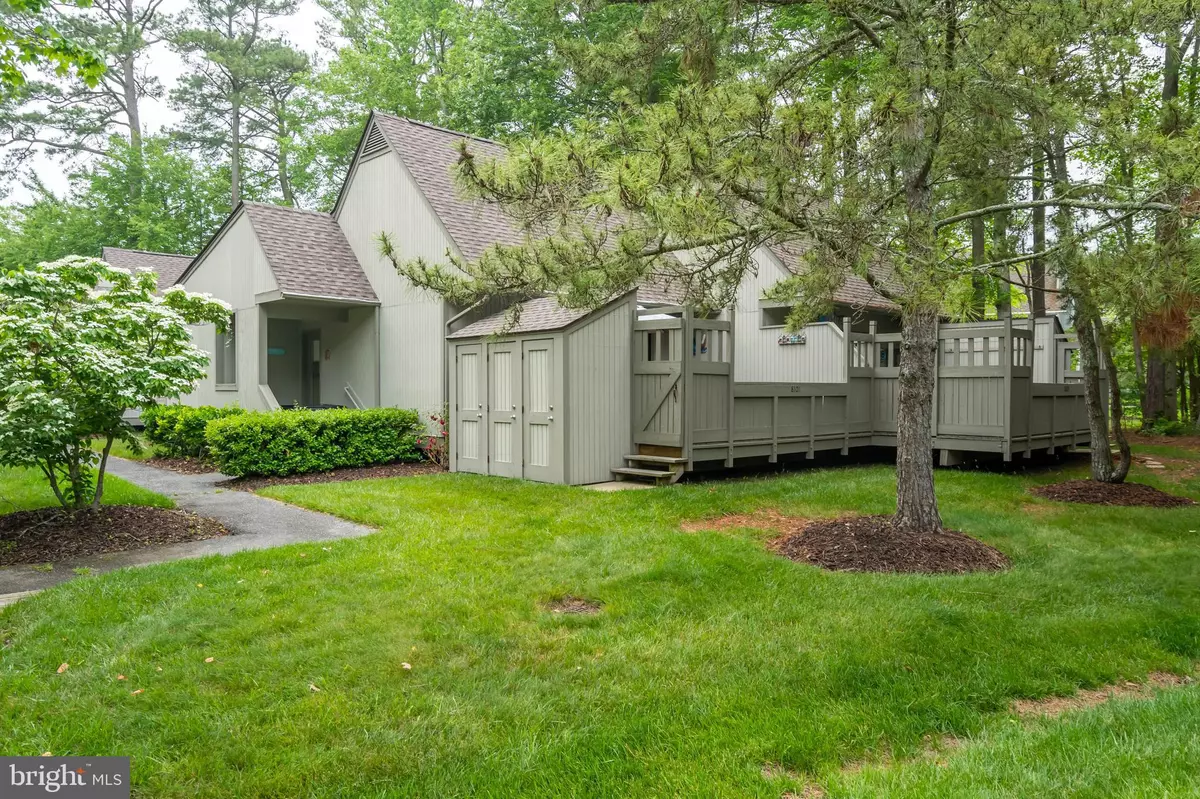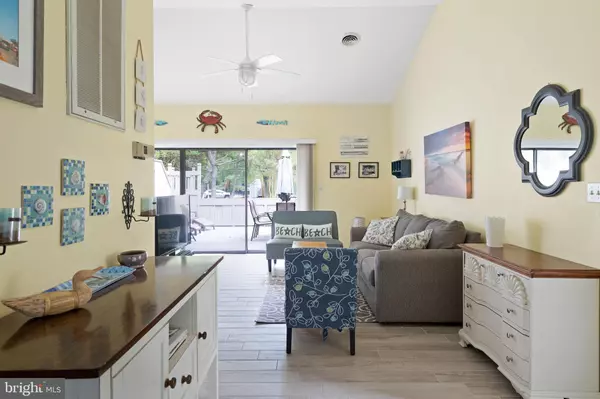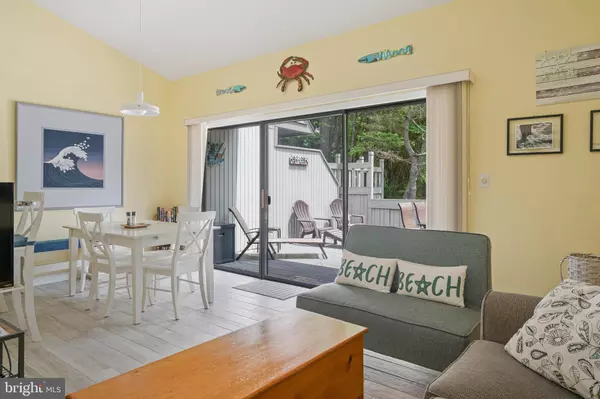$440,000
$440,000
For more information regarding the value of a property, please contact us for a free consultation.
2 Beds
2 Baths
25.73 Acres Lot
SOLD DATE : 09/28/2022
Key Details
Sold Price $440,000
Property Type Condo
Sub Type Condo/Co-op
Listing Status Sold
Purchase Type For Sale
Subdivision Sea Colony West
MLS Listing ID DESU2025738
Sold Date 09/28/22
Style Coastal,Contemporary
Bedrooms 2
Full Baths 2
Condo Fees $5,768/ann
HOA Fees $222/ann
HOA Y/N Y
Originating Board BRIGHT
Year Built 1988
Annual Tax Amount $591
Tax Year 2021
Lot Size 25.730 Acres
Acres 25.73
Lot Dimensions 0.00 x 0.00
Property Description
PRIVATE & CONVENIENT - Two bedroom villa features single floor living with no neighbors above or below.
Centrally located to tennis center, pools, fitness center, Marketplace. An added bonus... the owners have paid off the land lease ($25,000 value). Sold turnkey and in excellent condition. Vaulted ceiling, fully equipped kitchen with granite countertops, master en suite, guest bedroom and bath. Large deck for added entertaining, 3 (extra wide) storage sheds large enough for 4 bikes and beach toys. Gross rental income for 2022 - June through August $21,500. Owners enjoy the remaining time!
Fall in love with this location and Sea Colony's lifestyle with 1/2 mile private, guarded beach, 12 pools (in and out). Nationally recognized Tennis Center (34 indoor & outdoor courts), 10 pickleball courts, playground, State of the Art Fitness Center with heated indoor lap pool. Beach tram/shuttles, 24 hour security, Markeplace with restaurants & shopping.
Location
State DE
County Sussex
Area Baltimore Hundred (31001)
Zoning HR-2
Rooms
Main Level Bedrooms 2
Interior
Interior Features Bar, Ceiling Fan(s), Combination Dining/Living, Entry Level Bedroom, Floor Plan - Open, Kitchen - Galley, Primary Bath(s), Recessed Lighting, Tub Shower, Window Treatments
Hot Water Electric
Heating Heat Pump(s)
Cooling Ceiling Fan(s), Central A/C
Equipment Refrigerator, Dishwasher, Dryer - Electric, Washer, Water Heater, Disposal, Oven/Range - Electric, Range Hood
Furnishings Yes
Fireplace N
Appliance Refrigerator, Dishwasher, Dryer - Electric, Washer, Water Heater, Disposal, Oven/Range - Electric, Range Hood
Heat Source Electric
Laundry Dryer In Unit, Washer In Unit
Exterior
Amenities Available Basketball Courts, Beach, Bike Trail, Common Grounds, Exercise Room, Fitness Center, Jog/Walk Path, Picnic Area, Pier/Dock, Pool - Indoor, Pool - Outdoor, Recreational Center, Sauna, Security, Tennis - Indoor, Tennis Courts, Tot Lots/Playground, Water/Lake Privileges
Water Access N
Roof Type Architectural Shingle
Accessibility Level Entry - Main
Garage N
Building
Story 1
Foundation Crawl Space, Pillar/Post/Pier
Sewer Public Sewer
Water Private/Community Water
Architectural Style Coastal, Contemporary
Level or Stories 1
Additional Building Above Grade, Below Grade
Structure Type Cathedral Ceilings,Dry Wall
New Construction N
Schools
School District Indian River
Others
Pets Allowed Y
HOA Fee Include Cable TV,Common Area Maintenance,Ext Bldg Maint,High Speed Internet,Lawn Maintenance,Management,Insurance,Pool(s),Recreation Facility,Security Gate,Snow Removal,Trash,Water,Road Maintenance
Senior Community No
Tax ID 134-17.00-48.00-8101
Ownership Fee Simple
SqFt Source Estimated
Security Features 24 hour security
Special Listing Condition Standard
Pets Allowed Cats OK, Dogs OK
Read Less Info
Want to know what your home might be worth? Contact us for a FREE valuation!

Our team is ready to help you sell your home for the highest possible price ASAP

Bought with JENNIFER SMITH • Keller Williams Realty

"My job is to find and attract mastery-based agents to the office, protect the culture, and make sure everyone is happy! "






