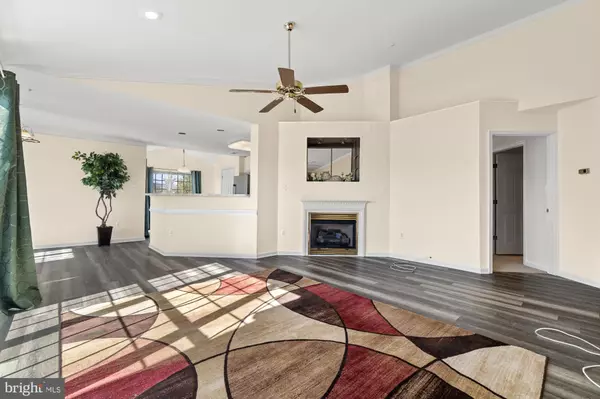$260,000
$252,500
3.0%For more information regarding the value of a property, please contact us for a free consultation.
2 Beds
2 Baths
1,324 SqFt
SOLD DATE : 03/18/2022
Key Details
Sold Price $260,000
Property Type Condo
Sub Type Condo/Co-op
Listing Status Sold
Purchase Type For Sale
Square Footage 1,324 sqft
Price per Sqft $196
Subdivision Whittier Echo Glen
MLS Listing ID MDFR2013774
Sold Date 03/18/22
Style Traditional
Bedrooms 2
Full Baths 2
Condo Fees $195/mo
HOA Fees $32/ann
HOA Y/N Y
Abv Grd Liv Area 1,324
Originating Board BRIGHT
Year Built 1999
Annual Tax Amount $3,150
Tax Year 2021
Property Description
Take the elevator to this beautiful sunlit top floor condo with soaring ceilings. Large windows with endless natural light. A spacious floor plan with 12 foot ceilings. This lovely condo offers gourmet kitchen and luxury baths. Brand new appliances, luxury vinyl plank flooring in living room, kitchen, dining room, hallway. Kitchen has upgraded cabinets and stainless steel appliances. Living room with fireplace. and laundry in hall way. Spacious primary owners suite with large walk-in closet with an additional closet, in primary bedroom. Double sinks in the bathroom with walk-in shower. Large windows let in great light and the loft ceiling gives this unit character! Brand new carpet in both bedrooms. Covered porch and so much more! Minutes from Fort Detrick. Agent is related to owner.
Location
State MD
County Frederick
Zoning PND
Rooms
Main Level Bedrooms 2
Interior
Interior Features Ceiling Fan(s), Carpet, Combination Kitchen/Dining, Elevator, Entry Level Bedroom, Family Room Off Kitchen, Floor Plan - Open, Kitchen - Eat-In, Kitchen - Table Space, Primary Bath(s), Walk-in Closet(s)
Hot Water Natural Gas
Heating Central
Cooling Central A/C
Flooring Luxury Vinyl Plank, Carpet
Fireplaces Number 1
Equipment Built-In Microwave, Dishwasher, Disposal, Dryer, Exhaust Fan, Refrigerator, Stove
Fireplace Y
Appliance Built-In Microwave, Dishwasher, Disposal, Dryer, Exhaust Fan, Refrigerator, Stove
Heat Source Natural Gas
Exterior
Garage Spaces 1.0
Parking On Site 1
Amenities Available Elevator, Club House, Jog/Walk Path, Pool - Outdoor, Soccer Field, Swimming Pool, Tot Lots/Playground
Water Access N
Accessibility None
Total Parking Spaces 1
Garage N
Building
Story 3
Unit Features Garden 1 - 4 Floors
Sewer Public Sewer
Water Public
Architectural Style Traditional
Level or Stories 3
Additional Building Above Grade, Below Grade
New Construction N
Schools
Elementary Schools Whittier
Middle Schools West Frederick
High Schools Frederick
School District Frederick County Public Schools
Others
Pets Allowed Y
HOA Fee Include Common Area Maintenance,Snow Removal,Trash,Water,Custodial Services Maintenance,Ext Bldg Maint,Road Maintenance
Senior Community No
Tax ID 1102221829
Ownership Fee Simple
Acceptable Financing Cash, Conventional, FHA, VA
Listing Terms Cash, Conventional, FHA, VA
Financing Cash,Conventional,FHA,VA
Special Listing Condition Standard
Pets Allowed No Pet Restrictions
Read Less Info
Want to know what your home might be worth? Contact us for a FREE valuation!

Our team is ready to help you sell your home for the highest possible price ASAP

Bought with JIANBO CHEN • Smart Realty, LLC

"My job is to find and attract mastery-based agents to the office, protect the culture, and make sure everyone is happy! "






