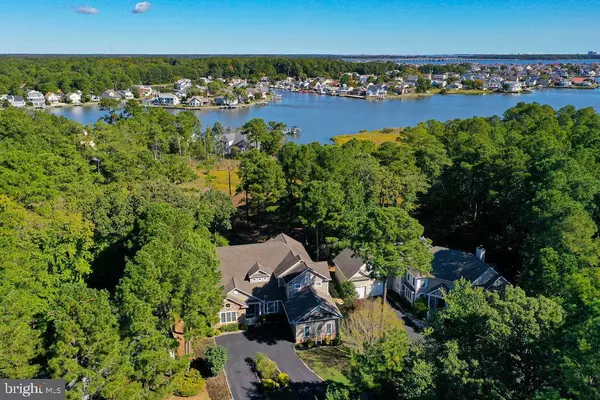$885,900
$885,900
For more information regarding the value of a property, please contact us for a free consultation.
5 Beds
4 Baths
4,430 SqFt
SOLD DATE : 04/15/2022
Key Details
Sold Price $885,900
Property Type Single Family Home
Sub Type Detached
Listing Status Sold
Purchase Type For Sale
Square Footage 4,430 sqft
Price per Sqft $199
Subdivision Ocean Pines - Whitetail Sanctuary
MLS Listing ID MDWO2005170
Sold Date 04/15/22
Style Craftsman,Contemporary
Bedrooms 5
Full Baths 3
Half Baths 1
HOA Fees $74/ann
HOA Y/N Y
Abv Grd Liv Area 4,430
Originating Board BRIGHT
Year Built 2001
Annual Tax Amount $5,500
Tax Year 2021
Lot Size 0.306 Acres
Acres 0.31
Lot Dimensions 75x150x105x150
Property Description
Elegant home offering a beautiful WATER VIEW & PRIVATE YARD! Located on a large lot in the upscale community of Whitetail Sanctuary. This spacious home has been custom designed & well maintained by original owner/Builder. There are many high end features throughout including dramatic tall ceilings with exquisite trim detailing, gourmet chefs kitchen with wall double ovens including an Avantium oven , 2x6 construction, 400 amp service, and a conditioned crawl space. Great floorplan including 2 primary suites, one on each level. 4 bedrooms connect directly to a bathroom which is nice for your family or guests. If you are looking for a home office, this home has plenty of options! There is an additional room on the 1st floor that is currently being used as an office, but could easily be used as a 5th bedroom and there is a large loft on the 2nd floor that would make a great office. Enjoy relaxing on the rear decks (one on each level) as you enjoy the water views, wildlife and colorful sky as the sun rises & sets. There is also a large vinyl tech porch that is great for entertaining. The attached two car garage features plenty of space with approximately 650 s.f.. In 2017 the first floor HVAC system was completely replaced and in 2019 the second floor compressor was replaced. Most of the kitchen appliances were replaced within the past two years, as well as the water heater and garbage disposal. This is a MUST SEE to appreciate the views, outdoor living space and beautiful features! Houzz has recognized the owner as an award winning designer.
Location
State MD
County Worcester
Area Worcester Ocean Pines
Zoning R-3
Rooms
Main Level Bedrooms 2
Interior
Interior Features Breakfast Area, Carpet, Ceiling Fan(s), Central Vacuum, Chair Railings, Crown Moldings, Entry Level Bedroom, Family Room Off Kitchen, Formal/Separate Dining Room, Kitchen - Island, Laundry Chute, Pantry, Primary Bath(s), Recessed Lighting, Soaking Tub, Upgraded Countertops, Tub Shower, Walk-in Closet(s), Window Treatments, WhirlPool/HotTub, Wet/Dry Bar
Hot Water Propane
Heating Heat Pump - Gas BackUp
Cooling Ceiling Fan(s), Central A/C
Flooring Carpet, Ceramic Tile, Luxury Vinyl Plank, Hardwood
Fireplaces Number 1
Fireplaces Type Gas/Propane, Mantel(s), Heatilator
Equipment Built-In Microwave, Central Vacuum, Cooktop, Cooktop - Down Draft, Dishwasher, Disposal, Exhaust Fan, Icemaker, Water Heater, Stainless Steel Appliances, Refrigerator, Oven - Double, Oven - Wall
Furnishings No
Fireplace Y
Window Features Double Hung,Double Pane,Energy Efficient,Insulated,Low-E,Screens
Appliance Built-In Microwave, Central Vacuum, Cooktop, Cooktop - Down Draft, Dishwasher, Disposal, Exhaust Fan, Icemaker, Water Heater, Stainless Steel Appliances, Refrigerator, Oven - Double, Oven - Wall
Heat Source Central, Electric, Propane - Leased
Laundry Has Laundry, Main Floor
Exterior
Exterior Feature Patio(s), Deck(s), Balcony, Screened
Parking Features Garage Door Opener, Garage - Side Entry, Oversized
Garage Spaces 2.0
Utilities Available Cable TV, Natural Gas Available, Phone Available, Propane
Amenities Available Bar/Lounge, Baseball Field, Basketball Courts, Beach, Beach Club, Bike Trail, Boat Dock/Slip, Boat Ramp, Common Grounds, Community Center, Dining Rooms, Golf Course, Golf Course Membership Available, Jog/Walk Path, Lake, Library, Marina/Marina Club, Meeting Room, Picnic Area, Pier/Dock, Pool - Indoor, Pool - Outdoor, Pool Mem Avail, Swimming Pool, Tennis Courts, Tot Lots/Playground, Water/Lake Privileges
Water Access N
View Creek/Stream, Scenic Vista, Trees/Woods, Water
Roof Type Architectural Shingle
Accessibility Level Entry - Main, Roll-in Shower, Doors - Lever Handle(s)
Porch Patio(s), Deck(s), Balcony, Screened
Attached Garage 2
Total Parking Spaces 2
Garage Y
Building
Lot Description Non-Tidal Wetland, Partly Wooded, Private, Rear Yard, Secluded, Stream/Creek
Story 2
Foundation Crawl Space
Sewer Public Sewer
Water Public
Architectural Style Craftsman, Contemporary
Level or Stories 2
Additional Building Above Grade, Below Grade
Structure Type 9'+ Ceilings,2 Story Ceilings,Cathedral Ceilings,Dry Wall,Tray Ceilings
New Construction N
Schools
Elementary Schools Showell
Middle Schools Stephen Decatur
High Schools Stephen Decatur
School District Worcester County Public Schools
Others
Pets Allowed Y
HOA Fee Include Common Area Maintenance,Road Maintenance
Senior Community No
Tax ID 2403137228
Ownership Fee Simple
SqFt Source Estimated
Security Features Smoke Detector,Carbon Monoxide Detector(s)
Acceptable Financing Conventional, Cash
Listing Terms Conventional, Cash
Financing Conventional,Cash
Special Listing Condition Standard
Pets Allowed Cats OK, Dogs OK
Read Less Info
Want to know what your home might be worth? Contact us for a FREE valuation!

Our team is ready to help you sell your home for the highest possible price ASAP

Bought with Dustin Oldfather • Compass

"My job is to find and attract mastery-based agents to the office, protect the culture, and make sure everyone is happy! "






