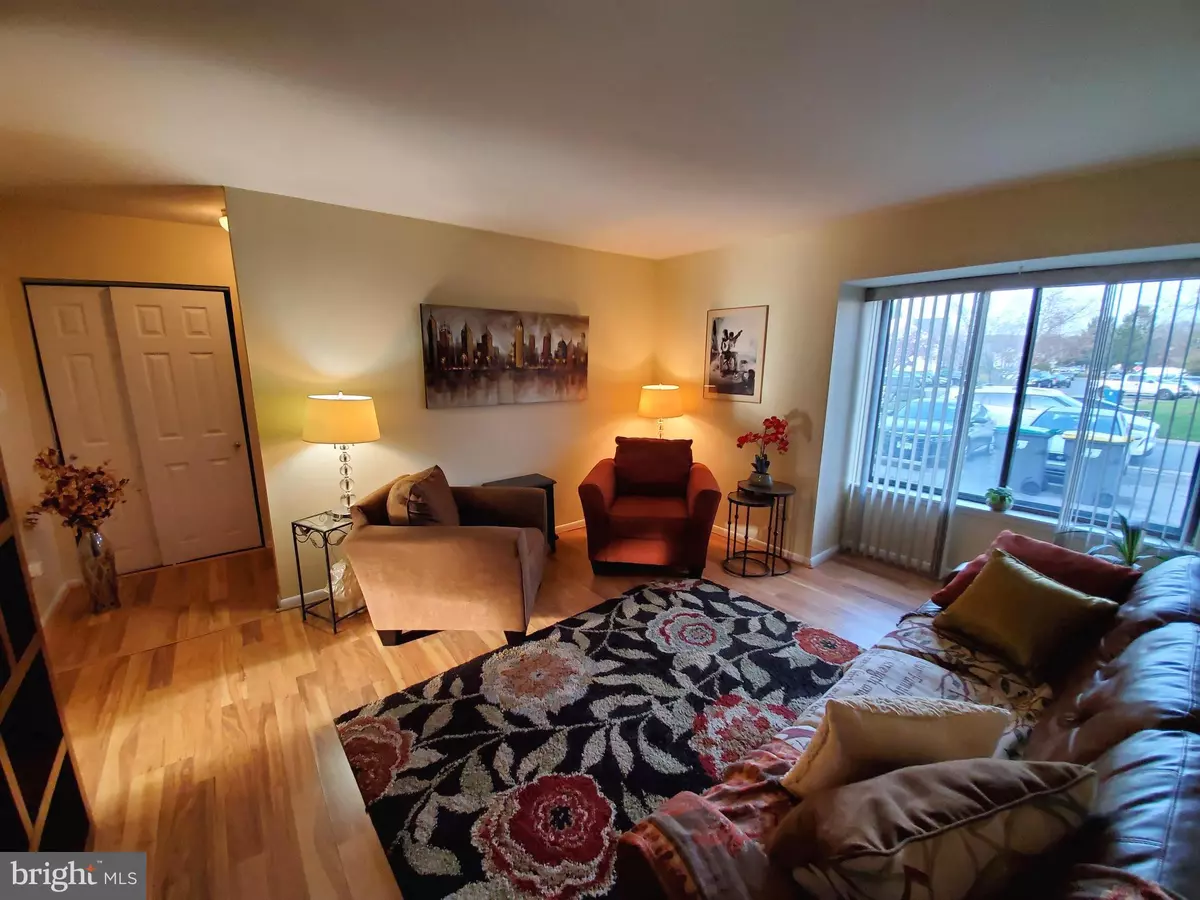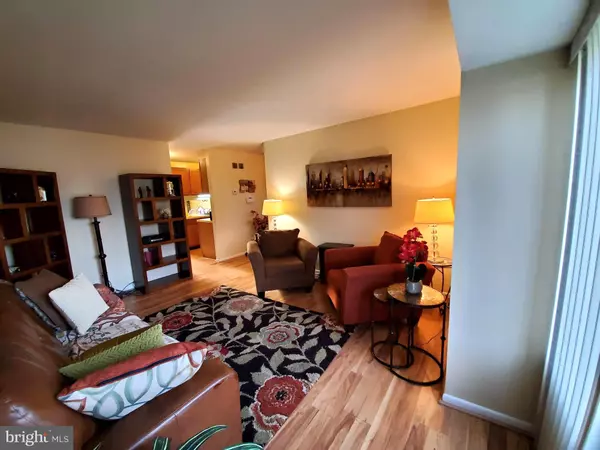$165,000
$164,900
0.1%For more information regarding the value of a property, please contact us for a free consultation.
3 Beds
2 Baths
1,300 SqFt
SOLD DATE : 02/03/2021
Key Details
Sold Price $165,000
Property Type Townhouse
Sub Type Interior Row/Townhouse
Listing Status Sold
Purchase Type For Sale
Square Footage 1,300 sqft
Price per Sqft $126
Subdivision Wilton
MLS Listing ID DENC517258
Sold Date 02/03/21
Style AirLite
Bedrooms 3
Full Baths 1
Half Baths 1
HOA Fees $4/ann
HOA Y/N Y
Abv Grd Liv Area 1,300
Originating Board BRIGHT
Year Built 1975
Annual Tax Amount $1,408
Tax Year 2020
Lot Size 2,614 Sqft
Acres 0.06
Lot Dimensions 20.00 x 126.00
Property Description
Welcome home to an outstanding 2-story, 3 Bedroom, 1 1/2 Bathroom Townhome with two parking spaces! Take advantage of this rare opportunity to own a Townhome in the convenient and desirable community of SOMERSET SQUARE. This well-maintained home features a bright, airy, and spacious main level that boasts a powder room, coat closet, spacious formal living room, full kitchen, and an expansive formal dining room! Off the dining room, there are sliding glass patio doors that lead to a manicured, fenced rear yard, and patio. The main level and rear yard are great for entertaining and enjoying private gatherings with family and friends. There's also a spacious shed/storage area that is attached to the rear of the property. The upper level has a large open hallway, an updated Full Bathroom, and 3 bedrooms! At the end of a long day, you'll enjoy retreating to your spacious Master Bedroom with its large windows, and ample space for a comfy armchair and ottoman! The Master Bedroom and its huge walk-in closet were recently carpeted. There is a generously sized 2nd bedroom that also has a large walk-in closet! The Lower Level of the home is where you will find the laundry area, a storage area, two separate sections, as well as an additional storage closet. The possibilities for the lower level of the home are limited only by the new owner's imagination! Some additional and noteworthy updates include New Carpeting installed on the upper stairs, master bedroom, and walk-in closet (2020); New architectural shingled roof (2020); and New Central Air (2019). This home is conveniently located near major roadways, shopping, and restaurants. Schedule a tour soon, you will not be disappointed!
Location
State DE
County New Castle
Area New Castle/Red Lion/Del.City (30904)
Zoning NCTH
Rooms
Other Rooms Living Room, Dining Room, Bedroom 2, Bedroom 3, Kitchen, Basement, Bedroom 1
Basement Full
Interior
Interior Features Carpet, Ceiling Fan(s), Formal/Separate Dining Room, Kitchen - Galley, Walk-in Closet(s), Wood Floors
Hot Water Electric, Oil
Heating Central
Cooling Central A/C
Flooring Ceramic Tile, Carpet, Laminated, Wood
Equipment Dishwasher, Disposal, Dryer - Electric, Microwave, Oven/Range - Electric, Range Hood, Refrigerator, Washer, Water Heater
Appliance Dishwasher, Disposal, Dryer - Electric, Microwave, Oven/Range - Electric, Range Hood, Refrigerator, Washer, Water Heater
Heat Source Oil
Laundry Lower Floor
Exterior
Garage Spaces 2.0
Fence Wood
Utilities Available Cable TV Available, Electric Available, Water Available
Water Access N
Roof Type Architectural Shingle
Accessibility None
Total Parking Spaces 2
Garage N
Building
Lot Description Front Yard, Rear Yard
Story 2
Sewer Public Sewer
Water Public
Architectural Style AirLite
Level or Stories 2
Additional Building Above Grade, Below Grade
New Construction N
Schools
School District Colonial
Others
Pets Allowed Y
Senior Community No
Tax ID 10-029.40-094
Ownership Fee Simple
SqFt Source Assessor
Security Features Smoke Detector,Security System
Acceptable Financing Cash, Conventional, FHA, FHA 203(b), VA
Listing Terms Cash, Conventional, FHA, FHA 203(b), VA
Financing Cash,Conventional,FHA,FHA 203(b),VA
Special Listing Condition Standard
Pets Allowed No Pet Restrictions
Read Less Info
Want to know what your home might be worth? Contact us for a FREE valuation!

Our team is ready to help you sell your home for the highest possible price ASAP

Bought with Lindsey Michele Cooke • RE/MAX Associates-Hockessin

"My job is to find and attract mastery-based agents to the office, protect the culture, and make sure everyone is happy! "






