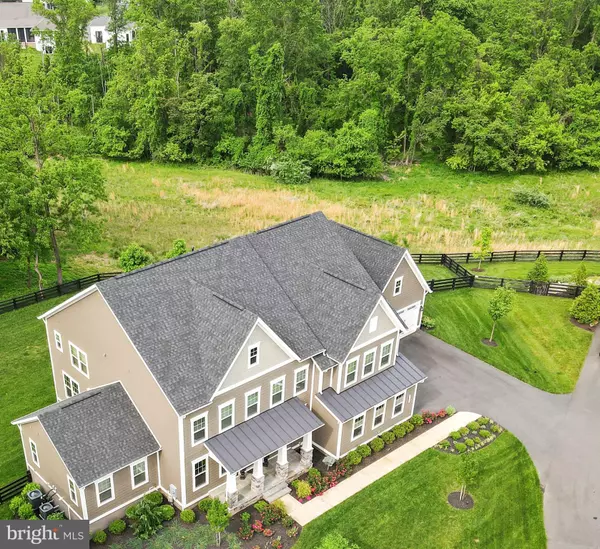$1,750,000
$1,699,900
2.9%For more information regarding the value of a property, please contact us for a free consultation.
5 Beds
7 Baths
6,206 SqFt
SOLD DATE : 06/17/2022
Key Details
Sold Price $1,750,000
Property Type Single Family Home
Sub Type Detached
Listing Status Sold
Purchase Type For Sale
Square Footage 6,206 sqft
Price per Sqft $281
Subdivision Willowsford Grant Estates
MLS Listing ID VALO2027704
Sold Date 06/17/22
Style Colonial
Bedrooms 5
Full Baths 6
Half Baths 1
HOA Fees $241/qua
HOA Y/N Y
Abv Grd Liv Area 4,880
Originating Board BRIGHT
Year Built 2019
Annual Tax Amount $11,988
Tax Year 2022
Lot Size 0.580 Acres
Acres 0.58
Property Description
NV Stratford Hall with main level in-law suite and 4-car garage. Approx. 6,500sf on 3 finished levels. Public records LL is incorrect. The Seller added a home theater for approx. 1,675sf on the lower level with full walkout, extra full windows, Bedroom, full bath, bar, and theater. Built-in storage. Elegant covered front porch enter the light-filled foyer, adjoining flex room and formal dining room are ideal for any gathering. A tucked-away large study on the main level with views overlooking the backyard and common area. The gourmet kitchen, with a large center island, opens to the 2-story family room with coffered ceilings. Covered rear porch surrounded by nature and open space. Upstairs, 3 bedrooms include ensuite baths in each. (Loft with full bath and closet that can easily convert to bedroom) Your luxury owners suite features a sitting room and an enormous walk-in closet. The luxury master suite includes double vanity and a soaking tub. 4-car garage with separate breezeway entrance and separate large storage room with 2nd full-size fridge.
Willowsford is the nation's community of the year, located in Loudoun County close to tons of wineries and breweries. Resort-style community amenities include; Community Pools, Clubhouse, Fitness Center, Community Events, zip line, tree houses, lakes, fishing ponds, water splash park, Willowsford Farm, and more! Easy access to Dulles Airport, Shopping, Restaurants, Vineyards, and Commuter Routes. The Future Metro Rail Extension is scheduled to be completed in 2022 and is less than 10 miles.
Location
State VA
County Loudoun
Zoning TR3UBF
Rooms
Basement Fully Finished, Walkout Level
Main Level Bedrooms 1
Interior
Interior Features Breakfast Area, Built-Ins, Butlers Pantry, Dining Area, Entry Level Bedroom, Family Room Off Kitchen, Floor Plan - Open, Formal/Separate Dining Room, Kitchen - Eat-In, Kitchen - Gourmet, Kitchen - Island, Kitchen - Table Space, Recessed Lighting, Sprinkler System, Walk-in Closet(s), Wood Floors
Hot Water Natural Gas
Cooling Central A/C
Flooring Ceramic Tile, Hardwood
Fireplaces Number 1
Fireplaces Type Fireplace - Glass Doors, Gas/Propane
Fireplace Y
Heat Source Natural Gas, Electric
Laundry Upper Floor
Exterior
Parking Features Garage - Front Entry, Garage Door Opener
Garage Spaces 4.0
Fence Board, Rear, Wood
Amenities Available Basketball Courts, Bike Trail, Club House, Common Grounds, Community Center, Dog Park, Exercise Room, Fitness Center, Jog/Walk Path, Lake, Picnic Area, Pier/Dock, Pool - Outdoor, Recreational Center, Swimming Pool, Tennis Courts, Tot Lots/Playground, Water/Lake Privileges
Water Access N
Accessibility 36\"+ wide Halls
Attached Garage 4
Total Parking Spaces 4
Garage Y
Building
Lot Description Backs - Open Common Area
Story 3
Foundation Concrete Perimeter
Sewer Public Sewer
Water Public
Architectural Style Colonial
Level or Stories 3
Additional Building Above Grade, Below Grade
Structure Type 2 Story Ceilings,9'+ Ceilings,Tray Ceilings
New Construction N
Schools
School District Loudoun County Public Schools
Others
HOA Fee Include Fiber Optics at Dwelling,Health Club,Management,Pool(s),Recreation Facility,Reserve Funds,Snow Removal,Trash,Other
Senior Community No
Tax ID 284476771000
Ownership Fee Simple
SqFt Source Assessor
Special Listing Condition Standard
Read Less Info
Want to know what your home might be worth? Contact us for a FREE valuation!

Our team is ready to help you sell your home for the highest possible price ASAP

Bought with Megan E Duke • Keller Williams Realty

"My job is to find and attract mastery-based agents to the office, protect the culture, and make sure everyone is happy! "






