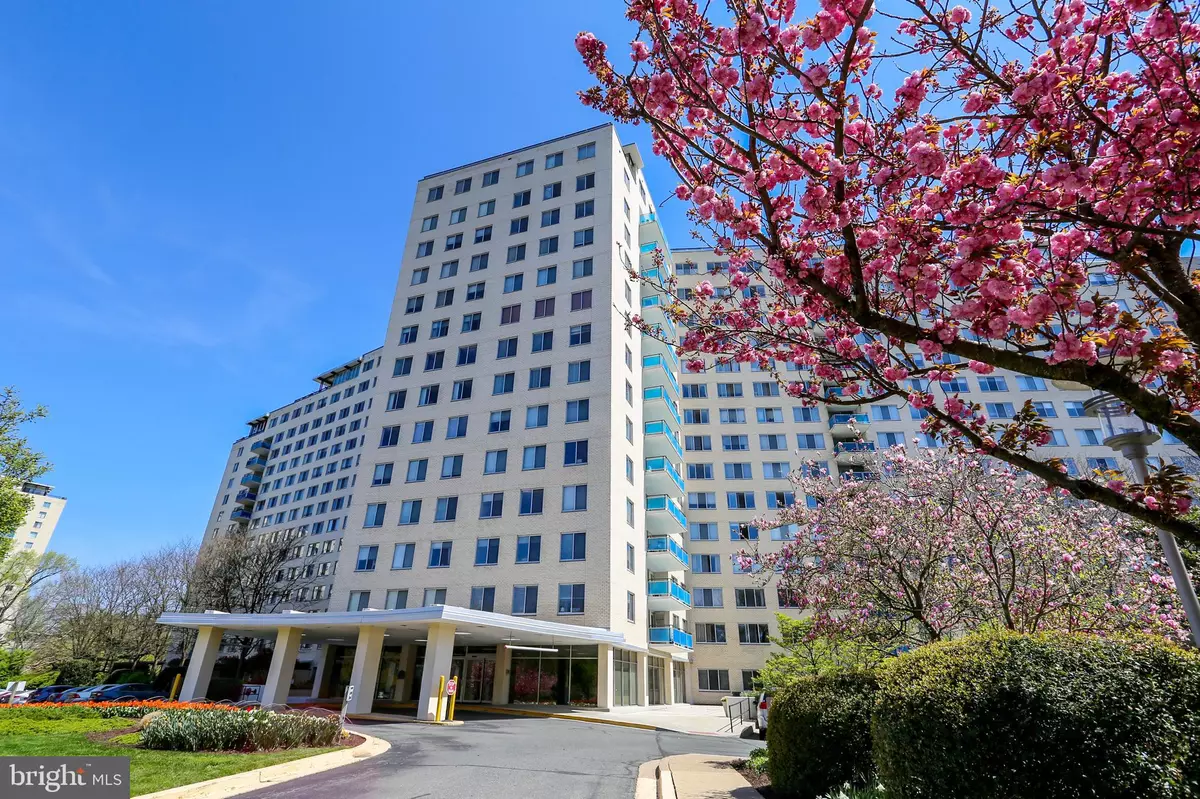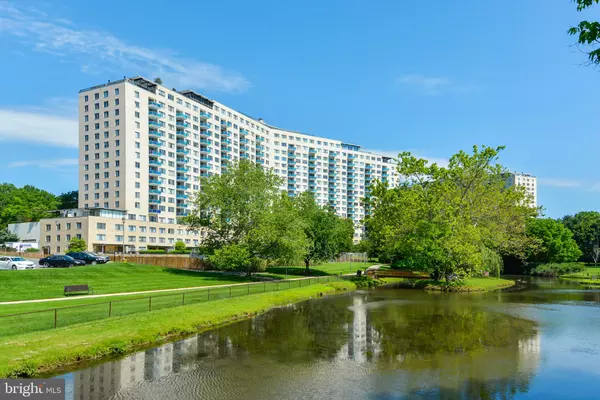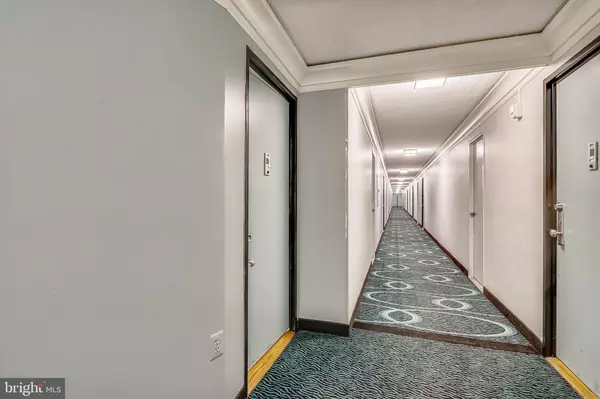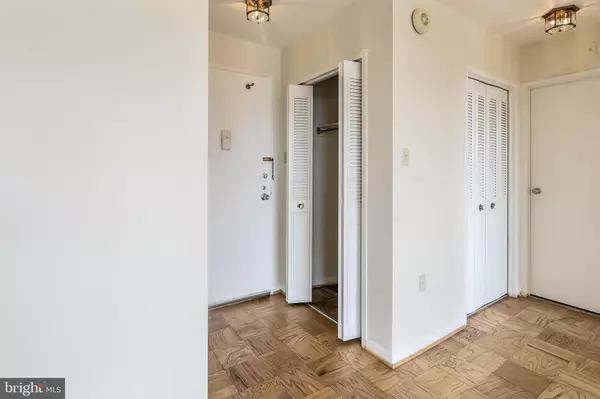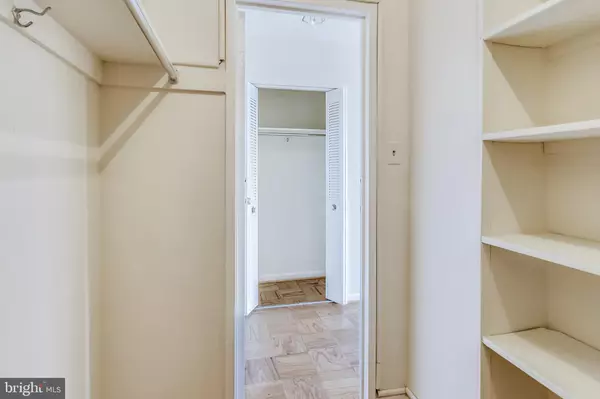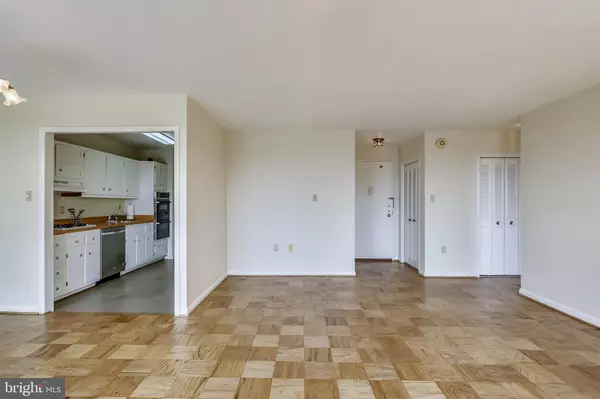$190,000
$190,000
For more information regarding the value of a property, please contact us for a free consultation.
1 Bed
1 Bath
770 SqFt
SOLD DATE : 08/27/2021
Key Details
Sold Price $190,000
Property Type Condo
Sub Type Condo/Co-op
Listing Status Sold
Purchase Type For Sale
Square Footage 770 sqft
Price per Sqft $246
Subdivision Grosvenor Park
MLS Listing ID MDMC2004390
Sold Date 08/27/21
Style Traditional
Bedrooms 1
Full Baths 1
Condo Fees $727/mo
HOA Y/N N
Abv Grd Liv Area 770
Originating Board BRIGHT
Year Built 1966
Annual Tax Amount $2,018
Tax Year 2020
Property Description
Open House Sunday July 11 1-3PM!!!! Don't miss seeing this spacious 1 Bedroom 1 Bath 770 sq ft condo at the sought-after luxury high rise, The Grosvenor, located across the street from the Grosvenor Metro. The view from the balcony overlooks the beautiful green space/pond and while sitting on the balcony you can enjoy the morning sunrise. The condo was just painted and boast gleaming wood floors that have been refinished. Once you enter the condo you will walk into a spacious living/dining room combination with a sliding glass door that opens to the balcony. The table space kitchen has plenty of cabinets, new flooring, new range hood and new light fixture. The large bedroom has a big walk in closet and there is another walk-in closet with shelving in the foyer. Lots of windows throughout the condo offers wonderful natural light. Condo fee includes all utilities including basic cable and internet. Building amenities include 24 hour front desk, on site full service grocery store, fitness center, outdoor pool, tennis courts, rooftop terrace, and more. 495 & I270 are minutes away and downtown Bethesda is nearby. You must see this condo in the search for your next home!!!!
Location
State MD
County Montgomery
Zoning R10
Rooms
Other Rooms Living Room, Dining Room, Kitchen, Foyer, Bedroom 1, Bathroom 1
Main Level Bedrooms 1
Interior
Interior Features Combination Dining/Living, Floor Plan - Traditional, Kitchen - Eat-In, Walk-in Closet(s), Window Treatments, Wood Floors
Hot Water Natural Gas
Heating Forced Air
Cooling Central A/C
Flooring Wood, Vinyl
Equipment Cooktop, Dishwasher, Refrigerator, Exhaust Fan, Oven - Wall
Window Features Screens,Sliding
Appliance Cooktop, Dishwasher, Refrigerator, Exhaust Fan, Oven - Wall
Heat Source Natural Gas
Exterior
Exterior Feature Balcony
Amenities Available Elevator, Fitness Center, Common Grounds, Concierge, Jog/Walk Path, Security, Party Room, Picnic Area, Pool - Outdoor, Tot Lots/Playground
Water Access N
Accessibility None
Porch Balcony
Garage N
Building
Story 1
Unit Features Hi-Rise 9+ Floors
Sewer Public Sewer
Water Public
Architectural Style Traditional
Level or Stories 1
Additional Building Above Grade, Below Grade
New Construction N
Schools
School District Montgomery County Public Schools
Others
Pets Allowed N
HOA Fee Include Common Area Maintenance,Electricity,Gas,Heat,High Speed Internet,Insurance,Lawn Maintenance,Management,Pool(s),Reserve Funds,Snow Removal,Sewer,Trash,Water,Air Conditioning,Custodial Services Maintenance
Senior Community No
Tax ID 160401937880
Ownership Condominium
Special Listing Condition Standard
Read Less Info
Want to know what your home might be worth? Contact us for a FREE valuation!

Our team is ready to help you sell your home for the highest possible price ASAP

Bought with Rebecca I Plesset • Long & Foster Real Estate, Inc.

"My job is to find and attract mastery-based agents to the office, protect the culture, and make sure everyone is happy! "

