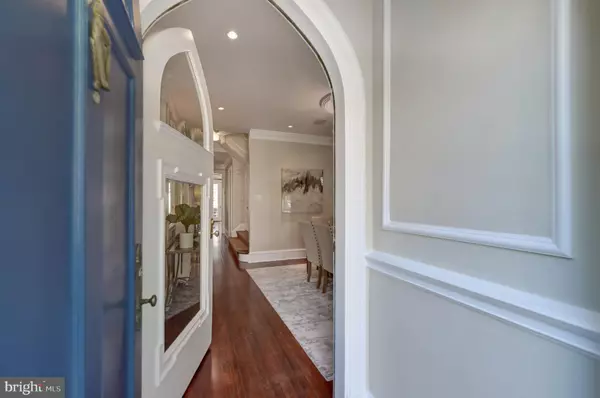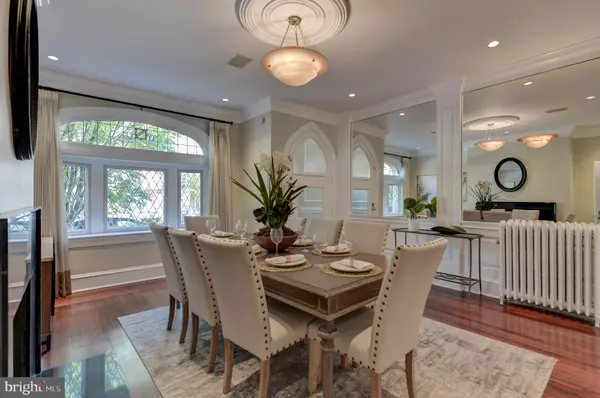$2,199,000
$2,199,000
For more information regarding the value of a property, please contact us for a free consultation.
4 Beds
5 Baths
3,700 SqFt
SOLD DATE : 07/01/2021
Key Details
Sold Price $2,199,000
Property Type Townhouse
Sub Type Interior Row/Townhouse
Listing Status Sold
Purchase Type For Sale
Square Footage 3,700 sqft
Price per Sqft $594
Subdivision Kalorama
MLS Listing ID DCDC523590
Sold Date 07/01/21
Style Victorian
Bedrooms 4
Full Baths 3
Half Baths 2
HOA Y/N N
Abv Grd Liv Area 3,236
Originating Board BRIGHT
Year Built 1904
Annual Tax Amount $18,147
Tax Year 2021
Lot Size 1,206 Sqft
Acres 0.03
Property Description
This substantial Victorian rowhome is the embodiment of Kalorama elegance. Set up on the hill with south-facing views that span the city's landmarks and beyond, better in-town living and entertainment space is not to be had. Previously renovated by architect Richard Williams, and with almost 4000 square feet, generous room sizes, coffered ceilings, gorgeous mouldings, leaded windows, multiple fireplaces, hardwood floors and a true chef's kitchen make this estate a showpiece. Whether entertaining a small private party or a larger gathering, the home's generous main-level deck and formal dining and living rooms provide the perfect setting. For something more intimate, retreat to the private eat-in kitchen, reminiscent of a European wine cave with its own brick hearth fireplace, new countertops and chef's appliances - an ideal spot for friends or even a special culinary event. To end the evening, the twinkling stars and city lights couldn't be better enjoyed from the roof-top deck and hot tub. With flexible bedroom and living space, you'll find 4 large rooms on the upper two floors, including the primary bedroom with en-suite bath, three additional rooms and two more full baths. Whether you envision more living space, a home office, or more bedrooms, the floorplan is flexible, and there's plenty of additional storage. Extra meditation room or storage room completes the upper floor. Modern conveniences include an impressive in-home gym on the lower level, dedicated off-street parking, and a brand new roof. Surrounded by quiet residential and embassies, this home is set mere blocks from a serious arts scene (The Phillips Collection, Dupont galleries), fine dining (Annabelle, Iron Gate), groceries (Dupont organic farmers' market, Glen's garden market), the metro and Rock Creek Park.
Location
State DC
County Washington
Zoning R-3
Direction North
Rooms
Other Rooms Living Room, Dining Room, Primary Bedroom, Bedroom 2, Bedroom 3, Kitchen, Exercise Room, Laundry, Other, Storage Room, Utility Room, Bathroom 2, Bathroom 3, Primary Bathroom, Half Bath
Basement Daylight, Partial, Fully Finished, Heated, Interior Access, Outside Entrance, Rear Entrance, Walkout Level
Interior
Interior Features Bar, Breakfast Area, Built-Ins, Butlers Pantry, Ceiling Fan(s), Floor Plan - Traditional, Formal/Separate Dining Room, Kitchen - Gourmet, Kitchen - Island, Kitchen - Eat-In, Pantry, Stain/Lead Glass, Upgraded Countertops, Wet/Dry Bar, WhirlPool/HotTub, Wood Floors, Crown Moldings, Kitchen - Table Space, Primary Bath(s), Recessed Lighting, Skylight(s), Wainscotting, Window Treatments, Wine Storage
Hot Water Natural Gas
Heating Forced Air
Cooling Central A/C
Flooring Hardwood, Tile/Brick
Fireplaces Number 4
Fireplaces Type Brick, Gas/Propane
Equipment Dishwasher, Disposal, Dryer, Washer, Oven/Range - Gas, Refrigerator, Six Burner Stove, Stainless Steel Appliances, Exhaust Fan, Range Hood, Water Heater
Furnishings No
Fireplace Y
Window Features Bay/Bow,Double Hung
Appliance Dishwasher, Disposal, Dryer, Washer, Oven/Range - Gas, Refrigerator, Six Burner Stove, Stainless Steel Appliances, Exhaust Fan, Range Hood, Water Heater
Heat Source Natural Gas
Laundry Has Laundry
Exterior
Exterior Feature Balcony, Deck(s), Roof, Patio(s), Porch(es)
Garage Spaces 2.0
Water Access N
View Panoramic, Scenic Vista, City
Accessibility None
Porch Balcony, Deck(s), Roof, Patio(s), Porch(es)
Total Parking Spaces 2
Garage N
Building
Story 4
Sewer Public Sewer
Water Public
Architectural Style Victorian
Level or Stories 4
Additional Building Above Grade, Below Grade
New Construction N
Schools
Elementary Schools Francis - Stevens
Middle Schools Francis - Stevens
School District District Of Columbia Public Schools
Others
Senior Community No
Tax ID 2531//0041
Ownership Fee Simple
SqFt Source Assessor
Horse Property N
Special Listing Condition Standard
Read Less Info
Want to know what your home might be worth? Contact us for a FREE valuation!

Our team is ready to help you sell your home for the highest possible price ASAP

Bought with Maxwell E Rabin • TTR Sotheby's International Realty

"My job is to find and attract mastery-based agents to the office, protect the culture, and make sure everyone is happy! "





