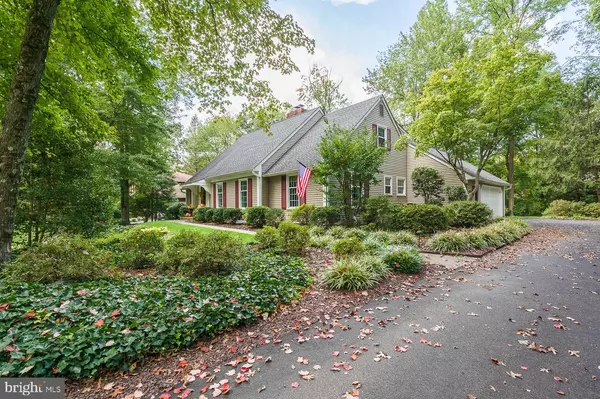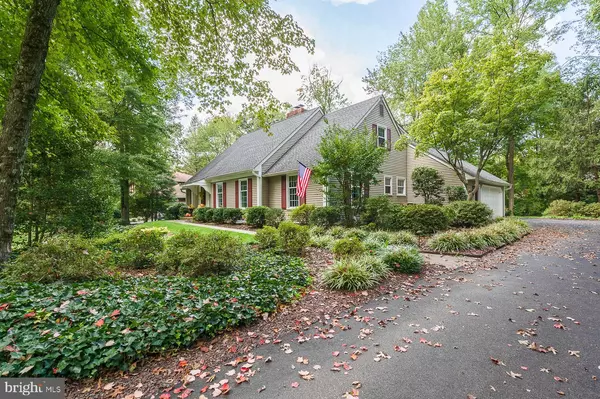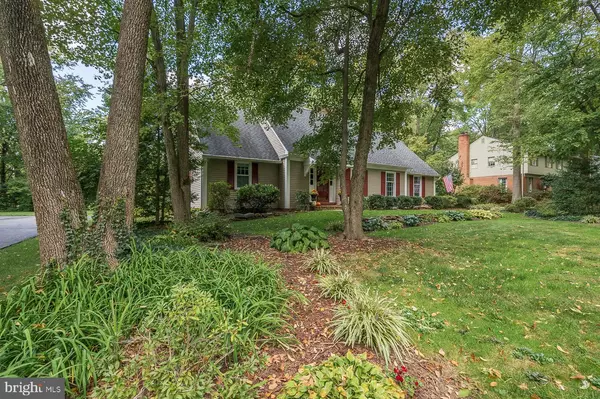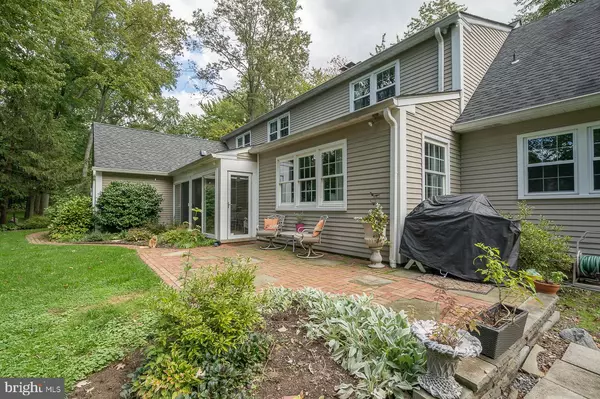$691,000
$645,000
7.1%For more information regarding the value of a property, please contact us for a free consultation.
5 Beds
4 Baths
3,100 SqFt
SOLD DATE : 05/02/2022
Key Details
Sold Price $691,000
Property Type Single Family Home
Sub Type Detached
Listing Status Sold
Purchase Type For Sale
Square Footage 3,100 sqft
Price per Sqft $222
Subdivision Surrey Park
MLS Listing ID DENC2018544
Sold Date 05/02/22
Style Cape Cod
Bedrooms 5
Full Baths 3
Half Baths 1
HOA Fees $20/ann
HOA Y/N Y
Abv Grd Liv Area 3,100
Originating Board BRIGHT
Year Built 1971
Annual Tax Amount $5,497
Tax Year 2021
Lot Size 0.370 Acres
Acres 0.37
Lot Dimensions 110.00 x 141.50
Property Description
Exceptional and beautifully maintained is this 3100 square foot home in sought after Surrey Park community of Talleyville. Located on a private non cut through repaved street creating a safe haven. This beautiful home has 5 bedrooms with a main floor bedroom, 2.5 baths, hardwoods throughout, great curb appeal enhanced by stone walled walkway and framed gracefully with well landscaped beds with trees. There is a two car side turned garage, 3 season sun room, mudroom/laundry, two fireplaces, updated kitchen with granite and newer appliances. In addition, the first floor bedroom suite has a new shower area, partially finished basement with new sump pump and a workshop/man cave in the other half. Enter this home in the two story foyer which adds to feeling grandure and spaciousness, The large family room has a custom fireplace with hand chilled rough cut beam mantle, custom built-in cabinets. With many working from home today, this home offers two work areas, The floor plan is great for entertaining. Definitely a home you will want to tour. All offers to be submitted by Monday, March 7, 2022 Noon
Location
State DE
County New Castle
Area Brandywine (30901)
Zoning NC15
Rooms
Other Rooms Living Room, Dining Room, Bedroom 2, Bedroom 3, Bedroom 4, Bedroom 5, Kitchen, Family Room, Bedroom 1, Sun/Florida Room, Laundry
Basement Partially Finished
Main Level Bedrooms 1
Interior
Hot Water Natural Gas
Heating Forced Air
Cooling Central A/C
Flooring Hardwood
Fireplaces Number 2
Heat Source Natural Gas
Exterior
Parking Features Garage - Side Entry
Garage Spaces 2.0
Water Access N
Roof Type Architectural Shingle
Accessibility None
Attached Garage 2
Total Parking Spaces 2
Garage Y
Building
Story 2
Foundation Block
Sewer Public Sewer
Water Public
Architectural Style Cape Cod
Level or Stories 2
Additional Building Above Grade, Below Grade
Structure Type Dry Wall
New Construction N
Schools
Elementary Schools Hanby
Middle Schools Springer
High Schools Brandywine
School District Brandywine
Others
Senior Community No
Tax ID 06-066.00-071
Ownership Fee Simple
SqFt Source Assessor
Acceptable Financing Cash, Conventional
Listing Terms Cash, Conventional
Financing Cash,Conventional
Special Listing Condition Standard
Read Less Info
Want to know what your home might be worth? Contact us for a FREE valuation!

Our team is ready to help you sell your home for the highest possible price ASAP

Bought with Patrick Kilgore • Empower Real Estate, LLC

"My job is to find and attract mastery-based agents to the office, protect the culture, and make sure everyone is happy! "






