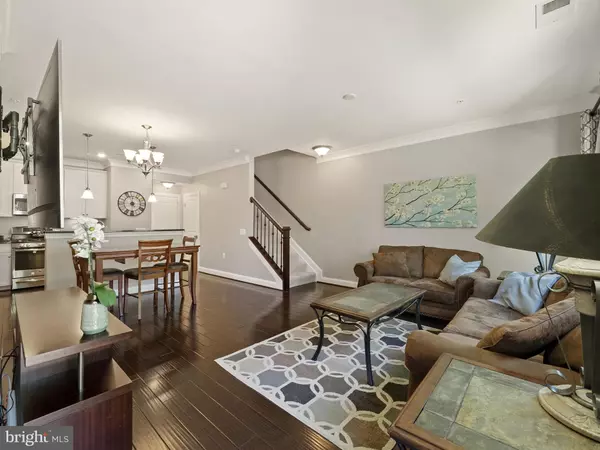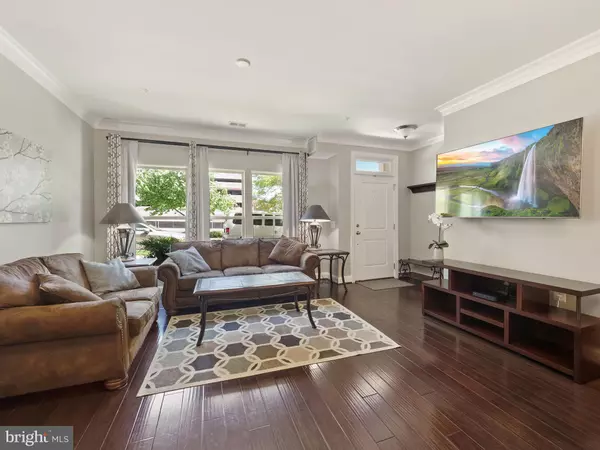$550,000
$535,000
2.8%For more information regarding the value of a property, please contact us for a free consultation.
3 Beds
3 Baths
1,753 SqFt
SOLD DATE : 06/06/2022
Key Details
Sold Price $550,000
Property Type Condo
Sub Type Condo/Co-op
Listing Status Sold
Purchase Type For Sale
Square Footage 1,753 sqft
Price per Sqft $313
Subdivision Crown Farm
MLS Listing ID MDMC2048572
Sold Date 06/06/22
Style Contemporary
Bedrooms 3
Full Baths 2
Half Baths 1
Condo Fees $300/mo
HOA Y/N N
Abv Grd Liv Area 1,753
Originating Board BRIGHT
Year Built 2015
Annual Tax Amount $6,069
Tax Year 2021
Property Description
Don't miss the 3D tour AND walkthrough video! Everything a homeowner would need or want access to is literally right outside the front door! A great GARAGE townhome in a great location, this home features a fabulous granite and stainless kitchen, handscraped hardwood flooring, wrought iron stair balusters and it has been meticulously maintained. Beautiful crown molding has been added to give this home a luxury feel as well as fresh paint throughout. Plenty of parking in the front plus space for two cars in the rear garage and driveway. DOWNTOWN CROWN: Swim, climb the rock climbing wall or soak in the sunshine at The Retreat for an additional $300 per year. Enjoy the Courts, yoga class or the outdoor fireplace. Walk to restaurants, wine bars, shops, grocery, Starbucks and all that Downtown Crown has to offer. RIO Lakefront: Walk to Rio shops, Target, Lakefront paddleboats, merry-go-round, playground, more bars, more restaurants and even more fun! Take the free Shuttle to the Red Line Metro at Shady Grove. Easily hop on ICC 200 and I-270 or take a short drive over to the Kentlands.
Location
State MD
County Montgomery
Zoning R1
Interior
Interior Features Breakfast Area, Primary Bath(s), Upgraded Countertops, Crown Moldings, Wood Floors, Floor Plan - Open
Hot Water Electric
Heating Energy Star Heating System, Forced Air
Cooling Central A/C
Flooring Hardwood, Carpet, Ceramic Tile
Equipment Dishwasher, Disposal, Dryer, Exhaust Fan, Microwave, Oven/Range - Gas, Refrigerator, Range Hood, Washer, Water Heater
Furnishings No
Fireplace N
Window Features ENERGY STAR Qualified
Appliance Dishwasher, Disposal, Dryer, Exhaust Fan, Microwave, Oven/Range - Gas, Refrigerator, Range Hood, Washer, Water Heater
Heat Source Natural Gas
Laundry Has Laundry, Upper Floor, Washer In Unit, Dryer In Unit
Exterior
Exterior Feature Balcony
Parking Features Garage Door Opener
Garage Spaces 2.0
Amenities Available Pool - Outdoor, Pool Mem Avail, Swimming Pool
Water Access N
Roof Type Asphalt
Accessibility None
Porch Balcony
Attached Garage 1
Total Parking Spaces 2
Garage Y
Building
Story 2
Foundation Slab
Sewer Public Sewer
Water Public
Architectural Style Contemporary
Level or Stories 2
Additional Building Above Grade, Below Grade
Structure Type 9'+ Ceilings,Dry Wall
New Construction N
Schools
Elementary Schools Rosemont
Middle Schools Forest Oak
High Schools Gaithersburg
School District Montgomery County Public Schools
Others
Pets Allowed Y
HOA Fee Include Ext Bldg Maint,Management,Insurance,Reserve Funds,Snow Removal,Water,Sewer,Trash
Senior Community No
Tax ID 160903749393
Ownership Condominium
Acceptable Financing Conventional, Cash
Horse Property N
Listing Terms Conventional, Cash
Financing Conventional,Cash
Special Listing Condition Standard
Pets Allowed No Pet Restrictions
Read Less Info
Want to know what your home might be worth? Contact us for a FREE valuation!

Our team is ready to help you sell your home for the highest possible price ASAP

Bought with Brianna Madura • Spicer Real Estate

"My job is to find and attract mastery-based agents to the office, protect the culture, and make sure everyone is happy! "






