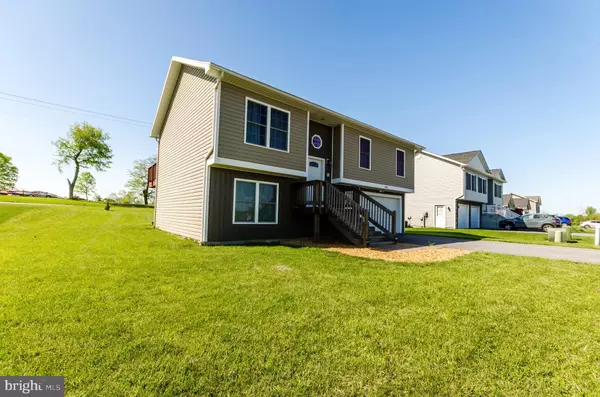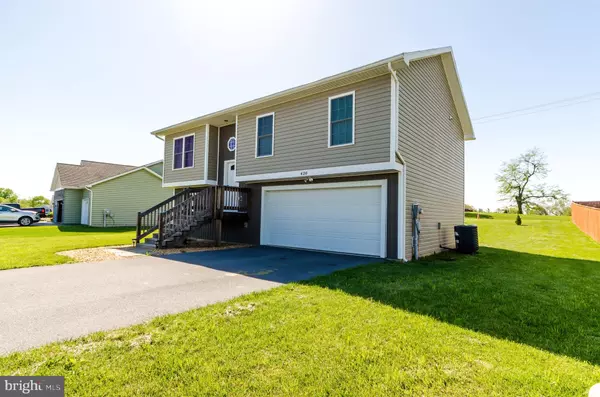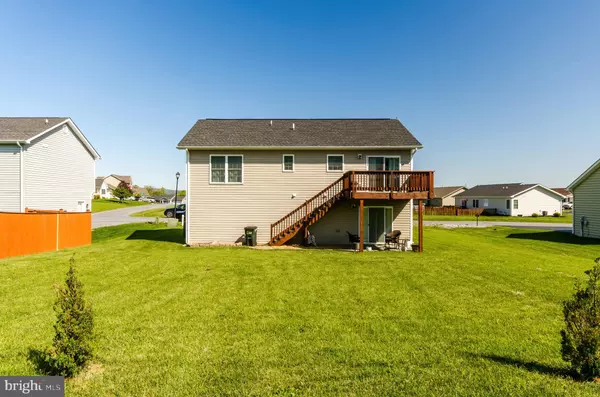$290,000
$289,900
For more information regarding the value of a property, please contact us for a free consultation.
3 Beds
3 Baths
2,104 SqFt
SOLD DATE : 08/08/2022
Key Details
Sold Price $290,000
Property Type Single Family Home
Sub Type Detached
Listing Status Sold
Purchase Type For Sale
Square Footage 2,104 sqft
Price per Sqft $137
Subdivision Vineyards
MLS Listing ID WVBE2008976
Sold Date 08/08/22
Style Split Foyer
Bedrooms 3
Full Baths 3
HOA Fees $25
HOA Y/N Y
Abv Grd Liv Area 1,626
Originating Board BRIGHT
Year Built 2018
Annual Tax Amount $1,371
Tax Year 2021
Property Description
Welcome Home, property is centrally located in the heart of Martinsburg. This is a like new split foyer in the subdivision of The Vineyards. Meticulously cared for over the past few years by the current owners. Luxury Vinyl Plank (LVP) flooring on the main living areas, granite countertops in kitchen that also sports an island for added counter space, high end stainless steel appliances, spacious bedrooms that are carpeted. Space for entertaining downstairs, built-in bar with wet sink. Walkout to the patio and into the large backyard. Room for adding your own touch and liking of a privacy fence. Don't let this one get away from you in this every growing market. CALL today to schedule your private showing.
Location
State WV
County Berkeley
Zoning 101
Rooms
Basement Connecting Stairway, Daylight, Partial, Fully Finished, Garage Access, Improved, Interior Access, Outside Entrance, Rear Entrance, Walkout Level
Main Level Bedrooms 3
Interior
Interior Features Attic, Carpet, Ceiling Fan(s), Combination Kitchen/Living, Combination Kitchen/Dining, Floor Plan - Traditional, Kitchen - Island, Kitchen - Efficiency, Soaking Tub, Tub Shower, Walk-in Closet(s)
Hot Water Electric
Heating Heat Pump(s)
Cooling Central A/C
Equipment Built-In Microwave, Dishwasher, Disposal, Exhaust Fan, Oven/Range - Electric, Refrigerator
Fireplace N
Appliance Built-In Microwave, Dishwasher, Disposal, Exhaust Fan, Oven/Range - Electric, Refrigerator
Heat Source Electric
Laundry Basement
Exterior
Parking Features Garage Door Opener, Garage - Front Entry, Inside Access
Garage Spaces 4.0
Water Access N
Roof Type Architectural Shingle
Accessibility Other
Attached Garage 2
Total Parking Spaces 4
Garage Y
Building
Story 2
Foundation Slab
Sewer Public Sewer
Water Public
Architectural Style Split Foyer
Level or Stories 2
Additional Building Above Grade, Below Grade
New Construction N
Schools
Elementary Schools Call School Board
Middle Schools Call School Board
High Schools Call School Board
School District Berkeley County Schools
Others
Senior Community No
Tax ID 01 6F006000000000
Ownership Fee Simple
SqFt Source Assessor
Acceptable Financing Cash, Conventional, FHA, VA, USDA, VHDA
Listing Terms Cash, Conventional, FHA, VA, USDA, VHDA
Financing Cash,Conventional,FHA,VA,USDA,VHDA
Special Listing Condition Standard
Read Less Info
Want to know what your home might be worth? Contact us for a FREE valuation!

Our team is ready to help you sell your home for the highest possible price ASAP

Bought with Susan Susan Raburn • Long & Foster Real Estate, Inc.

"My job is to find and attract mastery-based agents to the office, protect the culture, and make sure everyone is happy! "






