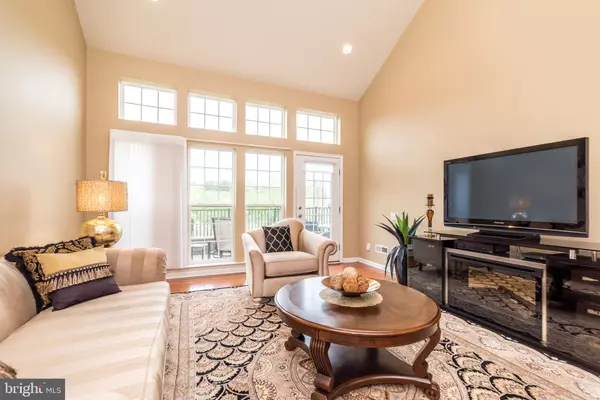$570,000
$570,000
For more information regarding the value of a property, please contact us for a free consultation.
4 Beds
3 Baths
3,236 SqFt
SOLD DATE : 06/10/2021
Key Details
Sold Price $570,000
Property Type Condo
Sub Type Condo/Co-op
Listing Status Sold
Purchase Type For Sale
Square Footage 3,236 sqft
Price per Sqft $176
Subdivision Reserve At Gwynedd
MLS Listing ID PAMC688036
Sold Date 06/10/21
Style Carriage House
Bedrooms 4
Full Baths 2
Half Baths 1
Condo Fees $296/mo
HOA Y/N N
Abv Grd Liv Area 3,236
Originating Board BRIGHT
Year Built 2012
Annual Tax Amount $6,502
Tax Year 2020
Lot Dimensions x 0.00
Property Description
Fabulous Fulton model located in the award winning 55+ gated community of Reserve at Gwynedd. This is your opportunity to start living a carefree lifestyle in a luxury carriage home. This stunning home sits on a premium lot offering great privacy and shows like a model! It's located on a quiet cul-de-sac with extra parking and you don't have to deal with through traffic. The Fulton model is sought after due to its open floor plan, master bedroom on the FIRST floor, hardwood floors, intricate millwork, soaring ceilings, and oversized windows. The first floor is luxuriously finished with crown molding, wainscoting, stylish columns, and tray ceilings. Entertain in the lovely formal dining room that opens to a beautifully appointed eat- in kitchen with 42" cherry cabinets, ceramic backsplash, granite countertops, stainless steel appliances and pantry. Elegant two story family room with a gas fireplace and a wall of windows which leads to a very private paver patio. Enjoy relaxing on the patio, just in time for barbecuing. First floor spacious master bedroom suite and spa -like bath features a relaxing soaking tub, glass shower, double sink vanity and large walk-in closet, a powder room and 2 car garage complete the first floor. Second floor has 2 additional bedrooms, walk in closet, large loft for office or den and a full hall bath. The fourth bedroom is used for storage, you can never have enough space for storage!!! Discover the clubhouse with indoor and outdoor pools, fitness center, aerobic room, card and craft rooms, gathering room, billiards, library and a full time activity director to think of fun things to do! Enjoy a carefree, maintenance-free lifestyle in this pristine home. One year home warranty is included. Call today for an appointment!
Location
State PA
County Montgomery
Area Upper Gwynedd Twp (10656)
Zoning RESIDENTIAL
Rooms
Other Rooms Dining Room, Primary Bedroom, Bedroom 2, Bedroom 3, Bedroom 4, Kitchen, Family Room, Breakfast Room, Bathroom 1, Bathroom 3, Half Bath
Main Level Bedrooms 4
Interior
Interior Features Crown Moldings, Dining Area, Entry Level Bedroom, Family Room Off Kitchen, Floor Plan - Open, Kitchen - Eat-In, Recessed Lighting, Upgraded Countertops, Walk-in Closet(s), Breakfast Area, Pantry, Wood Floors, Wainscotting
Hot Water Natural Gas
Heating Forced Air
Cooling Central A/C
Equipment Dishwasher, Disposal, Dryer - Gas, Oven - Double, Oven - Self Cleaning, Refrigerator, Stainless Steel Appliances, Washer, Cooktop
Appliance Dishwasher, Disposal, Dryer - Gas, Oven - Double, Oven - Self Cleaning, Refrigerator, Stainless Steel Appliances, Washer, Cooktop
Heat Source Natural Gas
Exterior
Parking Features Garage - Front Entry, Garage Door Opener, Inside Access
Garage Spaces 8.0
Amenities Available Billiard Room, Club House, Community Center, Exercise Room, Fitness Center, Game Room, Gated Community, Library, Meeting Room, Party Room, Pool - Indoor, Pool - Outdoor, Recreational Center, Retirement Community
Water Access N
Accessibility None
Attached Garage 2
Total Parking Spaces 8
Garage Y
Building
Story 2
Sewer Public Sewer
Water Public
Architectural Style Carriage House
Level or Stories 2
Additional Building Above Grade, Below Grade
New Construction N
Schools
School District North Penn
Others
HOA Fee Include Common Area Maintenance,Ext Bldg Maint,Health Club,Lawn Maintenance,Management,Security Gate,Trash
Senior Community Yes
Age Restriction 55
Tax ID 56-00-04301-125
Ownership Condominium
Special Listing Condition Standard
Read Less Info
Want to know what your home might be worth? Contact us for a FREE valuation!

Our team is ready to help you sell your home for the highest possible price ASAP

Bought with Robert Lambert • Coldwell Banker Hearthside

"My job is to find and attract mastery-based agents to the office, protect the culture, and make sure everyone is happy! "






