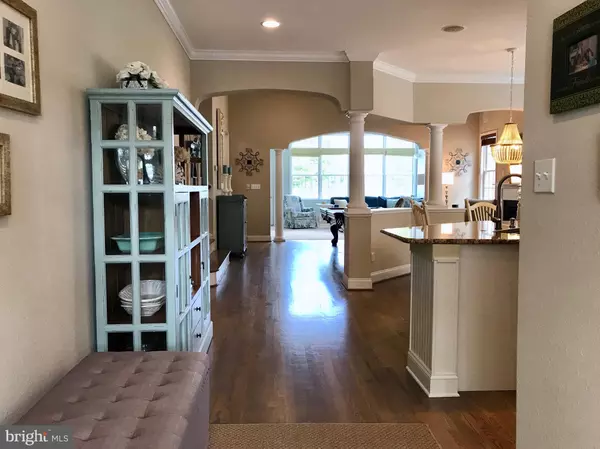$580,600
$575,000
1.0%For more information regarding the value of a property, please contact us for a free consultation.
5 Beds
4 Baths
2,850 SqFt
SOLD DATE : 12/22/2020
Key Details
Sold Price $580,600
Property Type Single Family Home
Sub Type Detached
Listing Status Sold
Purchase Type For Sale
Square Footage 2,850 sqft
Price per Sqft $203
Subdivision Bear Trap
MLS Listing ID DESU166714
Sold Date 12/22/20
Style Coastal
Bedrooms 5
Full Baths 3
Half Baths 1
HOA Fees $226/mo
HOA Y/N Y
Abv Grd Liv Area 2,850
Originating Board BRIGHT
Year Built 2002
Annual Tax Amount $3,171
Tax Year 2019
Lot Size 8,276 Sqft
Acres 0.19
Lot Dimensions 78.00 x 127.00
Property Description
This Pond Front Home is Absolutely Beautiful and Pristine. The floor plan is the Tradition, with 5 Bedrooms (Two First Floor Suites) and 3.5 Bathrooms. Rooms flow one to the other in this rarely available home style. You will find true, finished in place, hardwood floors, as the prominent flooring. The wood work doesn't stop there...Crown Molding and Wainscoting are featured as well. The Eat-in Kitchen features a complete appliance package, granite countertops, abundant cabinetry with under lighting and a pantry closet. The Kitchen is adjacent to the Indoor Pool (table). Now, some might have seating around a fireplace, but why do that when you could have a gorgeous gaming table instead? Besides, there is plenty of room for relaxing in the Sunroom. Grab a cushy seat and get ready for movie night on the oversized screen! Just beyond the Sunroom is a sunning deck, complete with seating, more lounging, and Grilling center with propane hook-up. The Screened Porch is huge, more seating, more lounging, billowing curtains and party lights. Are we sensing a theme here? The Owner's Suite is on the first floor. It features hardwood floors, two walk-in closets with organizers, and Ensuite Bath. Separate Vanities, Whirlpool Soaking Tub and Tiled Shower with corner seat complete the Owner's Bath. Suite Two is also on the first floor. This private retreat features a full bath and walk-in closet. Head upstairs and you will find a large attic storage space-rare in the world of Bear Trap. Just a few more steps up and you reach the open landing leading to 3 more bedrooms and a shared bath. Hardwood floors, ceiling fans and one with a ginormous closet! The two front bedrooms also have access to the second story porch. This home has been cared for by the original owner and never rented. Upgrades include surround sound, newer two zone HVAC System, new corn-based carpeting and padding in the sunroom, and low VOC paint throughout. This stunning home is being offered fully furnished.
Location
State DE
County Sussex
Area Baltimore Hundred (31001)
Zoning TN
Rooms
Main Level Bedrooms 2
Interior
Interior Features Ceiling Fan(s), Combination Kitchen/Dining, Crown Moldings, Floor Plan - Open, Kitchen - Island, Recessed Lighting, Soaking Tub, Stall Shower, Tub Shower, Upgraded Countertops, Wainscotting, Walk-in Closet(s), Window Treatments, Wood Floors
Hot Water Propane
Heating Forced Air
Cooling Central A/C
Flooring Hardwood, Ceramic Tile, Carpet
Fireplaces Number 1
Fireplaces Type Fireplace - Glass Doors, Gas/Propane
Equipment Built-In Microwave, Built-In Range, Dishwasher, Disposal, Refrigerator, Washer, Dryer - Electric, Extra Refrigerator/Freezer, Water Heater
Furnishings Yes
Fireplace Y
Appliance Built-In Microwave, Built-In Range, Dishwasher, Disposal, Refrigerator, Washer, Dryer - Electric, Extra Refrigerator/Freezer, Water Heater
Heat Source Propane - Owned
Laundry Main Floor
Exterior
Exterior Feature Porch(es), Deck(s)
Parking Features Garage - Front Entry, Garage Door Opener, Garage - Side Entry, Additional Storage Area
Garage Spaces 4.0
Amenities Available Basketball Courts, Cable, Club House, Community Center, Fitness Center, Golf Course Membership Available, Golf Club, Meeting Room, Party Room, Pool - Indoor, Pool - Outdoor, Putting Green, Sauna, Tennis Courts, Tot Lots/Playground, Volleyball Courts, Transportation Service, Hot tub, Golf Course
Water Access N
View Pond
Accessibility None
Porch Porch(es), Deck(s)
Attached Garage 2
Total Parking Spaces 4
Garage Y
Building
Story 2
Foundation Crawl Space
Sewer Public Sewer
Water Private/Community Water
Architectural Style Coastal
Level or Stories 2
Additional Building Above Grade, Below Grade
New Construction N
Schools
Elementary Schools Lord Baltimore
Middle Schools Selbyville
High Schools Sussex Central
School District Indian River
Others
Pets Allowed Y
HOA Fee Include Bus Service,Cable TV,Common Area Maintenance,Health Club,High Speed Internet,Management,Pool(s),Recreation Facility,Sauna,Trash
Senior Community No
Tax ID 134-16.00-1437.00
Ownership Fee Simple
SqFt Source Assessor
Security Features Smoke Detector,Surveillance Sys
Acceptable Financing Cash, Conventional
Listing Terms Cash, Conventional
Financing Cash,Conventional
Special Listing Condition Standard
Pets Allowed No Pet Restrictions
Read Less Info
Want to know what your home might be worth? Contact us for a FREE valuation!

Our team is ready to help you sell your home for the highest possible price ASAP

Bought with COLLEEN WINDROW • Keller Williams Realty
"My job is to find and attract mastery-based agents to the office, protect the culture, and make sure everyone is happy! "






