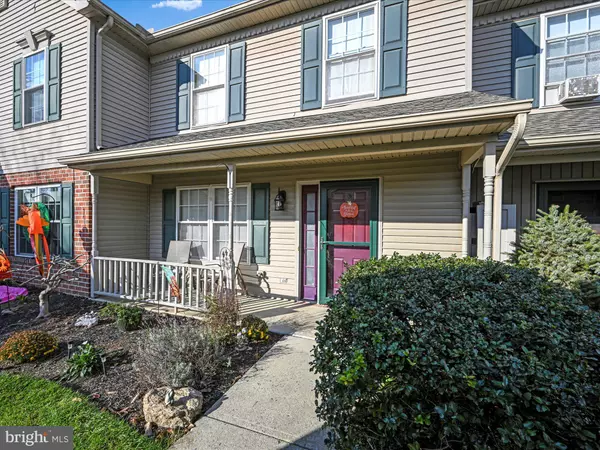$202,500
$202,500
For more information regarding the value of a property, please contact us for a free consultation.
2 Beds
2 Baths
1,360 SqFt
SOLD DATE : 01/03/2022
Key Details
Sold Price $202,500
Property Type Townhouse
Sub Type Interior Row/Townhouse
Listing Status Sold
Purchase Type For Sale
Square Footage 1,360 sqft
Price per Sqft $148
Subdivision Palmyra Area
MLS Listing ID PALN2002448
Sold Date 01/03/22
Style Traditional
Bedrooms 2
Full Baths 2
HOA Fees $150/mo
HOA Y/N Y
Abv Grd Liv Area 1,360
Originating Board BRIGHT
Year Built 1998
Annual Tax Amount $3,046
Tax Year 2021
Lot Size 2,178 Sqft
Acres 0.05
Property Description
A super nice and updated townhome located in Forest Glen. The main floor has been updated with newer paint and flooring in the living room, kitchen and family room area. The eat in kitchen area is new with tile backsplash, countertops with breakfast bar area, soft close cabinets and pantry. All appliances are included even the washer and dryer. Washer and dryer are on the main floor. The family room area does have a door and closet which could essentially be a 3rd bedroom. Off the family room area is a full bath with tub shower. Upstairs are 2 bigger sized bedrooms and full bath. New furnace and tankless water heater. Central A/C.
1-car garage. Newer roof. Forest Glen Homeowners Association ($150/monthly). This home will not last long so make sure to get in fast!
Location
State PA
County Lebanon
Area North Londonderry Twp (13228)
Zoning RESIDENTIAL
Rooms
Other Rooms Living Room, Bedroom 2, Kitchen, Family Room, Bedroom 1, Bathroom 1, Bathroom 2
Interior
Interior Features Carpet, Ceiling Fan(s), Crown Moldings, Family Room Off Kitchen, Kitchen - Eat-In, Pantry, Stall Shower, Tub Shower, Window Treatments
Hot Water Tankless
Heating Forced Air
Cooling Central A/C
Fireplace N
Heat Source Natural Gas
Laundry Main Floor, Dryer In Unit, Washer In Unit
Exterior
Parking Features Garage Door Opener
Garage Spaces 1.0
Amenities Available Pool - Outdoor
Water Access N
Roof Type Shingle
Accessibility 32\"+ wide Doors
Total Parking Spaces 1
Garage Y
Building
Story 2
Foundation Slab
Sewer Public Sewer
Water Public
Architectural Style Traditional
Level or Stories 2
Additional Building Above Grade, Below Grade
New Construction N
Schools
School District Palmyra Area
Others
HOA Fee Include Lawn Maintenance,Snow Removal,Trash,Pool(s)
Senior Community No
Tax ID 28-2299194-361275-0000
Ownership Fee Simple
SqFt Source Assessor
Acceptable Financing Cash, Conventional, FHA, VA
Listing Terms Cash, Conventional, FHA, VA
Financing Cash,Conventional,FHA,VA
Special Listing Condition Standard
Read Less Info
Want to know what your home might be worth? Contact us for a FREE valuation!

Our team is ready to help you sell your home for the highest possible price ASAP

Bought with Dennis Lane Robbins • RE/MAX Delta Group, Inc.

"My job is to find and attract mastery-based agents to the office, protect the culture, and make sure everyone is happy! "






