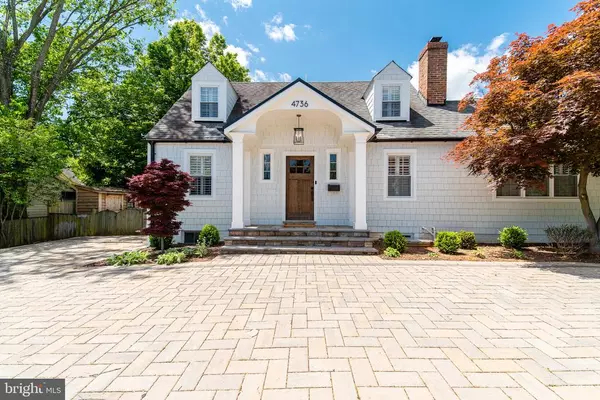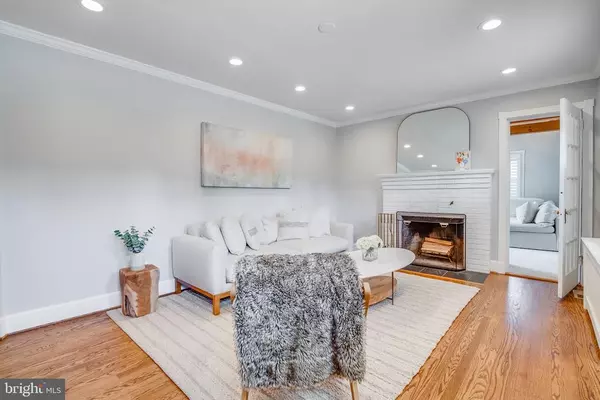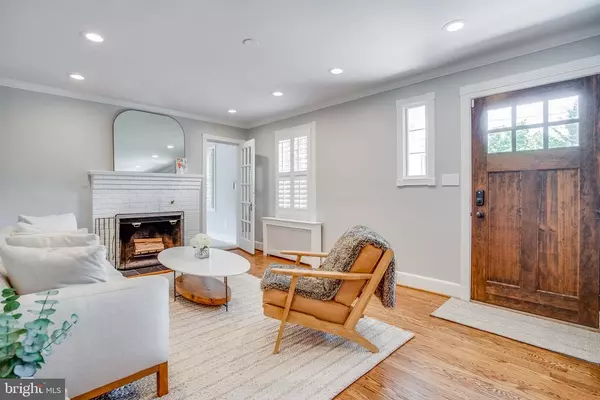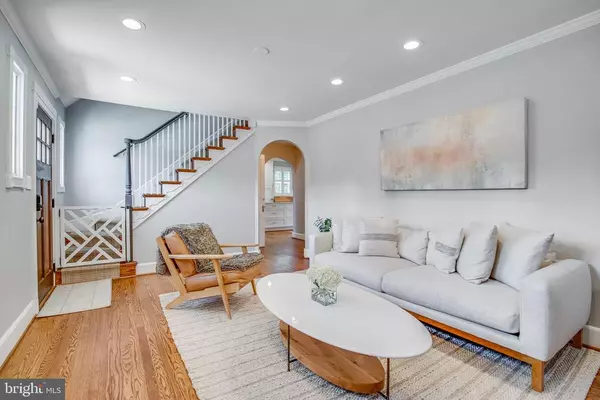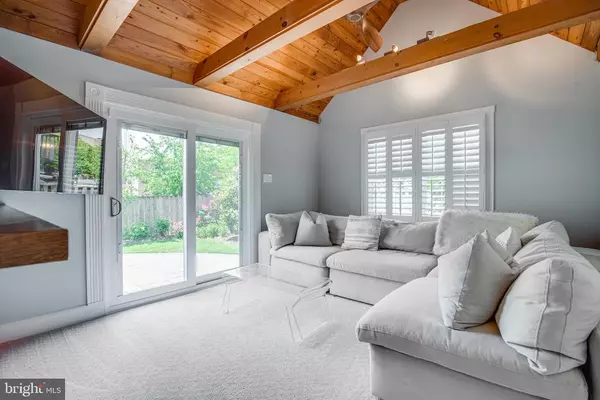$1,005,000
$1,000,000
0.5%For more information regarding the value of a property, please contact us for a free consultation.
3 Beds
2 Baths
2,128 SqFt
SOLD DATE : 07/08/2021
Key Details
Sold Price $1,005,000
Property Type Single Family Home
Sub Type Detached
Listing Status Sold
Purchase Type For Sale
Square Footage 2,128 sqft
Price per Sqft $472
Subdivision Lyonhurst
MLS Listing ID VAAR181404
Sold Date 07/08/21
Style Cape Cod
Bedrooms 3
Full Baths 2
HOA Y/N N
Abv Grd Liv Area 1,678
Originating Board BRIGHT
Year Built 1938
Annual Tax Amount $8,452
Tax Year 2020
Lot Size 6,699 Sqft
Acres 0.15
Property Description
Charming, totally renovated detached home in North Arlington! There are thoughtful upgrades throughout, including an updated kitchen with stainless steel appliances, refinished hardwood floors, custom light fixtures, updated bathrooms, custom walk-in closets in bedrooms, and built-ins in the added on family room with exposed beams. The basement was just finished in 2020 to create a large open space with floating staircase. This home has show-stopping curb appeal after a major renovation was done in 2019 to include new Hardieplank siding, an added portico with metal roof, extensive hardscaping with a new driveway, parking pad and additional patio space in the back yard. The backyard is ideal for the entertainer, with expanded deck, plenty of green space and outdoor shed that was converted to a living space that can be used all year round. Other fantastic updates include new windows, updated electrical, plantation shutters, and Lutron Casta Wireless switches. Amazing location! 1 block from the Donaldson run trail - Great for leisurely strolls, jogging, and dog walking. 5 min walk to the Marymount farmers market. 10 min walk to Lee Heights shopping center - grab your coffee, wine and cheese, and pastries. 10 minute walks to multiple parks, including dog parks. And it is a quick commute to DC, Mclean, and Tysons.
Location
State VA
County Arlington
Zoning R-6
Rooms
Basement Other
Main Level Bedrooms 1
Interior
Interior Features Entry Level Bedroom, Exposed Beams, Formal/Separate Dining Room, Kitchen - Gourmet, Recessed Lighting, Walk-in Closet(s), Wood Floors
Hot Water Natural Gas
Heating Forced Air
Cooling Central A/C
Fireplaces Number 1
Equipment Dishwasher, Disposal, Dryer, Icemaker, Oven - Double, Range Hood, Refrigerator, Stainless Steel Appliances, Stove, Washer
Fireplace Y
Appliance Dishwasher, Disposal, Dryer, Icemaker, Oven - Double, Range Hood, Refrigerator, Stainless Steel Appliances, Stove, Washer
Heat Source Natural Gas
Exterior
Exterior Feature Deck(s), Patio(s), Porch(es)
Fence Fully
Water Access N
Accessibility Other
Porch Deck(s), Patio(s), Porch(es)
Garage N
Building
Lot Description Landscaping
Story 3
Sewer Public Sewer
Water Public
Architectural Style Cape Cod
Level or Stories 3
Additional Building Above Grade, Below Grade
New Construction N
Schools
Middle Schools Williamsburg
High Schools Yorktown
School District Arlington County Public Schools
Others
Senior Community No
Tax ID 02-062-007
Ownership Fee Simple
SqFt Source Assessor
Special Listing Condition Standard
Read Less Info
Want to know what your home might be worth? Contact us for a FREE valuation!

Our team is ready to help you sell your home for the highest possible price ASAP

Bought with Keri K Shull • Optime Realty

"My job is to find and attract mastery-based agents to the office, protect the culture, and make sure everyone is happy! "


