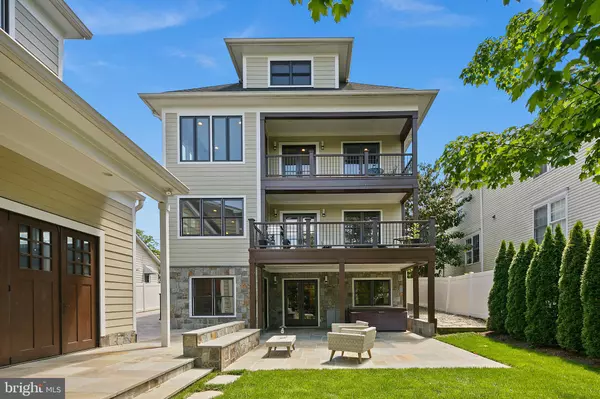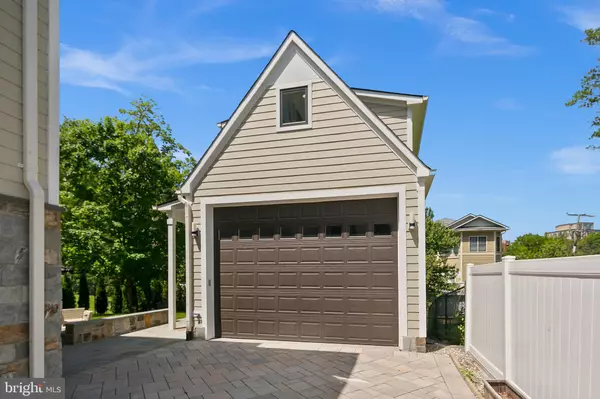$2,025,000
$1,995,000
1.5%For more information regarding the value of a property, please contact us for a free consultation.
6 Beds
4 Baths
4,804 SqFt
SOLD DATE : 08/09/2021
Key Details
Sold Price $2,025,000
Property Type Single Family Home
Sub Type Detached
Listing Status Sold
Purchase Type For Sale
Square Footage 4,804 sqft
Price per Sqft $421
Subdivision Clarendon
MLS Listing ID VAAR2000646
Sold Date 08/09/21
Style Craftsman
Bedrooms 6
Full Baths 4
HOA Y/N N
Abv Grd Liv Area 3,547
Originating Board BRIGHT
Year Built 2010
Annual Tax Amount $17,446
Tax Year 2020
Lot Size 9,000 Sqft
Acres 0.21
Property Description
This home is your forever sanctuary - the perfect backdrop to the story of your life. From its thoughtful design and stunning interiors, this residence delights at every turn and are within an easy distance to Clarendon and DC. The home, garage (with suite above), and workshop enjoy foam insulation envelopes and are fully conditioned spaces. Sited along Courthouse-Clarendon corridor, this urban oasis with workshop shed + 2-car garage with in-law suite + yard with entertaining spaces share an enviable position. Enjoy flyovers and fireworks from numerous balconies and terraces. One enters across a landscaped yard and ample driveway parking onto a large porch and into a welcoming entry foyer. Main level offers bedroom and adjoining bath that double as playroom or home office. Entering heart of home: a kitchen that delights the serious chef within, as well as the weekend dabbler of discovered recipes. Easy entertaining opportunities are endless. Deck adjoins and overlooks yard and terrace. Spacious primary bedroom suite with adjoining sitting room, balcony, walk-in closets, tray ceilings, and space for repose lies above - as do 2-3 additional bedrooms, bathroom and laundry. Venturing to walk-out lower level we find insulated basement floor for year-round comfort below high ceilings, gas fireplace with stunning stone surround, wine storage ... all opening to out-of-doors to include hot tub, terrace, and garden. Indoors a wet bar, recreation room, gym space, and a bedroom and full bath; peeking out onto a landscaped yard, large terrace with retaining wall/seating, and garage and workshop shed beyond. Main residence and garage in-law suite provide over 5,100 sq ft of living space across 4-finished levels in main house plus studio above garage (4,800 sq ft main house; 350 sq ft studio). Spending a moment on garage - 14-ft ceilings and car charger accommodating not only an electric car but an RV as well. Owners designed garage to be entertaining space too - drapes on rods cover interior walls, and side doors open onto terrace and yard, for an elegant entertaining space. A sanctuary containing everything within and without, with the world at its doorstep.
Location
State VA
County Arlington
Zoning R-5
Direction South
Rooms
Other Rooms Dining Room, Primary Bedroom, Sitting Room, Bedroom 2, Bedroom 3, Bedroom 4, Bedroom 5, Kitchen, Foyer, Breakfast Room, Great Room, Laundry, Mud Room, Recreation Room, Storage Room, Bedroom 6, Bonus Room, Primary Bathroom, Full Bath
Basement Other, Daylight, Partial, Walkout Level, Sump Pump, Rear Entrance, Improved, Fully Finished
Main Level Bedrooms 1
Interior
Interior Features Air Filter System, Breakfast Area, Butlers Pantry, Carpet, Ceiling Fan(s), Chair Railings, Entry Level Bedroom, Family Room Off Kitchen, Floor Plan - Open, Formal/Separate Dining Room, Kitchen - Gourmet, Kitchen - Island, Pantry, Primary Bath(s), Recessed Lighting, Soaking Tub, Studio, Upgraded Countertops, Walk-in Closet(s), Water Treat System, Wet/Dry Bar, WhirlPool/HotTub, Window Treatments, Wine Storage, Wood Floors
Hot Water Natural Gas, Instant Hot Water, Multi-tank
Cooling Central A/C
Flooring Carpet, Hardwood
Fireplaces Number 2
Fireplaces Type Fireplace - Glass Doors, Gas/Propane, Stone
Equipment Built-In Microwave, Cooktop, Cooktop - Down Draft, Dishwasher, Disposal, Dryer - Front Loading, Energy Efficient Appliances, Exhaust Fan, Humidifier, Icemaker, Microwave, Oven - Wall, Oven/Range - Gas, Range Hood, Refrigerator, Six Burner Stove, Stainless Steel Appliances, Washer - Front Loading, Water Conditioner - Owned, Water Heater - High-Efficiency
Fireplace Y
Window Features ENERGY STAR Qualified,Insulated,Screens
Appliance Built-In Microwave, Cooktop, Cooktop - Down Draft, Dishwasher, Disposal, Dryer - Front Loading, Energy Efficient Appliances, Exhaust Fan, Humidifier, Icemaker, Microwave, Oven - Wall, Oven/Range - Gas, Range Hood, Refrigerator, Six Burner Stove, Stainless Steel Appliances, Washer - Front Loading, Water Conditioner - Owned, Water Heater - High-Efficiency
Heat Source Natural Gas
Laundry Upper Floor
Exterior
Exterior Feature Balconies- Multiple, Deck(s), Patio(s), Porch(es), Terrace
Parking Features Additional Storage Area, Garage - Front Entry, Garage Door Opener, Oversized
Garage Spaces 9.0
Fence Partially
Water Access N
View City
Roof Type Architectural Shingle
Accessibility None
Porch Balconies- Multiple, Deck(s), Patio(s), Porch(es), Terrace
Total Parking Spaces 9
Garage Y
Building
Lot Description Front Yard, Landscaping
Story 4
Sewer Public Sewer
Water Public
Architectural Style Craftsman
Level or Stories 4
Additional Building Above Grade, Below Grade
Structure Type 9'+ Ceilings
New Construction N
Schools
Elementary Schools Arlington Science Focus
Middle Schools Dorothy Hamm
High Schools Washington-Liberty
School District Arlington County Public Schools
Others
Senior Community No
Tax ID 18-019-002
Ownership Fee Simple
SqFt Source Assessor
Horse Property N
Special Listing Condition Standard
Read Less Info
Want to know what your home might be worth? Contact us for a FREE valuation!

Our team is ready to help you sell your home for the highest possible price ASAP

Bought with Victoria(Tori) McKinney • KW Metro Center

"My job is to find and attract mastery-based agents to the office, protect the culture, and make sure everyone is happy! "






