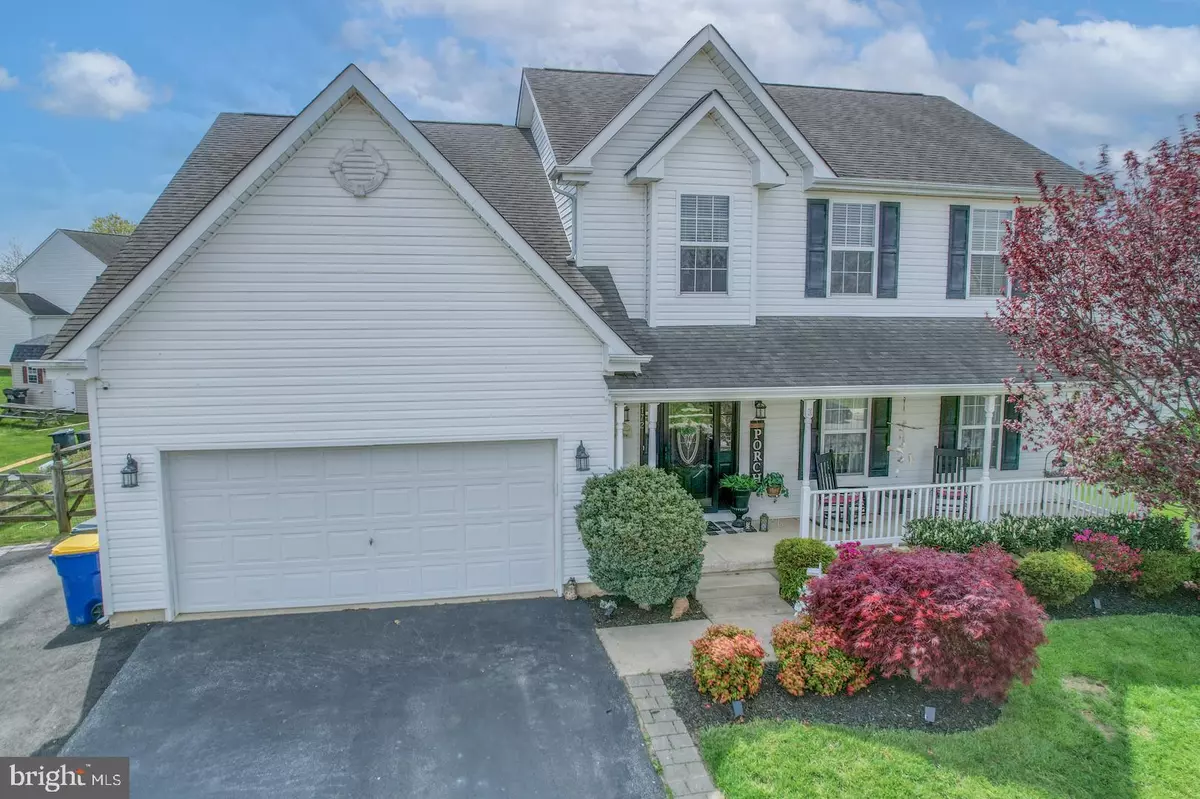$479,000
$479,000
For more information regarding the value of a property, please contact us for a free consultation.
4 Beds
3 Baths
2,619 SqFt
SOLD DATE : 06/17/2022
Key Details
Sold Price $479,000
Property Type Single Family Home
Sub Type Detached
Listing Status Sold
Purchase Type For Sale
Square Footage 2,619 sqft
Price per Sqft $182
Subdivision Providence Crossing
MLS Listing ID DEKT2009936
Sold Date 06/17/22
Style Colonial
Bedrooms 4
Full Baths 2
Half Baths 1
HOA Fees $13/ann
HOA Y/N Y
Abv Grd Liv Area 2,619
Originating Board BRIGHT
Year Built 2007
Annual Tax Amount $1,961
Tax Year 2021
Lot Size 10,756 Sqft
Acres 0.25
Lot Dimensions 90.70 x 153.91
Property Description
Summer is just around the corner and this beautiful backyard oasis is ready to host your POOL party! Pulling up the drive it's hard not to notice the beautifully landscaped yard. Enjoy morning coffee on the inviting front porch. Stepping inside the hardwood floors gleam and the neutral paint colors appeal. Notice the upgraded trim shadowboxes, chair rail, and crown moulding gives a distinguished feeling. Kitchen has been updated with granite counters, white tile backsplash, and white cabinetry. Enjoy sitting in the morning room, sun gleaming in, while overlooking that gorgeous inground pool. Upstairs the large master suite features vaulted ceilings and huge master bath with double bowl vanity and soaking tub. Down the hall are three sizeable bedrooms and hall bath. Full unfinished basement perfect for future additional living space or storage. Fenced in backyard ready for the fur babies. Two car front facing garage and extended asphalt driveway for additional parking. Great curb appeal and did we mention the POOL?!
Location
State DE
County Kent
Area Smyrna (30801)
Zoning RS
Rooms
Other Rooms Living Room, Dining Room, Bedroom 2, Bedroom 3, Bedroom 4, Kitchen, Family Room, Bedroom 1, Sun/Florida Room
Basement Poured Concrete
Interior
Interior Features Chair Railings, Ceiling Fan(s), Crown Moldings, Dining Area, Kitchen - Island, Wood Floors
Hot Water Natural Gas
Heating Forced Air
Cooling Ceiling Fan(s)
Flooring Hardwood, Carpet
Heat Source Natural Gas
Exterior
Parking Features Garage - Front Entry
Garage Spaces 6.0
Pool In Ground
Water Access N
Roof Type Architectural Shingle
Accessibility 2+ Access Exits
Attached Garage 2
Total Parking Spaces 6
Garage Y
Building
Story 2
Foundation Concrete Perimeter
Sewer Public Sewer
Water Public
Architectural Style Colonial
Level or Stories 2
Additional Building Above Grade, Below Grade
New Construction N
Schools
School District Smyrna
Others
Senior Community No
Tax ID KH-04-01804-04-3300-000
Ownership Fee Simple
SqFt Source Assessor
Acceptable Financing FHA, Cash, Conventional, VA
Listing Terms FHA, Cash, Conventional, VA
Financing FHA,Cash,Conventional,VA
Special Listing Condition Standard
Read Less Info
Want to know what your home might be worth? Contact us for a FREE valuation!

Our team is ready to help you sell your home for the highest possible price ASAP

Bought with Marsela Leonard • Empower Real Estate, LLC

"My job is to find and attract mastery-based agents to the office, protect the culture, and make sure everyone is happy! "






