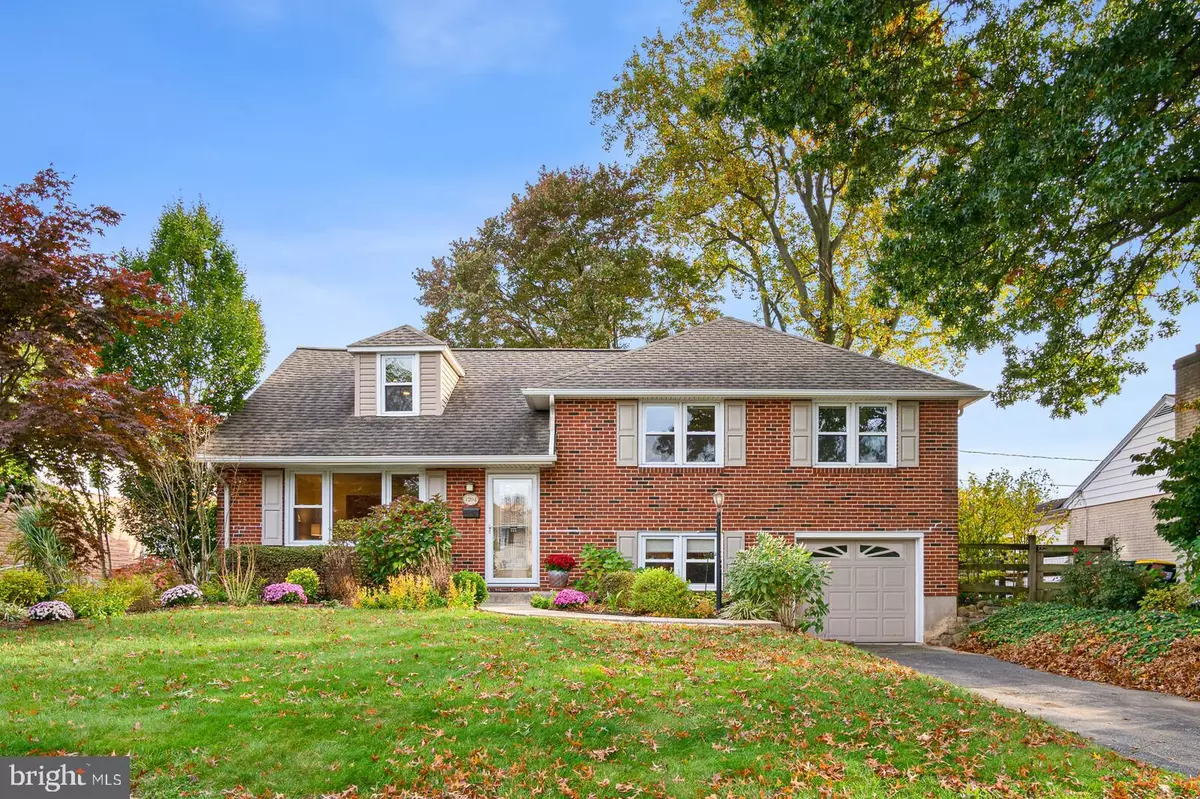$405,000
$389,900
3.9%For more information regarding the value of a property, please contact us for a free consultation.
4 Beds
2 Baths
1,800 SqFt
SOLD DATE : 12/30/2021
Key Details
Sold Price $405,000
Property Type Single Family Home
Sub Type Detached
Listing Status Sold
Purchase Type For Sale
Square Footage 1,800 sqft
Price per Sqft $225
Subdivision Mayfield
MLS Listing ID DENC2009594
Sold Date 12/30/21
Style Split Level
Bedrooms 4
Full Baths 2
HOA Y/N N
Abv Grd Liv Area 1,800
Originating Board BRIGHT
Year Built 1953
Annual Tax Amount $2,047
Tax Year 2021
Lot Size 6,970 Sqft
Acres 0.16
Lot Dimensions 65.00 x 110.00
Property Description
Beautiful 4 bedroom, 2 full bath split-level home offers many updates and upgrades throughout. Step into the living room from the stunning leaded glass front door and the first thing you’ll notice are the gorgeous, refinished hardwoods that run throughout most of the house. The spacious living room is flooded with natural light from the front windows and opens into the formal dining room. The dining room has gorgeous French doors that lead to a private screened-in porch with vaulted ceiling and new ceiling fan. Extra natural light comes into the dining room and kitchen from the solar tube skylights in both. The renovated kitchen features ceramic tile flooring, wood cabinetry, granite countertops, plus stainless steel sink and appliances; built-in microwave, double oven range, Bosch dishwasher and French door refrigerator. A few steps down, you’ll find a cozy family room with wood flooring. From the family room, you can access the upgraded full bathroom with tub and the utility room as well as the garage. On the upper level, you’ll find 4 large bedrooms. The primary bedroom boasts 2 closets, and shares the exquisitely remodeled tile and glass bathroom with large shower and Grohe fixtures. This bathroom is also accessed from the hallway. The top level has a huge 4th bedroom or home office/bonus space with eave storage. The private backyard is fenced, nicely landscaped, and provides a great place to relax or entertain with a deck off of the screened porch. Other great features include replacement windows, central air (‘19), newer single layer roof (‘16), tankless water heater, all interior doors replaced, extra insulation and much more...all in the great North Wilmington location.
Location
State DE
County New Castle
Area Brandywine (30901)
Zoning NC6.5
Rooms
Other Rooms Living Room, Dining Room, Primary Bedroom, Bedroom 2, Bedroom 3, Bedroom 4, Kitchen, Family Room, Screened Porch
Interior
Hot Water Tankless, Electric
Heating Forced Air
Cooling Central A/C
Heat Source Oil
Exterior
Parking Features Inside Access, Garage Door Opener
Garage Spaces 1.0
Water Access N
Accessibility None
Attached Garage 1
Total Parking Spaces 1
Garage Y
Building
Story 2
Foundation Block
Sewer Public Sewer
Water Public
Architectural Style Split Level
Level or Stories 2
Additional Building Above Grade
New Construction N
Schools
School District Brandywine
Others
Senior Community No
Tax ID 06-080.00-412
Ownership Fee Simple
SqFt Source Assessor
Special Listing Condition Standard
Read Less Info
Want to know what your home might be worth? Contact us for a FREE valuation!

Our team is ready to help you sell your home for the highest possible price ASAP

Bought with James W Venema • Patterson-Schwartz-Hockessin

"My job is to find and attract mastery-based agents to the office, protect the culture, and make sure everyone is happy! "






