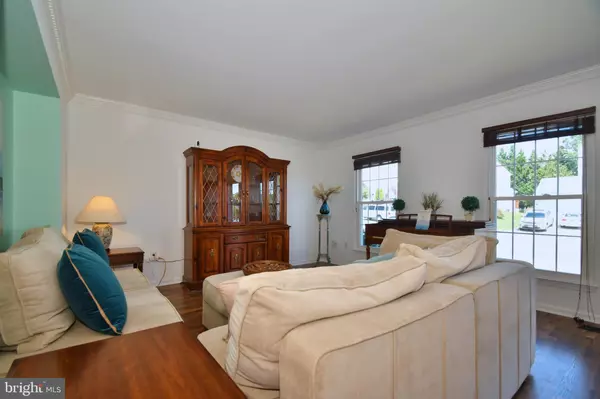$325,900
$319,900
1.9%For more information regarding the value of a property, please contact us for a free consultation.
3 Beds
4 Baths
2,227 SqFt
SOLD DATE : 09/08/2020
Key Details
Sold Price $325,900
Property Type Single Family Home
Sub Type Detached
Listing Status Sold
Purchase Type For Sale
Square Footage 2,227 sqft
Price per Sqft $146
Subdivision Joppa Crossing
MLS Listing ID MDHR249690
Sold Date 09/08/20
Style Cape Cod
Bedrooms 3
Full Baths 2
Half Baths 2
HOA Fees $10/ann
HOA Y/N Y
Abv Grd Liv Area 1,527
Originating Board BRIGHT
Year Built 1995
Annual Tax Amount $2,750
Tax Year 2019
Lot Size 8,799 Sqft
Acres 0.2
Property Description
Beautifully maintained and updated 3 bedroom, 2 full bath, and 2 half bath Cape Cod in Joppa Crossing. This beautiful home has been lovingly updated, freshly painted, and features crown molding & hardwood floors throughout the main living area, a bright and welcoming living room with alcove, open concept kitchen and dining area with beautiful shiplap walls, and sliding doors to deck which are brand new with an internal blind system. The gourmet kitchen features breakfast bar, granite countertops, stainless steel appliances, gas cooking, pantry, and beautiful cabinetry with slide shelves. Off the kitchen is a spacious laundry area and storage, access to the large deck complete with gazebo and woodland views. The spacious master bedroom located on the main level comes complete with walk-in closet and a spa-like master bath with spa tub, dual vanities, and standing shower. The second floor features 2 bedrooms, both with ceiling fans and sitting areas. The expansive lower level features a large recreation room w/pellet stove, adjustable basement screen door that operates up and down, workshop/utility room, bonus room, and half bath. There is a beautiful fruit bearing cherry tree in the front yard. Located close to shops and restaurants, this home with 2 car parking pad and off-street parking is a must see!!
Location
State MD
County Harford
Zoning R3
Rooms
Other Rooms Living Room, Dining Room, Primary Bedroom, Bedroom 2, Bedroom 3, Kitchen, Laundry, Recreation Room, Workshop, Bonus Room, Primary Bathroom, Half Bath
Basement Connecting Stairway, Daylight, Partial, Full, Fully Finished, Heated, Improved, Interior Access, Outside Entrance, Rear Entrance, Space For Rooms, Windows, Workshop
Main Level Bedrooms 1
Interior
Interior Features Breakfast Area, Carpet, Ceiling Fan(s), Chair Railings, Combination Kitchen/Dining, Crown Moldings, Dining Area, Entry Level Bedroom, Floor Plan - Traditional, Kitchen - Country, Kitchen - Gourmet, Primary Bath(s), Pantry, Recessed Lighting, Soaking Tub, Stall Shower, Tub Shower, Upgraded Countertops, Walk-in Closet(s), Wood Floors
Hot Water Natural Gas
Heating Forced Air, Solar - Active
Cooling Central A/C, Ceiling Fan(s), Solar On Grid
Flooring Carpet, Hardwood, Ceramic Tile
Equipment Dishwasher, Disposal, Dryer, Exhaust Fan, Icemaker, Range Hood, Refrigerator, Stove, Washer, Water Heater
Fireplace N
Window Features Screens,Double Pane,Storm
Appliance Dishwasher, Disposal, Dryer, Exhaust Fan, Icemaker, Range Hood, Refrigerator, Stove, Washer, Water Heater
Heat Source Natural Gas
Laundry Basement, Dryer In Unit, Has Laundry, Lower Floor, Washer In Unit
Exterior
Exterior Feature Deck(s), Patio(s)
Garage Spaces 2.0
Fence Fully
Water Access N
View Trees/Woods
Roof Type Composite
Accessibility 2+ Access Exits, 32\"+ wide Doors, 36\"+ wide Halls, Accessible Switches/Outlets, Doors - Swing In, Level Entry - Main
Porch Deck(s), Patio(s)
Total Parking Spaces 2
Garage N
Building
Story 3
Sewer Public Sewer
Water Public
Architectural Style Cape Cod
Level or Stories 3
Additional Building Above Grade, Below Grade
Structure Type Dry Wall
New Construction N
Schools
School District Harford County Public Schools
Others
Senior Community No
Tax ID 1301270222
Ownership Fee Simple
SqFt Source Assessor
Security Features Electric Alarm,Main Entrance Lock,Monitored,Security System
Special Listing Condition Standard
Read Less Info
Want to know what your home might be worth? Contact us for a FREE valuation!

Our team is ready to help you sell your home for the highest possible price ASAP

Bought with Mildred Mendez • Exit Results Realty

"My job is to find and attract mastery-based agents to the office, protect the culture, and make sure everyone is happy! "






