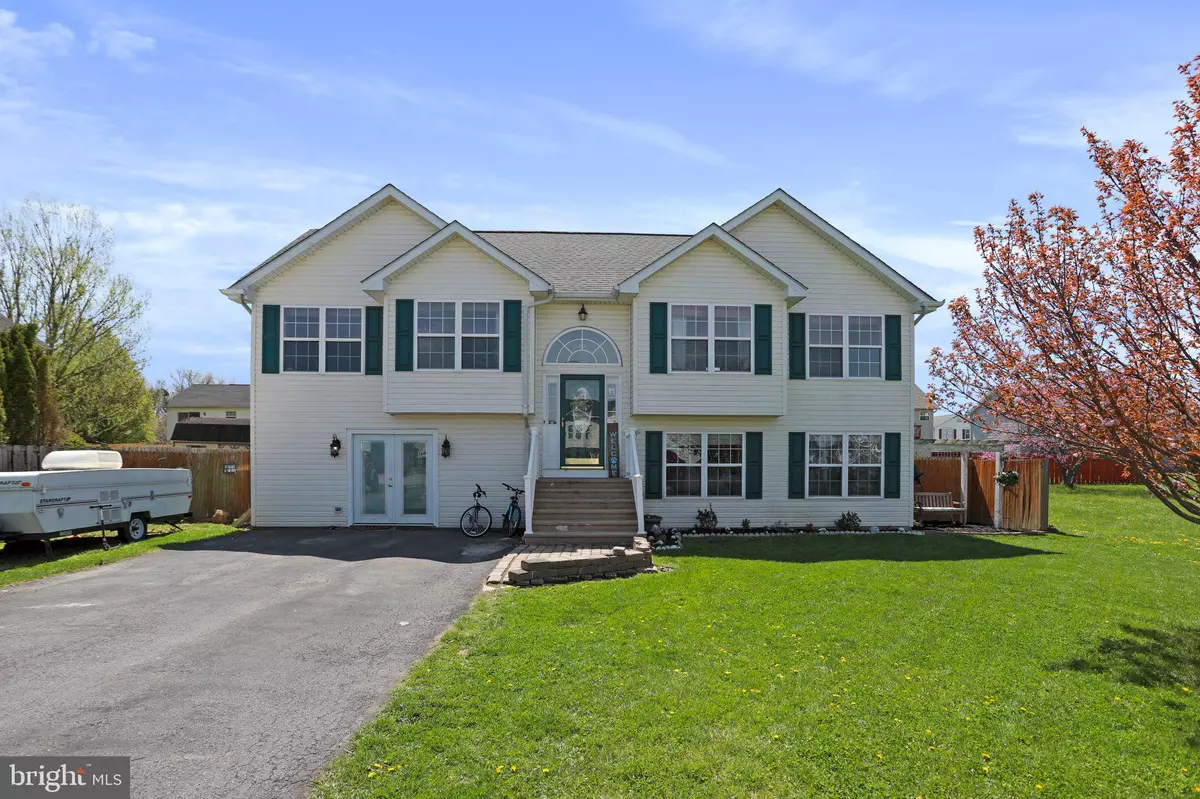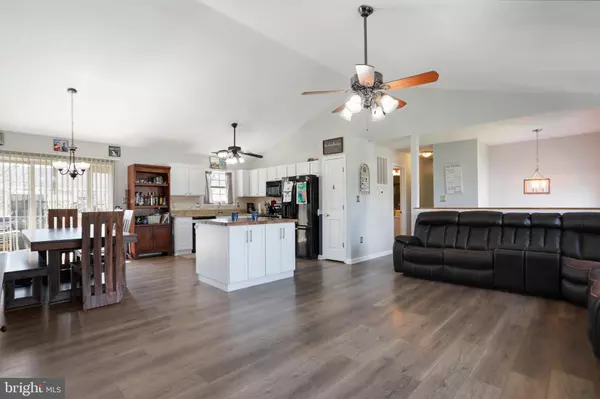$299,999
$299,999
For more information regarding the value of a property, please contact us for a free consultation.
4 Beds
3 Baths
2,300 SqFt
SOLD DATE : 06/24/2022
Key Details
Sold Price $299,999
Property Type Single Family Home
Sub Type Detached
Listing Status Sold
Purchase Type For Sale
Square Footage 2,300 sqft
Price per Sqft $130
Subdivision Sycamore Village
MLS Listing ID WVBE2008760
Sold Date 06/24/22
Style Split Foyer
Bedrooms 4
Full Baths 2
Half Baths 1
HOA Fees $25/ann
HOA Y/N Y
Abv Grd Liv Area 2,300
Originating Board BRIGHT
Year Built 2001
Annual Tax Amount $1,363
Tax Year 2021
Lot Size 7,405 Sqft
Acres 0.17
Property Description
Searching for an ideal Martinsburg home where you can simply move in, unpack, and enjoy? Crafted for those who crave a comfortable lifestyle, this stylish abode has plenty of space to spread out across its 2-story layout. A well-maintained lawn, mature trees, and striking facade create a curb appeal that's sure to impress. Welcoming you into this traditional gem is an elevated entry door with glass panels and an arched transom. Dramatic lighting accentuates the soaring foyer as gleaming tile cascades underfoot.
Combining neutral color tones, wood-style laminate flooring, and high vaulted ceilings, the open-concept gathering areas exude a warm and inviting ambiance. Multiple ceiling fans keep you cool as you unwind in the family room or enjoy meals in the adjacent chandelier-lit dining area. Sliding glass doors and numerous windows usher in natural light while framing neighborhood views. Steps away, the kitchen equips the home chef with a full suite of appliances, tons of white cabinetry, a pantry, and granite countertops. You'll have a large island for an extra prep area and guest seating.
Impeccable millwork continues into the well-sized, sunlit private retreats with ceiling fans to lend comfort on warm evenings. Oversized double closets and an ensuite with a shower/soaking tub combo adorn the primary suite. Versatile bonus rooms and a fully finished basement give you options to set up additional bedrooms, entertaining spots, or an office. Outside, an expansive composite deck is excellent for hosting weekend cookouts or capping off the day with a refreshing beverage. Bonus features include a laundry room, newer roof, fenced backyard, and a pergola-covered front patio. Come for a tour before this opportunity is gone for good!
Location
State WV
County Berkeley
Zoning 101
Rooms
Basement Fully Finished, Improved, Connecting Stairway, Walkout Level, Windows
Main Level Bedrooms 3
Interior
Hot Water Electric
Heating Heat Pump(s)
Cooling Central A/C
Flooring Laminate Plank, Tile/Brick
Equipment Built-In Microwave, Dishwasher, Dryer, Refrigerator, Stove, Washer
Appliance Built-In Microwave, Dishwasher, Dryer, Refrigerator, Stove, Washer
Heat Source Electric
Exterior
Fence Rear
Pool Above Ground
Water Access N
Accessibility None
Garage N
Building
Story 2
Foundation Brick/Mortar
Sewer Public Sewer
Water Public
Architectural Style Split Foyer
Level or Stories 2
Additional Building Above Grade
New Construction N
Schools
School District Berkeley County Schools
Others
Senior Community No
Tax ID 01 12F004400000000
Ownership Fee Simple
SqFt Source Estimated
Acceptable Financing Cash, Conventional, FHA, USDA, VA
Listing Terms Cash, Conventional, FHA, USDA, VA
Financing Cash,Conventional,FHA,USDA,VA
Special Listing Condition Standard
Read Less Info
Want to know what your home might be worth? Contact us for a FREE valuation!

Our team is ready to help you sell your home for the highest possible price ASAP

Bought with Mercedes M Prohaska • Coldwell Banker Premier
"My job is to find and attract mastery-based agents to the office, protect the culture, and make sure everyone is happy! "






