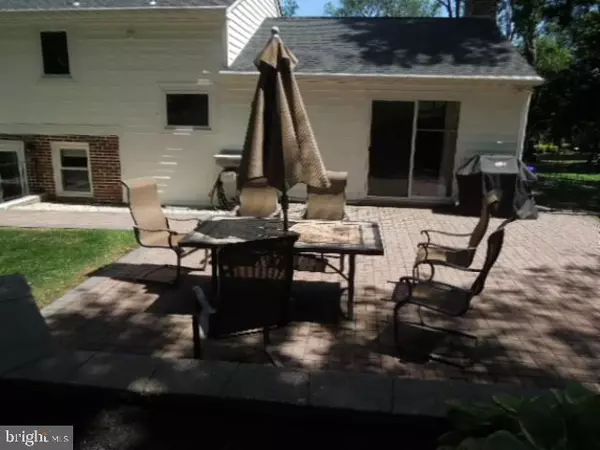$419,900
$419,900
For more information regarding the value of a property, please contact us for a free consultation.
4 Beds
3 Baths
1,508 SqFt
SOLD DATE : 07/29/2021
Key Details
Sold Price $419,900
Property Type Single Family Home
Listing Status Sold
Purchase Type For Sale
Square Footage 1,508 sqft
Price per Sqft $278
Subdivision Highland Terr
MLS Listing ID PABU530408
Sold Date 07/29/21
Style Bi-level
Bedrooms 4
Full Baths 2
Half Baths 1
HOA Y/N N
Abv Grd Liv Area 1,508
Originating Board BRIGHT
Year Built 1965
Annual Tax Amount $6,411
Tax Year 2020
Lot Size 0.585 Acres
Acres 0.59
Lot Dimensions 170.00 x 150.00
Property Description
One of a kind home in immaculate condition. Open the front door to the foyer with Flag Stone and a coat closet. Look to the right and see the French Doors opening to the family room with an outside entrance, Ceramic Tile Floor, half bath, and laundry area complete with the bottom of the laundry chute that starts in the Hall Bath upstairs. This room has the access to the basement with a corner bar and closet used to store games. Lets head back up to the family room that also allows access from the attached garage with shelves for storing your tools. It also has the electric opener.
Time to head up the stairs to the kitchen. The kitchen has an electric flat top stove with a micro-wave above. The dishwasher, double sink, lazy susan along with many cabinets for storage. Going thru the kitchen we have the formal dining room with hardwood floor and tiffany light. As you look to the right you find sliding doors to a patio with pavers perfect for the summer picnic and play area for children.
Lets look to the left and find the open living room with a brick fireplace, built in book case as well as an Anderson bow window.
Up the stairs we find the hall bath to the left with linen closet, and laundry chute. Double sinks and a shower over tub. Three bedrooms with large closets and even a walk in closet. The master bedroom hosts a walk in closet, full bath with a walk in shower that has been renovated recently. This home is located close to the schools, parks and shopping for your convenience.
Location
State PA
County Bucks
Area Perkasie Boro (10133)
Zoning R1A
Rooms
Other Rooms Living Room, Dining Room, Primary Bedroom, Bedroom 2, Bedroom 3, Bedroom 4, Kitchen, Family Room, Basement, Bathroom 1, Bathroom 2
Basement Full
Interior
Interior Features Attic/House Fan, Bar, Built-Ins, Carpet, Chair Railings, Floor Plan - Traditional, Kitchen - Country, Laundry Chute, Primary Bath(s), Recessed Lighting, Tub Shower, Walk-in Closet(s), Water Treat System, Wet/Dry Bar, Wood Floors
Hot Water Electric
Heating Baseboard - Hot Water
Cooling Central A/C
Flooring Hardwood, Carpet, Ceramic Tile
Fireplaces Number 1
Fireplaces Type Brick, Mantel(s)
Equipment Built-In Microwave, Built-In Range, Dishwasher, Oven - Self Cleaning, Oven - Double, Oven/Range - Electric, Refrigerator, Stainless Steel Appliances, Water Conditioner - Owned, Water Heater
Furnishings No
Fireplace Y
Window Features Bay/Bow,Energy Efficient,Replacement
Appliance Built-In Microwave, Built-In Range, Dishwasher, Oven - Self Cleaning, Oven - Double, Oven/Range - Electric, Refrigerator, Stainless Steel Appliances, Water Conditioner - Owned, Water Heater
Heat Source Oil
Laundry Lower Floor, Hookup
Exterior
Parking Features Garage - Front Entry, Garage Door Opener
Garage Spaces 4.0
Utilities Available Cable TV Available, Electric Available, Phone Available
Water Access N
Roof Type Asbestos Shingle
Accessibility Doors - Swing In, Level Entry - Main
Attached Garage 1
Total Parking Spaces 4
Garage Y
Building
Lot Description Cleared, Corner, Front Yard, Level, Open, Rear Yard, Road Frontage, SideYard(s)
Story 3
Foundation Block
Sewer Public Sewer
Water Public
Architectural Style Bi-level
Level or Stories 3
Additional Building Above Grade, Below Grade
New Construction N
Schools
School District Pennridge
Others
Pets Allowed Y
Senior Community No
Tax ID 33-007-052-008
Ownership Fee Simple
SqFt Source Assessor
Acceptable Financing Cash, Conventional, FHA, USDA, VA
Horse Property N
Listing Terms Cash, Conventional, FHA, USDA, VA
Financing Cash,Conventional,FHA,USDA,VA
Special Listing Condition Standard
Pets Allowed No Pet Restrictions
Read Less Info
Want to know what your home might be worth? Contact us for a FREE valuation!

Our team is ready to help you sell your home for the highest possible price ASAP

Bought with Dorothy Lewis Thornton • Coldwell Banker Hearthside-Doylestown

"My job is to find and attract mastery-based agents to the office, protect the culture, and make sure everyone is happy! "






