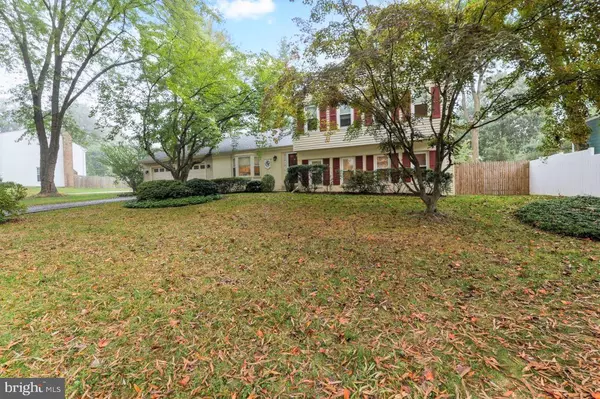$602,500
$579,900
3.9%For more information regarding the value of a property, please contact us for a free consultation.
4 Beds
3 Baths
2,300 SqFt
SOLD DATE : 12/01/2021
Key Details
Sold Price $602,500
Property Type Single Family Home
Sub Type Detached
Listing Status Sold
Purchase Type For Sale
Square Footage 2,300 sqft
Price per Sqft $261
Subdivision Mill Creek South
MLS Listing ID MDMC2019704
Sold Date 12/01/21
Style Split Level
Bedrooms 4
Full Baths 3
HOA Y/N N
Abv Grd Liv Area 2,300
Originating Board BRIGHT
Year Built 1974
Annual Tax Amount $5,328
Tax Year 2021
Lot Size 0.253 Acres
Acres 0.25
Property Description
This is a wonderful home just waiting for a new owner's finishing touches. This home is much larger than it looks. Enter the main level foyer and enjoy this open floor plan. The main level features a large living room and dining room with new carpet. The country kitchen is is larger than most and has space for a full dining table if desired. The lower level has a large family room with wood-burning fireplace and ample space for entertaining. You can find a fourth bedroom and a full bath on this level as well. An unfinished basement that could be your future recroom, mancave or just keep it for storage finishes off the lower level. The upper level includes a full primary suite with sitting room and full bathroom. You will never run out of space. Two more sizable bedrooms and a full bath complete the upper level. The upper level features new carpet throughout. The main level exits out the back to a large fenced-in backyard for your peace and quiet time. A fully update and rarely available two-car garage and a two-year-young HVAC system complete the home. Convenient to D.C, Route 200, entertainment and more. Do not wait to get out and see this wonderful home.
Location
State MD
County Montgomery
Zoning R90
Rooms
Other Rooms Living Room, Dining Room, Primary Bedroom, Bedroom 2, Bedroom 3, Bedroom 4, Kitchen, Family Room, Laundry, Primary Bathroom, Full Bath
Basement Other
Interior
Interior Features Kitchen - Country, Combination Dining/Living, Window Treatments, Primary Bath(s), Floor Plan - Open
Hot Water Natural Gas
Heating Forced Air
Cooling Central A/C
Flooring Ceramic Tile, Carpet
Fireplaces Number 1
Fireplaces Type Mantel(s), Screen
Equipment Dishwasher, Disposal, Exhaust Fan, Humidifier, Icemaker, Oven/Range - Electric, Range Hood, Refrigerator
Fireplace Y
Window Features Bay/Bow,Double Pane,Screens
Appliance Dishwasher, Disposal, Exhaust Fan, Humidifier, Icemaker, Oven/Range - Electric, Range Hood, Refrigerator
Heat Source Natural Gas
Laundry Basement
Exterior
Exterior Feature Patio(s)
Parking Features Garage - Front Entry
Garage Spaces 2.0
Fence Fully
Water Access N
View Garden/Lawn
Roof Type Composite
Accessibility None
Porch Patio(s)
Attached Garage 2
Total Parking Spaces 2
Garage Y
Building
Lot Description Backs to Trees, Trees/Wooded
Story 2.5
Foundation Permanent
Sewer Public Sewer
Water Public
Architectural Style Split Level
Level or Stories 2.5
Additional Building Above Grade, Below Grade
Structure Type Cathedral Ceilings
New Construction N
Schools
School District Montgomery County Public Schools
Others
Senior Community No
Tax ID 160901532328
Ownership Fee Simple
SqFt Source Assessor
Acceptable Financing Cash, Conventional, FHA, VA
Listing Terms Cash, Conventional, FHA, VA
Financing Cash,Conventional,FHA,VA
Special Listing Condition Standard
Read Less Info
Want to know what your home might be worth? Contact us for a FREE valuation!

Our team is ready to help you sell your home for the highest possible price ASAP

Bought with Ben Fazeli • Long & Foster Real Estate, Inc.

"My job is to find and attract mastery-based agents to the office, protect the culture, and make sure everyone is happy! "






