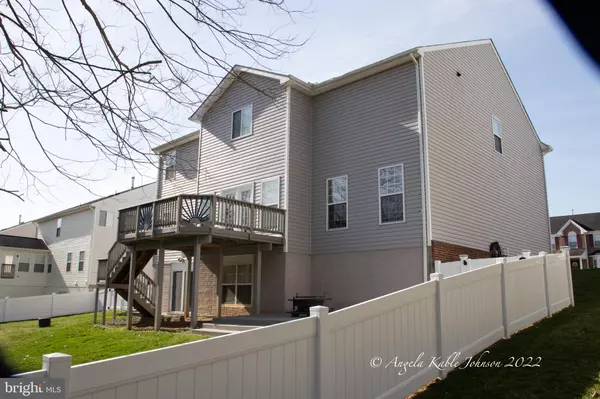$458,000
$450,000
1.8%For more information regarding the value of a property, please contact us for a free consultation.
4 Beds
4 Baths
5,536 SqFt
SOLD DATE : 05/30/2022
Key Details
Sold Price $458,000
Property Type Single Family Home
Sub Type Detached
Listing Status Sold
Purchase Type For Sale
Square Footage 5,536 sqft
Price per Sqft $82
Subdivision The Gallery
MLS Listing ID WVBE2008554
Sold Date 05/30/22
Style Colonial
Bedrooms 4
Full Baths 3
Half Baths 1
HOA Fees $25/ann
HOA Y/N Y
Abv Grd Liv Area 3,836
Originating Board BRIGHT
Year Built 2006
Annual Tax Amount $2,553
Tax Year 2021
Lot Size 10,031 Sqft
Acres 0.23
Property Description
What an incredible house in sought after "The Gallery" in Martinsburg.! This house features 5 Family/Living Rooms on 3 finished levels with 4 generous sized bedrooms, each with large closets. The Primary Bath contains his and her separate 60" Vanities, while the Primary Closet is approximately 14' Deep. The kitchen at the core of the home features loads of cabinets, granite counters and a pantry. With a large family room on each side of the kitchen, the open floor plan makes it easy to participate in all the happenings around you. The finished basement is complete with an exercise room, pool room, and a theater room. Step outside this beauty to a fully fenced backyard, fire pit, and patio; or enjoy your coffee on the deck with beautiful views into the private woods. This is the perfect home to entertain.....or to just get lost from the rest of the family! Don't miss this one! Schedule your showing today!
Location
State WV
County Berkeley
Zoning 101
Rooms
Other Rooms Living Room, Dining Room, Bedroom 2, Bedroom 3, Bedroom 4, Kitchen, Game Room, Family Room, Den, Breakfast Room, Exercise Room, Great Room, Recreation Room, Primary Bathroom, Full Bath, Half Bath
Basement Connecting Stairway, Daylight, Partial, Full, Fully Finished, Heated
Interior
Interior Features Ceiling Fan(s), Family Room Off Kitchen, Floor Plan - Open, Formal/Separate Dining Room, Kitchen - Island, Pantry, Upgraded Countertops, Walk-in Closet(s)
Hot Water 60+ Gallon Tank
Heating Heat Pump(s)
Cooling Central A/C
Flooring Carpet, Luxury Vinyl Plank
Equipment Built-In Microwave, Dishwasher, Dryer - Electric, Icemaker, Oven - Self Cleaning, Oven/Range - Electric, Refrigerator, Washer, Water Heater
Fireplace N
Appliance Built-In Microwave, Dishwasher, Dryer - Electric, Icemaker, Oven - Self Cleaning, Oven/Range - Electric, Refrigerator, Washer, Water Heater
Heat Source Electric
Exterior
Exterior Feature Deck(s), Patio(s)
Parking Features Garage - Front Entry
Garage Spaces 6.0
Fence Vinyl
Utilities Available Cable TV, Electric Available, Phone, Propane, Under Ground, Water Available, Sewer Available
Water Access N
View Street, Trees/Woods
Roof Type Architectural Shingle
Accessibility None
Porch Deck(s), Patio(s)
Road Frontage Road Maintenance Agreement
Attached Garage 2
Total Parking Spaces 6
Garage Y
Building
Lot Description Backs to Trees, Front Yard, Landscaping
Story 3
Foundation Concrete Perimeter
Sewer Public Sewer
Water Public
Architectural Style Colonial
Level or Stories 3
Additional Building Above Grade, Below Grade
Structure Type Dry Wall,High
New Construction N
Schools
School District Berkeley County Schools
Others
Senior Community No
Tax ID 06 35H000700000000
Ownership Fee Simple
SqFt Source Assessor
Acceptable Financing Cash, Conventional, FHA, USDA, VA
Listing Terms Cash, Conventional, FHA, USDA, VA
Financing Cash,Conventional,FHA,USDA,VA
Special Listing Condition Standard
Read Less Info
Want to know what your home might be worth? Contact us for a FREE valuation!

Our team is ready to help you sell your home for the highest possible price ASAP

Bought with Kristie Edwards • Pearson Smith Realty, LLC

"My job is to find and attract mastery-based agents to the office, protect the culture, and make sure everyone is happy! "






