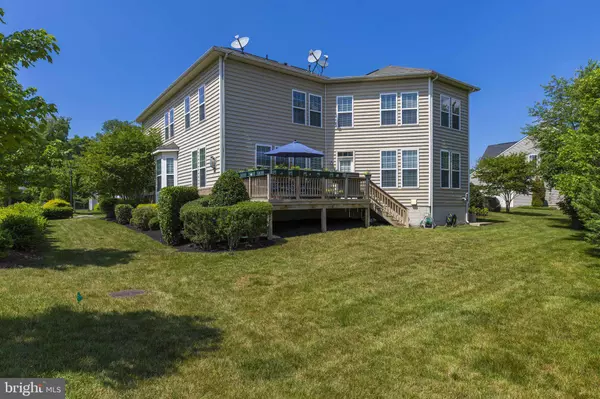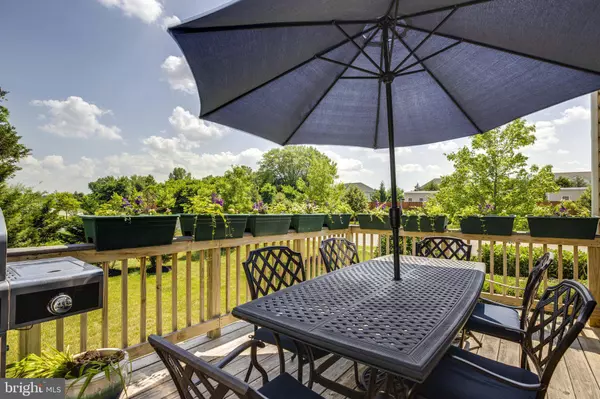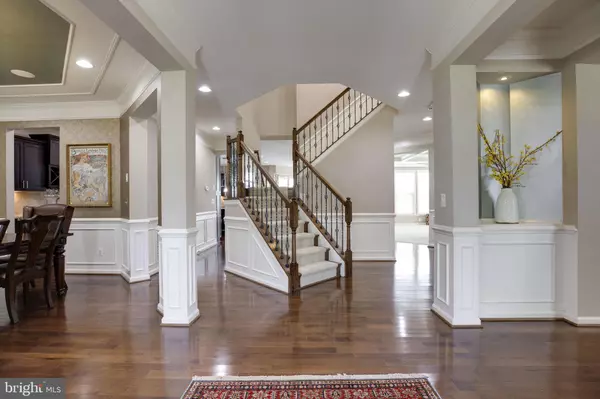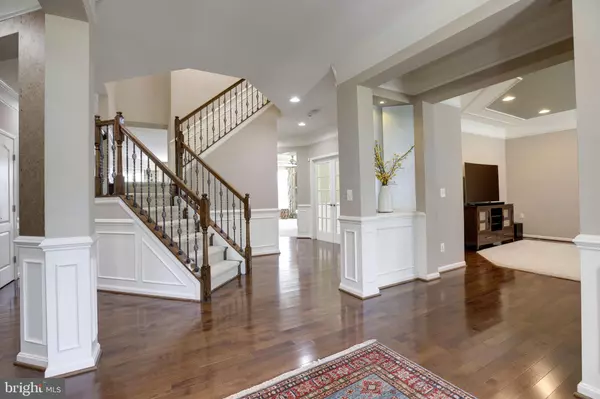$1,100,000
$1,045,000
5.3%For more information regarding the value of a property, please contact us for a free consultation.
5 Beds
6 Baths
6,225 SqFt
SOLD DATE : 07/30/2021
Key Details
Sold Price $1,100,000
Property Type Single Family Home
Sub Type Detached
Listing Status Sold
Purchase Type For Sale
Square Footage 6,225 sqft
Price per Sqft $176
Subdivision Marrwood
MLS Listing ID VALO2000258
Sold Date 07/30/21
Style Colonial
Bedrooms 5
Full Baths 5
Half Baths 1
HOA Fees $96/mo
HOA Y/N Y
Abv Grd Liv Area 4,418
Originating Board BRIGHT
Year Built 2011
Annual Tax Amount $8,232
Tax Year 2021
Lot Size 0.270 Acres
Acres 0.27
Property Description
This stunning 5BR/5.5BA former model home in the Marrwood section of Stone Ridge is an entertainers dream. Van Metre Stratford Hall floorplan includes over 6200 finished sq ft on 3 fully finished levels of flexible space and includes a side-load 3-car garageoffers a side-load 3-car garage, abundant natural light and decorators touches throughout.
The upper floor has 4 bedrooms with ensuite baths, each with its own walk-in closet and ceiling fan with remote control. The owners suite boasts 2 his and her walk-in closets plus a bonus third walk-in closet; tray ceilings; a large sleeping area; a significant bath with separate vanities, a spacious dual-head shower with built-in seating, a large soaking bathtub with tile surround, and a water closet; and a large sitting room for use as an office, reading area, exercise room or nursery you - decide! The spacious upper floor laundry room offers built-in cabinets with loads of storage.
The main floor features a dramatic foyer with a two-way staircase, gleaming hardwood floors, recessed lighting throughout, formal living and dining rooms, a powder room and a spacious office with French doors, bay window and built-in custom bookcases. The large kitchen has an oversized granite island for easy prep, entertaining and casual family dining. The bonus morning room with decorator ceiling and ceiling fan can be used as a sitting room and will accommodate a large dining table for informal eating. A door leads to deck off the kitchen/morning room. The kitchen opens to a bright great room with stone mantle gas fireplace with TV mount and hidden wiring plus a decorator coffered ceiling. A butlers pantry with matching granite countertops, handy sink & wine rack with lots of additional storage links the formal dining room and kitchen, complete with a walk-in food pantry. A fantastic tiled mud room features beadboard paneling and built-in cabinets, bench, coat closet & shelves with hooks. Unbelievable storage space!
The walk-up fully finished lower level features a fantastic great room complete with decorator walls, a gas fireplace with TV mount and hidden wiring and an entertainers kitchenette, including a full-size dishwasher, wine/beverage refrigerator and, granite countertops. The great room offers plenty of room for gaming, dining and, everyday living. This level also includes a king-sized bedroom with a huge walk-in closet, large full bath with separate shower/tub and toilet, a mirrored exercise room with LVP flooring and wall-mounted flatscreen television, a separate office/media room that can also be used as an additional guest room or play room, and a utility room. Beautiful diamond-pattern Berber carpeting is throughout the great room, king-sized bedroom and, media room. This gorgeous home has mature trees on a prime corner lot and backs on a wooded area.
School- bus stop adjacent to the house offers extra convenience.
In-ground irrigation system.
Entertainment system with speakers integrated into 4 distinct zones: kitchen, dining room, lower level great room, owners suite.
Beautiful wood blinds and decorator window furnishings included.
Crown molding, chair rail, and wainscoting throughout.
Appliances included; furniture can be conveyed.
Located in the Marrwood section of Stone Ridge recently, ranked the top place to live in Virginia which which is bursting with amenities: 3 community pools
5 tot lots
Walking trails
Basketball court
Newly renovated clubhouse fitness center
2 Tennis courts
Amphitheater with event lawn
Community Eventsevents
Easy access to Dulles airport
Convenient access to shopping, schools, public library, restaurants
Owner is an inactive agent.
Location
State VA
County Loudoun
Zoning 05
Rooms
Basement Fully Finished, Outside Entrance, Sump Pump, Walkout Stairs
Interior
Interior Features Breakfast Area, Built-Ins, Butlers Pantry, Carpet, Ceiling Fan(s), Chair Railings, Crown Moldings, Dining Area, Double/Dual Staircase, Floor Plan - Open, Family Room Off Kitchen, Formal/Separate Dining Room, Kitchen - Eat-In, Kitchen - Island, Kitchen - Table Space, Kitchenette, Primary Bath(s), Recessed Lighting, Sprinkler System, Store/Office, Upgraded Countertops, Wainscotting, Walk-in Closet(s), Wet/Dry Bar, Window Treatments, Wine Storage, Wood Floors
Hot Water Natural Gas
Heating Forced Air
Cooling Central A/C
Fireplaces Number 2
Fireplaces Type Fireplace - Glass Doors, Gas/Propane, Mantel(s), Stone
Equipment Built-In Microwave, Cooktop, Dryer - Electric, Dryer - Front Loading, ENERGY STAR Clothes Washer, ENERGY STAR Dishwasher, ENERGY STAR Refrigerator, Exhaust Fan, Humidifier, Icemaker, Oven - Self Cleaning, Oven - Wall, Range Hood, Stainless Steel Appliances, Washer - Front Loading, Water Heater
Fireplace Y
Appliance Built-In Microwave, Cooktop, Dryer - Electric, Dryer - Front Loading, ENERGY STAR Clothes Washer, ENERGY STAR Dishwasher, ENERGY STAR Refrigerator, Exhaust Fan, Humidifier, Icemaker, Oven - Self Cleaning, Oven - Wall, Range Hood, Stainless Steel Appliances, Washer - Front Loading, Water Heater
Heat Source Natural Gas
Exterior
Exterior Feature Deck(s)
Parking Features Garage - Side Entry, Garage Door Opener
Garage Spaces 3.0
Amenities Available Basketball Courts, Bike Trail, Club House, Common Grounds, Community Center, Fitness Center, Jog/Walk Path, Pool - Outdoor, Tennis Courts, Tot Lots/Playground, Water/Lake Privileges
Water Access N
Accessibility None
Porch Deck(s)
Attached Garage 3
Total Parking Spaces 3
Garage Y
Building
Lot Description Backs to Trees, Corner, Cul-de-sac, Landscaping, Rear Yard
Story 3
Sewer Public Sewer
Water Public
Architectural Style Colonial
Level or Stories 3
Additional Building Above Grade, Below Grade
New Construction N
Schools
School District Loudoun County Public Schools
Others
HOA Fee Include Common Area Maintenance,Health Club,Management,Pool(s),Recreation Facility,Road Maintenance,Snow Removal,Trash
Senior Community No
Tax ID 246192163000
Ownership Fee Simple
SqFt Source Assessor
Special Listing Condition Standard
Read Less Info
Want to know what your home might be worth? Contact us for a FREE valuation!

Our team is ready to help you sell your home for the highest possible price ASAP

Bought with Terrilynn L. Kelley • Compass

"My job is to find and attract mastery-based agents to the office, protect the culture, and make sure everyone is happy! "






