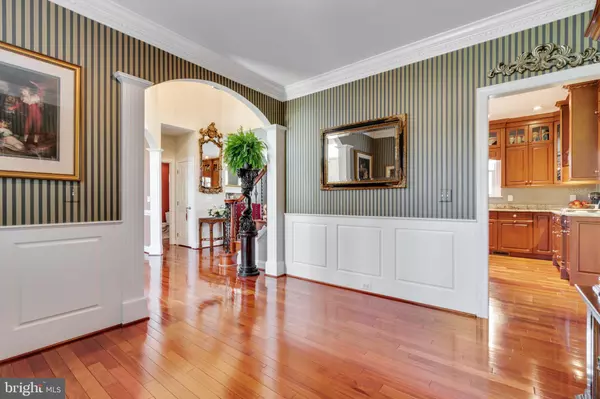$839,900
$839,900
For more information regarding the value of a property, please contact us for a free consultation.
4 Beds
5 Baths
4,489 SqFt
SOLD DATE : 06/15/2021
Key Details
Sold Price $839,900
Property Type Single Family Home
Sub Type Detached
Listing Status Sold
Purchase Type For Sale
Square Footage 4,489 sqft
Price per Sqft $187
Subdivision Lake Manassas
MLS Listing ID VAPW518262
Sold Date 06/15/21
Style Colonial
Bedrooms 4
Full Baths 4
Half Baths 1
HOA Fees $200/mo
HOA Y/N Y
Abv Grd Liv Area 3,304
Originating Board BRIGHT
Year Built 1993
Annual Tax Amount $7,038
Tax Year 2021
Lot Size 0.261 Acres
Acres 0.26
Property Description
Incredible all brick Georgian from Southern Living with endless custom upgrades including gourmet kitchen, spacious bathrooms, a main level in-law suite, and a lower-level cherry wood bar situated on a private pond facing cul-de-sac in the beautiful Lake Manassas community in Gainesville, VA. This beautiful home is all-brick, enjoys a highly desirable side entry two car garage, a spacious Trex deck, and an ‘English’ walkout lower level onto a stone patio. The home’s location on a quiet cul-de-sac street, makes for a peaceful, safe and wonderful park-like retreat. Upon entering this home, you are greeted by the stunning two-story foyer featuring cherry hardwood flooring and bright open views to the back of the home. The freshly painted foyer is flanked by the living and dining rooms. The living room boasts cherry hardwood flooring, custom wall and window treatments, tray ceiling, crown molding, chair railing, and a large front facing window combination that floods the room with natural light and a dual arched entry. The hardwood cherry floors continue in the dining room which also features crown molding, custom wall and window treatments, chair railing, and a shadow box window with a view to the wooded front of the home. The kitchen is well-appointed with cherry hardwood flooring, decorator glass-front cherry cabinetry with recessed lighting, as well as under-mount light and recessed overhead lighting. The counter is exotic granite, has glass tile backsplash and an abundance of workspace. The kitchen is equipped with a modern stainless appliance package including a 5-burner BOSCH cooktop, Electrolux dual ovens and a Samsung refrigerator freezer. Adjacent to the kitchen is the breakfast area tucked into a light filled bay window bump-out that provides access to the rear deck. Open from the kitchen, the family room features cherry hardwood flooring, custom wall treatments, large windows flooding the room with light allowing all eyes to focus on the stately wood burning fireplace featuring floor to ceiling stone surround. Next to the family room is a powder room with custom paint, cherry floors, custom window treatment and a stylish single sink vanity. In addition, the main level has a guest/in-law suite with hardwood flooring, custom paint, large closet and an incredibly updated en-suite bathroom. The bathroom includes basket weave tile flooring, custom single sink vanity and mirror, and a shower with custom floor to ceiling tile. Just off the guest suite is the mudroom with washer, dryer, tile flooring and built-in cabinetry for extra storage. On the upper level the spacious master suite enjoys hardwood oak flooring, custom paint, tray ceiling, crown molding, ceiling fan, recessed lighting, bump out-bay window and a large walk-in closet with built in shelving. The bedroom opens to a large sitting room with dual mirrored closets, built in shelving and walks through to the double door entry master bath. The master bath has a spa feel with ceramic tile, dual sink vanity, oversized jetted tub with tile surround nestled in the bay window bump-out. A large glass door shower with floor to ceiling ceramic tile, a separate water closet, a linen closet, and another walk-in closet complete this master bath offering. Bedrooms two and three on the upper floor have hardwood floors, dual door closets and large windows for natural light and en-suite access to a Jack and Jill bathroom. The Jack and Jill bathroom features two separate vanities with exotic granite countertops and custom mirrors and lighting, one designed for each bedroom. Additionally, there are two more linen closets in the shared Jack and Jill bath. The wonderfully finished lower-level features a bar area including custom cherry bar and cherry surround with a substantial glass shelving system, dual GE Monogram stainless steel refrigerator drawers, custom wine refrigerator, recessed lighting and travertine floors. Won't last long.
Location
State VA
County Prince William
Zoning RPC
Rooms
Other Rooms Living Room, Dining Room, Bedroom 2, Bedroom 3, Bedroom 4, Kitchen, Family Room, Breakfast Room, Bedroom 1, Recreation Room, Bathroom 2, Full Bath, Half Bath
Basement Full
Main Level Bedrooms 1
Interior
Hot Water Natural Gas
Heating Central
Cooling Central A/C, Ceiling Fan(s)
Fireplaces Number 2
Fireplaces Type Wood
Fireplace Y
Heat Source Natural Gas
Exterior
Exterior Feature Patio(s), Deck(s)
Parking Features Garage - Side Entry
Garage Spaces 8.0
Amenities Available Basketball Courts, Bike Trail, Club House, Common Grounds, Gated Community, Golf Club, Golf Course Membership Available, Jog/Walk Path, Lake, Pool - Outdoor, Tot Lots/Playground
Water Access N
Roof Type Asphalt
Accessibility None
Porch Patio(s), Deck(s)
Attached Garage 2
Total Parking Spaces 8
Garage Y
Building
Story 3
Sewer Public Sewer
Water Public
Architectural Style Colonial
Level or Stories 3
Additional Building Above Grade, Below Grade
New Construction N
Schools
Elementary Schools Buckland Mills
Middle Schools Ronald Wilson Regan
High Schools Patriot
School District Prince William County Public Schools
Others
HOA Fee Include Common Area Maintenance,Trash,Snow Removal,Security Gate,Pool(s)
Senior Community No
Tax ID 7296-89-7024
Ownership Fee Simple
SqFt Source Assessor
Special Listing Condition Standard
Read Less Info
Want to know what your home might be worth? Contact us for a FREE valuation!

Our team is ready to help you sell your home for the highest possible price ASAP

Bought with Meg Marsh • Keller Williams Realty

"My job is to find and attract mastery-based agents to the office, protect the culture, and make sure everyone is happy! "






