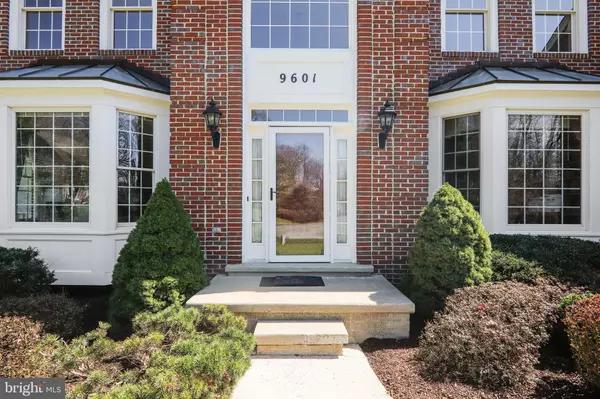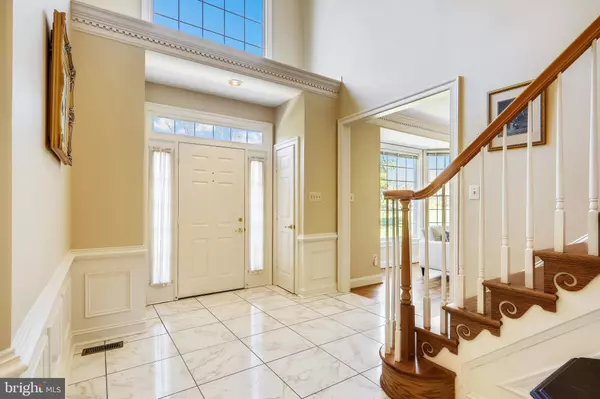$1,499,710
$1,388,000
8.0%For more information regarding the value of a property, please contact us for a free consultation.
6 Beds
6 Baths
6,046 SqFt
SOLD DATE : 05/17/2021
Key Details
Sold Price $1,499,710
Property Type Single Family Home
Sub Type Detached
Listing Status Sold
Purchase Type For Sale
Square Footage 6,046 sqft
Price per Sqft $248
Subdivision Glen Hills
MLS Listing ID MDMC751306
Sold Date 05/17/21
Style Colonial
Bedrooms 6
Full Baths 5
Half Baths 1
HOA Fees $60/ann
HOA Y/N Y
Abv Grd Liv Area 4,553
Originating Board BRIGHT
Year Built 1991
Annual Tax Amount $12,814
Tax Year 2020
Lot Size 1.071 Acres
Acres 1.07
Property Description
STUNNINGLY RENOVATED AND METICULOUSLY MAINTAINED BRICK COLONIAL ON A QUIET CUL-DE-SAC IN GLEN HILL. This homes features include a two-story tiled foyer, open flowing rooms with 9' ceilings and custom dentil molding, gleaming hardwood floors, expansive formal living and dining rooms with bay windows, and a dramatic great room with cathedral ceilings, walls of windows and beautiful Palladian windows. The renovated chef's kitchen is installed with two-tone wood cabinetry with under counter and ceiling projected lighting, a large island and opens to the family room with wood burning fireplace with stone surround. A spacious primary or in-law suite, with closet and en-suite bath, is off the great room on the main level with a separate side entrance. This space can also be ideal for a professional home office. A large sunlit library with lovely built-ins, a half bath and laundry room complete the main level. A second staircase leads to the upstairs four bedrooms, including a huge primary suite with renovated en-suite bath with jacuzzi tub, separate shower, dual vanities, a large walk-in closet and a spacious sitting room. The bright and spacious walkout lower level provides a variety of options for the entire family! A large office/den space offers additional solutions in this hybrid working era, while the expansive recreation room with wet bar and cabinetry is the perfect spot for family movies, games and entertaining guests. The sixth bedroom on this level has a full bath and large closet. Above all, there is over 850 s/f of unfinished space ready for the future owners to furnish for their preferences. Dont miss this sensational 6 bedroom 5 1/2 bath home that provides the ideal solution for a professional home office or multi-generational living!
Location
State MD
County Montgomery
Zoning RE1
Rooms
Other Rooms Primary Bedroom, Sitting Room, Bedroom 2, Bedroom 3, Bedroom 4, Kitchen, Family Room, Library, Breakfast Room, Great Room, Laundry, Office, Recreation Room, Bedroom 6, Bathroom 2, Bathroom 3, Primary Bathroom, Full Bath, Half Bath
Basement Connecting Stairway, Daylight, Full, Full, Heated, Outside Entrance, Space For Rooms, Walkout Level, Windows, Partially Finished
Main Level Bedrooms 1
Interior
Interior Features Additional Stairway, Attic, Breakfast Area, Built-Ins, Carpet, Ceiling Fan(s), Crown Moldings, Dining Area, Entry Level Bedroom, Family Room Off Kitchen, Floor Plan - Open, Formal/Separate Dining Room, Kitchen - Eat-In, Kitchen - Gourmet, Kitchen - Island, Kitchen - Table Space, Pantry, Primary Bath(s), Recessed Lighting, Stall Shower, Tub Shower, Upgraded Countertops, Walk-in Closet(s), Wood Floors
Hot Water Natural Gas
Heating Forced Air, Heat Pump(s)
Cooling Ceiling Fan(s), Central A/C, Programmable Thermostat, Zoned
Flooring Ceramic Tile, Carpet, Hardwood
Fireplaces Number 2
Fireplaces Type Fireplace - Glass Doors, Gas/Propane, Stone, Wood
Equipment Built-In Microwave, Cooktop, Dishwasher, Disposal, Dryer, Oven - Double, Oven - Wall, Refrigerator, Stainless Steel Appliances, Washer, Water Heater
Fireplace Y
Window Features Palladian,Screens,Vinyl Clad,Energy Efficient,Double Hung,Bay/Bow
Appliance Built-In Microwave, Cooktop, Dishwasher, Disposal, Dryer, Oven - Double, Oven - Wall, Refrigerator, Stainless Steel Appliances, Washer, Water Heater
Heat Source Electric, Natural Gas
Laundry Has Laundry, Main Floor
Exterior
Exterior Feature Deck(s)
Parking Features Garage - Front Entry, Garage Door Opener, Inside Access
Garage Spaces 6.0
Utilities Available Cable TV Available, Electric Available, Natural Gas Available, Sewer Available, Water Available
Water Access N
View Panoramic, Scenic Vista, Trees/Woods
Roof Type Architectural Shingle
Accessibility None
Porch Deck(s)
Attached Garage 2
Total Parking Spaces 6
Garage Y
Building
Lot Description Backs to Trees, Cul-de-sac, Front Yard, Premium, Private, Rear Yard
Story 3
Sewer Public Sewer
Water Public
Architectural Style Colonial
Level or Stories 3
Additional Building Above Grade, Below Grade
Structure Type 9'+ Ceilings,Dry Wall,Vaulted Ceilings
New Construction N
Schools
Elementary Schools Fallsmead
Middle Schools Robert Frost
High Schools Thomas S. Wootton
School District Montgomery County Public Schools
Others
Pets Allowed Y
Senior Community No
Tax ID 160402894490
Ownership Fee Simple
SqFt Source Assessor
Security Features Carbon Monoxide Detector(s),Smoke Detector
Special Listing Condition Standard
Pets Allowed No Pet Restrictions
Read Less Info
Want to know what your home might be worth? Contact us for a FREE valuation!

Our team is ready to help you sell your home for the highest possible price ASAP

Bought with Saji Sebastian • RE/MAX Town Center

"My job is to find and attract mastery-based agents to the office, protect the culture, and make sure everyone is happy! "






