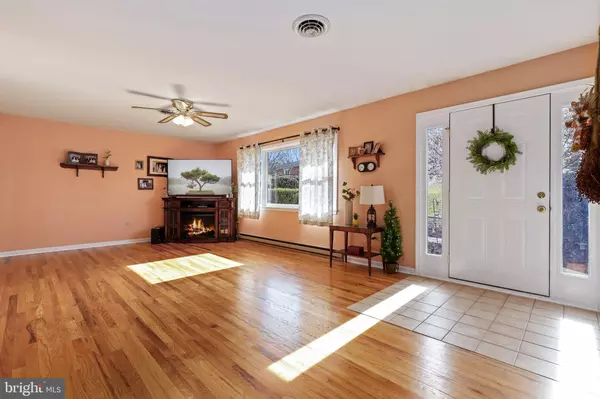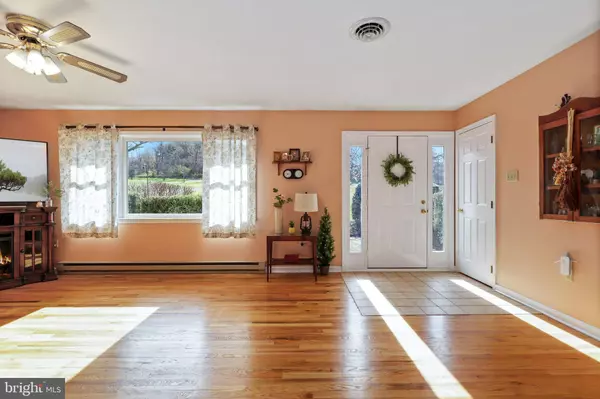$504,900
$504,900
For more information regarding the value of a property, please contact us for a free consultation.
4 Beds
3 Baths
3,088 SqFt
SOLD DATE : 05/16/2022
Key Details
Sold Price $504,900
Property Type Single Family Home
Sub Type Detached
Listing Status Sold
Purchase Type For Sale
Square Footage 3,088 sqft
Price per Sqft $163
Subdivision None Available
MLS Listing ID MDWA2007272
Sold Date 05/16/22
Style Raised Ranch/Rambler
Bedrooms 4
Full Baths 3
HOA Y/N N
Abv Grd Liv Area 1,674
Originating Board BRIGHT
Year Built 1991
Annual Tax Amount $2,352
Tax Year 2021
Lot Size 1.420 Acres
Acres 1.42
Property Description
Welcome to 7834 Mountain Laurel Dr in picturesque Boonsboro. With stunning mountain views and a private country setting, what's not to love. This almost 3100 sq foot custom built rancher is ready for its new owners. Where to start? The main level features an open country kitchen, large family room, 3 large bedrooms and 2 full bathrooms. The lower level is built for entertainment. The custom stone wall and built in bar is the perfect space for game day or movie night. A second family room, a beautiful full bathroom and a possible 4th bedroom/office/exercise room round out the lower level. The oversized 2 car garage features plenty of room for a workshop as well. Off of the garage is a climate-controlled finished room, perfect for an office or add an additional space for Inlaws. On the outside of the home you have exquisitely maintained landscaping, a deck for watching sunsets, a chicken/Turkey coop that's fully fenced, all on a hard to find cleared 1.42 acre lot. Brand new roof. Backs to woods and a farm. 5 minutes to shopping, dining and town while still giving you that peace and quiet of the country. Close to major commuter routes and state/US parks. Come see it before it's gone.
Location
State MD
County Washington
Zoning EC
Rooms
Other Rooms Living Room, Dining Room, Kitchen, Laundry, Office, Recreation Room
Basement Connecting Stairway, Full, Fully Finished, Interior Access, Rear Entrance
Main Level Bedrooms 4
Interior
Interior Features Combination Kitchen/Dining, Dining Area, Entry Level Bedroom, Kitchen - Eat-In, Wood Floors, Recessed Lighting
Hot Water Electric
Heating Central
Cooling Ceiling Fan(s), Central A/C
Flooring Hardwood, Ceramic Tile, Vinyl, Laminated
Equipment Dryer, Washer, Dishwasher, Exhaust Fan, Refrigerator, Stove
Appliance Dryer, Washer, Dishwasher, Exhaust Fan, Refrigerator, Stove
Heat Source Electric
Laundry Lower Floor
Exterior
Exterior Feature Deck(s)
Parking Features Garage - Front Entry, Inside Access
Garage Spaces 6.0
Water Access N
Accessibility None
Porch Deck(s)
Attached Garage 2
Total Parking Spaces 6
Garage Y
Building
Story 2
Foundation Other
Sewer Septic Exists
Water Well
Architectural Style Raised Ranch/Rambler
Level or Stories 2
Additional Building Above Grade, Below Grade
New Construction N
Schools
Elementary Schools Greenbrier
Middle Schools Boonsboro
High Schools Boonsboro
School District Washington County Public Schools
Others
Senior Community No
Tax ID 2206026095
Ownership Fee Simple
SqFt Source Assessor
Special Listing Condition Standard
Read Less Info
Want to know what your home might be worth? Contact us for a FREE valuation!

Our team is ready to help you sell your home for the highest possible price ASAP

Bought with Marc Lapointe • Century 21 Redwood Realty

"My job is to find and attract mastery-based agents to the office, protect the culture, and make sure everyone is happy! "






