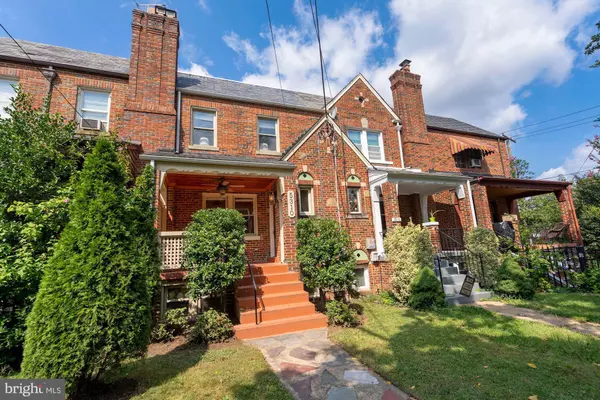$799,000
$799,000
For more information regarding the value of a property, please contact us for a free consultation.
4 Beds
3 Baths
2,156 SqFt
SOLD DATE : 10/04/2022
Key Details
Sold Price $799,000
Property Type Townhouse
Sub Type Interior Row/Townhouse
Listing Status Sold
Purchase Type For Sale
Square Footage 2,156 sqft
Price per Sqft $370
Subdivision Petworth
MLS Listing ID DCDC2067338
Sold Date 10/04/22
Style Tudor
Bedrooms 4
Full Baths 3
HOA Y/N N
Abv Grd Liv Area 1,452
Originating Board BRIGHT
Year Built 1936
Annual Tax Amount $5,879
Tax Year 2021
Lot Size 2,259 Sqft
Acres 0.05
Property Description
When you first walk in, you'll be amazed at how deceiving this home is. It opens up into a large living space with wood burning fireplace & original gorgeous wood bookcases, a dining room with chair rail and an open kitchen. 4 bedrooms and 3 full baths make this home perfect for your needs, when you go upstairs, you will find 3 large bedrooms with 2 full baths, Owners' suite has an ensuite bathroom with skylight and another Hall bathroom with a skylight as well. You'll love spending time on the deck overlook the large backyard. The basement is fully finished with a large Rec Room and a 2nd wood burning fireplace, a nook for your desk or game room, a wet bar with wine fridge, a full bathroom and bonus 4th bedroom, making it the perfect place to spend time with family and friends. This home is move-in ready and features a new roof in 2021 and a new sump pump installed in 2022. The Fort Totten Metro is just 0.7 miles away, Rock Creek park , restaurants, historic Kennedy street and much more...making this home ideally located for commuters and bonus 1 car garage complete this perfect package.
Location
State DC
County Washington
Zoning R
Rooms
Basement Daylight, Partial, Interior Access, Outside Entrance, Sump Pump, Fully Finished
Interior
Hot Water Natural Gas
Cooling Central A/C
Fireplaces Number 2
Fireplaces Type Mantel(s), Wood
Fireplace Y
Heat Source Natural Gas
Laundry Basement, Washer In Unit, Dryer In Unit
Exterior
Parking Features Garage - Rear Entry, Garage Door Opener
Garage Spaces 1.0
Fence Fully
Utilities Available Cable TV Available, Electric Available, Natural Gas Available
Water Access N
Accessibility None
Total Parking Spaces 1
Garage Y
Building
Story 3
Foundation Other
Sewer Public Sewer
Water Public
Architectural Style Tudor
Level or Stories 3
Additional Building Above Grade, Below Grade
New Construction N
Schools
Elementary Schools Barnard
Middle Schools Macfarland
High Schools Roosevelt High School At Macfarland
School District District Of Columbia Public Schools
Others
Pets Allowed Y
Senior Community No
Tax ID 3405//0003
Ownership Fee Simple
SqFt Source Assessor
Acceptable Financing Cash, Conventional, FHA, VA
Listing Terms Cash, Conventional, FHA, VA
Financing Cash,Conventional,FHA,VA
Special Listing Condition Standard
Pets Allowed No Pet Restrictions
Read Less Info
Want to know what your home might be worth? Contact us for a FREE valuation!

Our team is ready to help you sell your home for the highest possible price ASAP

Bought with Lindsey Reese • City Chic Real Estate

"My job is to find and attract mastery-based agents to the office, protect the culture, and make sure everyone is happy! "






