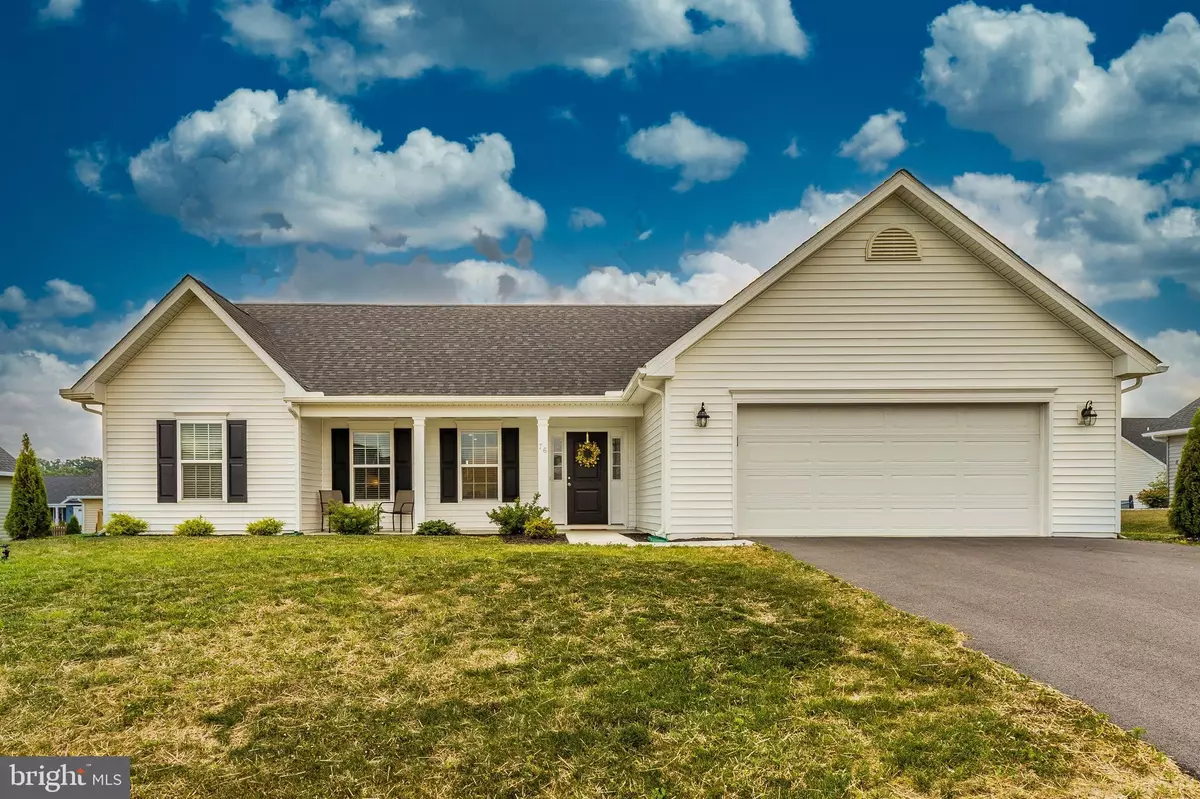$239,900
$239,900
For more information regarding the value of a property, please contact us for a free consultation.
3 Beds
2 Baths
1,533 SqFt
SOLD DATE : 08/24/2020
Key Details
Sold Price $239,900
Property Type Single Family Home
Sub Type Detached
Listing Status Sold
Purchase Type For Sale
Square Footage 1,533 sqft
Price per Sqft $156
Subdivision Bridle Creek
MLS Listing ID WVBE178458
Sold Date 08/24/20
Style Ranch/Rambler
Bedrooms 3
Full Baths 2
HOA Fees $12/ann
HOA Y/N Y
Abv Grd Liv Area 1,533
Originating Board BRIGHT
Year Built 2019
Tax Year 2019
Lot Size 10,018 Sqft
Acres 0.23
Property Description
Why wait for new construction when you can buy this beautiful 1 year young, like-new home! One level living is perfection in this open and bright floor-plan that is ideal for entertaining. The kitchen boasts granite counters, stainless appliances, and 42 in. maple cabinetry. The master bedroom w/bath occupies one side of the home while the 2 additional bedrooms and guest bath are nestled on the other side. Luxury vinyl plank flooring throughout the main living areas and carpet in the bedrooms. French doors from the dining area lead you to the covered back porch and a spacious, fenced backyard where you can enjoy your summer activities . Or, choose to relax on your breezy front porch. Don't wait too long or you might miss out on this one! Schedule your private tour today. Minutes to I-81 and all amenities.
Location
State WV
County Berkeley
Zoning R
Rooms
Other Rooms Living Room, Dining Room, Primary Bedroom, Bedroom 2, Bedroom 3, Kitchen, Laundry, Bathroom 2, Primary Bathroom
Main Level Bedrooms 3
Interior
Interior Features Combination Dining/Living, Combination Kitchen/Dining, Combination Kitchen/Living, Entry Level Bedroom, Floor Plan - Open, Kitchen - Island, Primary Bath(s), Recessed Lighting, Stall Shower, Tub Shower, Upgraded Countertops, Walk-in Closet(s), Window Treatments
Hot Water Electric
Heating Heat Pump(s)
Cooling Central A/C, Heat Pump(s)
Flooring Partially Carpeted, Vinyl
Equipment Stainless Steel Appliances, Refrigerator, Stove, Dishwasher, Built-In Microwave
Window Features Screens
Appliance Stainless Steel Appliances, Refrigerator, Stove, Dishwasher, Built-In Microwave
Heat Source Electric
Laundry Hookup, Main Floor
Exterior
Exterior Feature Porch(es)
Parking Features Garage - Front Entry, Inside Access, Garage Door Opener
Garage Spaces 2.0
Fence Rear
Water Access N
Accessibility Level Entry - Main
Porch Porch(es)
Attached Garage 2
Total Parking Spaces 2
Garage Y
Building
Lot Description Front Yard, Rear Yard
Story 1
Foundation Slab
Sewer Public Sewer
Water Public
Architectural Style Ranch/Rambler
Level or Stories 1
Additional Building Above Grade
New Construction N
Schools
School District Berkeley County Schools
Others
Senior Community No
Tax ID NO TAX RECORD
Ownership Fee Simple
SqFt Source Estimated
Acceptable Financing Cash, Conventional, FHA, USDA, VA
Listing Terms Cash, Conventional, FHA, USDA, VA
Financing Cash,Conventional,FHA,USDA,VA
Special Listing Condition Standard
Read Less Info
Want to know what your home might be worth? Contact us for a FREE valuation!

Our team is ready to help you sell your home for the highest possible price ASAP

Bought with Jeanne E Martin • Pearson Smith Realty, LLC

"My job is to find and attract mastery-based agents to the office, protect the culture, and make sure everyone is happy! "






