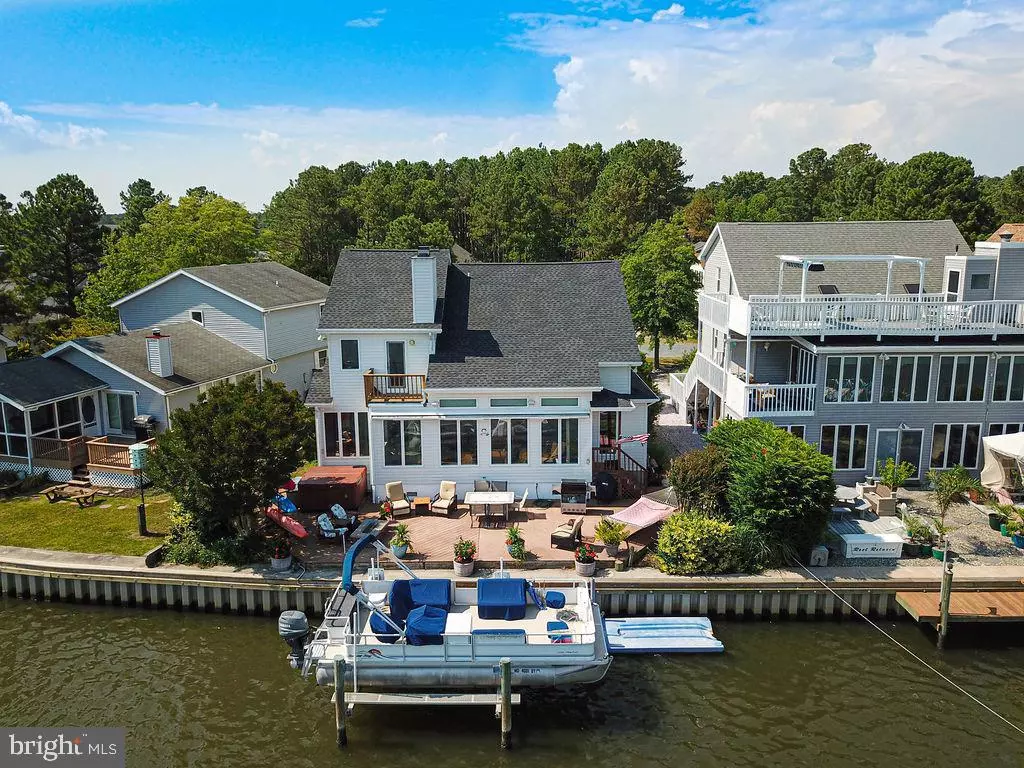$645,000
$635,000
1.6%For more information regarding the value of a property, please contact us for a free consultation.
6 Beds
4 Baths
2,973 SqFt
SOLD DATE : 09/10/2020
Key Details
Sold Price $645,000
Property Type Single Family Home
Sub Type Detached
Listing Status Sold
Purchase Type For Sale
Square Footage 2,973 sqft
Price per Sqft $216
Subdivision Ocean Pines - Nantucket
MLS Listing ID MDWO114976
Sold Date 09/10/20
Style Contemporary
Bedrooms 6
Full Baths 3
Half Baths 1
HOA Fees $125/ann
HOA Y/N Y
Abv Grd Liv Area 2,973
Originating Board BRIGHT
Year Built 1992
Annual Tax Amount $4,186
Tax Year 2020
Lot Size 6,550 Sqft
Acres 0.15
Lot Dimensions 0.00 x 0.00
Property Description
DIRECT WATERFRONT HOME offers magnificent panoramic views of the open water! This custom designed home includes 6 bedrooms and 3 1/2 baths. New 2nd floor heat pump(2020), New Refrigerator & Dishwasher (2020). New Washing Machine (2019). New roof (2020) and hot water heater is approx 5 years old and there was a new vapor barrier and dehumidifier installed in the crawl space 4-5 years ago. Features include Andersen windows, hardwood floors, Granite counters, stainless steel appliances and double sinks in every bathroom. Perfect home for family gatherings and entertaining. There is a large rear deck for relaxing and enjoying the beautiful water views. The 1st floor heat pump is approx. 6-7 years old. The bulkhead is maintained by the Ocean Pines Association. Some Furniture is negotiable. Enjoy all the community of Ocean Pines has to offer including Yacht Club and restaurant, 5 swimming pools (1 enclosed), Robert Trent Jones golf course, marina, Community Center, Beach Club on the ocean, community police and fire departments, skate park, dog park, playgrounds, walking / biking trails, indoor gym, racket center with 8 pickle ball courts.
Location
State MD
County Worcester
Area Worcester Ocean Pines
Zoning R-3
Rooms
Main Level Bedrooms 1
Interior
Interior Features Carpet, Ceiling Fan(s), Combination Dining/Living, Dining Area, Entry Level Bedroom, Floor Plan - Open, Primary Bath(s), Pantry, Skylight(s), Soaking Tub, Store/Office, Upgraded Countertops, Walk-in Closet(s), WhirlPool/HotTub, Window Treatments, Wood Floors, Attic
Hot Water Electric
Heating Heat Pump(s)
Cooling Ceiling Fan(s), Heat Pump(s), Central A/C
Flooring Hardwood, Ceramic Tile, Carpet
Fireplaces Number 1
Fireplaces Type Gas/Propane
Equipment Built-In Microwave, Dishwasher, Disposal, Water Heater, Washer, Refrigerator, Oven - Double, Oven - Wall, Icemaker, Dryer - Electric, Dryer, Cooktop
Furnishings No
Fireplace Y
Window Features Casement,Double Pane,Insulated,Screens,Skylights,Transom
Appliance Built-In Microwave, Dishwasher, Disposal, Water Heater, Washer, Refrigerator, Oven - Double, Oven - Wall, Icemaker, Dryer - Electric, Dryer, Cooktop
Heat Source Electric
Laundry Dryer In Unit, Washer In Unit, Upper Floor
Exterior
Parking Features Garage - Front Entry, Garage Door Opener
Garage Spaces 5.0
Amenities Available Bar/Lounge, Baseball Field, Basketball Courts, Beach, Beach Club, Bike Trail, Boat Dock/Slip, Boat Ramp, Club House, Common Grounds, Community Center, Golf Club, Golf Course, Golf Course Membership Available, Jog/Walk Path, Lake, Library, Marina/Marina Club, Meeting Room, Picnic Area, Pier/Dock, Pool - Indoor, Pool - Outdoor, Pool Mem Avail, Recreational Center, Swimming Pool, Tot Lots/Playground, Water/Lake Privileges
Waterfront Description Private Dock Site
Water Access Y
View Bay, Panoramic, Water, Scenic Vista
Roof Type Architectural Shingle
Accessibility None
Attached Garage 1
Total Parking Spaces 5
Garage Y
Building
Lot Description Bulkheaded, Landscaping
Story 2
Foundation Crawl Space
Sewer Public Sewer
Water Public
Architectural Style Contemporary
Level or Stories 2
Additional Building Above Grade, Below Grade
Structure Type Dry Wall,Cathedral Ceilings,2 Story Ceilings,Vaulted Ceilings
New Construction N
Schools
Elementary Schools Showell
Middle Schools Stephen Decatur
High Schools Stephen Decatur
School District Worcester County Public Schools
Others
Pets Allowed Y
HOA Fee Include Common Area Maintenance,Management,Reserve Funds,Road Maintenance,Snow Removal
Senior Community No
Tax ID 03-084418
Ownership Fee Simple
SqFt Source Assessor
Acceptable Financing Conventional, Cash
Listing Terms Conventional, Cash
Financing Conventional,Cash
Special Listing Condition Standard
Pets Allowed Cats OK, Dogs OK
Read Less Info
Want to know what your home might be worth? Contact us for a FREE valuation!

Our team is ready to help you sell your home for the highest possible price ASAP

Bought with Robert T Heim • ERA Martin Associates

"My job is to find and attract mastery-based agents to the office, protect the culture, and make sure everyone is happy! "






