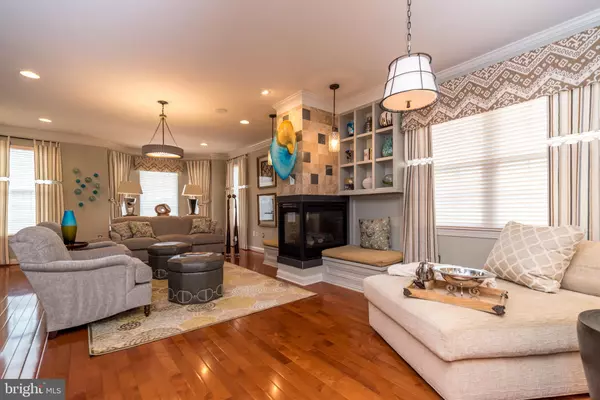$612,500
$625,000
2.0%For more information regarding the value of a property, please contact us for a free consultation.
3 Beds
4 Baths
2,452 SqFt
SOLD DATE : 06/30/2022
Key Details
Sold Price $612,500
Property Type Townhouse
Sub Type End of Row/Townhouse
Listing Status Sold
Purchase Type For Sale
Square Footage 2,452 sqft
Price per Sqft $249
Subdivision Station Sq At Ambler
MLS Listing ID PAMC2031434
Sold Date 06/30/22
Style Colonial
Bedrooms 3
Full Baths 3
Half Baths 1
HOA Fees $110/qua
HOA Y/N Y
Abv Grd Liv Area 2,452
Originating Board BRIGHT
Year Built 2010
Annual Tax Amount $5,492
Tax Year 2022
Lot Size 912 Sqft
Acres 0.02
Lot Dimensions x 0.00
Property Description
Remarkably Renovated, Beyond Beautiful 3 Bedroom, 3.5 Bath, End-Unit Townhouse with Outstanding Details, Finished, walkout Lower Level with possible 4th Bedroom/In-Law Suite with separate entrance, and a short walk to the shops, restaurants and train station in downtown Ambler. This barely lived-in, pristine home was completely renovated in 2015 and promises to exceed all of your expectations. The exquisite millwork, light fixtures, window treatments and special accents throughout are simply stunning. The Entrance Foyer with hardwood floor, decorative shelf and coat closet provides a choice of hardwood stairs to go up to the First Floor or down to the Lower Level. The first Floor, with hardwood flooring throughout, provides an amazing, expansive open floor plan, featuring a spacious Living Room with 3-way gas fireplace flanked by bench seating and custom bookshelves, with multiple seating areas and walls of windows. The Living Room is open to the updated Kitchen with granite counters, island, stainless appliances and 42" cabinets, adjacent to the gorgeous new Breakfast Area with bench seating between the Living Room and Kitchen. Enjoy working from home in the adjacent Office with vaulted ceiling, skylights, a wall of windows and a sliding door to the Deck with retractable awning. The renovated Powder Room is a work of art with glass vessel sink, decorative ceiling and custom shelving. New carpeting is offered on the stairs leading to the 2nd Floor and on the entire 2nd Floor. The Main Bedroom features a vaulted ceiling with custom trim, ceiling fan, included wall-mounted TV and walk-in closet. The spa-worthy updated Main Bath is another work of art, with tiled floor, vaulted ceiling, double vanities with quartz counters and rectangular porcelain sinks, designer mirrors, tiled wall, and stall shower with tiled surround. Two additional bedrooms share the gorgeous Full Hall Bath with tiled floor, furniture-style vanity with quartz counter, tiled wall and soaking tub with shower and sliding glass door. The 2nd Floor Laundry Room includes the washer and dryer. Relax, entertain, exercise, or invite your in-laws to live with you in the Finished Lower Level, offering a separate entrance from the exterior. This level includes a Family Room with included wall-mounted TV, and an adjacent area that could easily convert to a 4th Bedroom. The renovated Full Bath is yet another work of art, with tiled floor, vanity with quartz counter and soaking tub with shower and sliding glass door. A sliding door provides access to the brick paver Patio. The 2-car, drywalled Garage with automatic door is accessed from this level and includes a utility closet housing the furnace and hot water heater, plus the Central Vac system, which is available on all 3 floors. The community is directly adjacent to the neighborhood park with basketball court and playground. Enjoy all of the charm that the town of Ambler has to offer including the non-profit, first run Ambler Theater, Act II Playhouse, gourmet restaurants and shops, or walk to the train to access center city. All within highly desirable Wissahickon School District. This is Ambler at its Best.
Location
State PA
County Montgomery
Area Ambler Boro (10601)
Zoning RESIDENTIAL
Rooms
Basement Fully Finished, Walkout Level
Interior
Interior Features Breakfast Area, Built-Ins, Carpet, Ceiling Fan(s), Central Vacuum, Crown Moldings, Floor Plan - Open, Kitchen - Gourmet, Kitchen - Island, Kitchen - Table Space, Primary Bath(s), Skylight(s), Soaking Tub, Stall Shower, Tub Shower, Upgraded Countertops, Walk-in Closet(s), Window Treatments, Wood Floors
Hot Water Natural Gas
Heating Forced Air
Cooling Ceiling Fan(s), Central A/C
Flooring Carpet, Hardwood, Tile/Brick
Fireplaces Number 1
Fireplaces Type Gas/Propane
Equipment Built-In Microwave, Built-In Range, Dishwasher, Disposal, Microwave, Oven - Self Cleaning, Oven/Range - Gas, Refrigerator, Stainless Steel Appliances
Fireplace Y
Appliance Built-In Microwave, Built-In Range, Dishwasher, Disposal, Microwave, Oven - Self Cleaning, Oven/Range - Gas, Refrigerator, Stainless Steel Appliances
Heat Source Natural Gas
Laundry Upper Floor
Exterior
Exterior Feature Deck(s), Patio(s)
Parking Features Garage - Front Entry, Inside Access
Garage Spaces 2.0
Water Access N
Roof Type Pitched,Shingle
Accessibility None
Porch Deck(s), Patio(s)
Attached Garage 2
Total Parking Spaces 2
Garage Y
Building
Lot Description Cul-de-sac
Story 3
Foundation Concrete Perimeter
Sewer Public Sewer
Water Public
Architectural Style Colonial
Level or Stories 3
Additional Building Above Grade
Structure Type 9'+ Ceilings
New Construction N
Schools
School District Wissahickon
Others
HOA Fee Include Lawn Maintenance,Snow Removal
Senior Community No
Tax ID 01-00-02614-627
Ownership Fee Simple
SqFt Source Assessor
Special Listing Condition Standard
Read Less Info
Want to know what your home might be worth? Contact us for a FREE valuation!

Our team is ready to help you sell your home for the highest possible price ASAP

Bought with Jill A Daily • Long & Foster Real Estate, Inc.

"My job is to find and attract mastery-based agents to the office, protect the culture, and make sure everyone is happy! "






