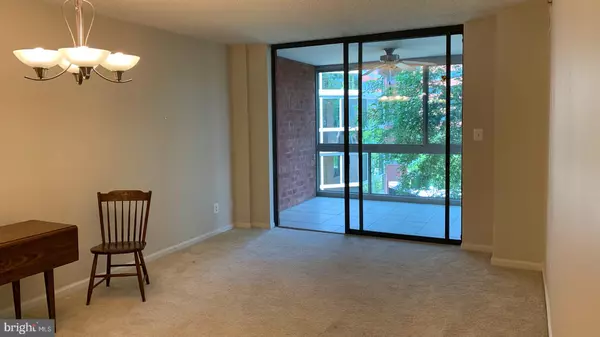$400,000
$400,000
For more information regarding the value of a property, please contact us for a free consultation.
1 Bed
1 Bath
706 SqFt
SOLD DATE : 08/04/2020
Key Details
Sold Price $400,000
Property Type Condo
Sub Type Condo/Co-op
Listing Status Sold
Purchase Type For Sale
Square Footage 706 sqft
Price per Sqft $566
Subdivision Westview At Ballston Metro
MLS Listing ID VAAR164808
Sold Date 08/04/20
Style Traditional
Bedrooms 1
Full Baths 1
Condo Fees $477/mo
HOA Y/N N
Abv Grd Liv Area 706
Originating Board BRIGHT
Year Built 2005
Annual Tax Amount $3,569
Tax Year 2020
Property Description
TWO BLOCKS to Ballston Metro, steps from Ballston Quarter shops, right in the middle of it all! 1 Bedroom, 1 Bath with ample closet space, outstanding kitchen, and assigned parking space in a terrific building - Westview at Ballston Metro! The fully enclosed sunroom is a major bonus that can be used lots of ways, such as a home office. Located on the 4th floor above the street noise, Westview offers a ROOFTOP POOL AND SUN DECK, business center, bike storage, and parking directly under your condo! Entire building just received all new exterior windows that bring in lots of light while keeping energy efficiency. Building is clean, professionally managed onsite with secure package delivery area, two lobbies (one on Vermont St and the other on Utah St), electric car charging, underground carwash station, bike parking, and more! Unit is vacant - come see in person!
Location
State VA
County Arlington
Zoning RC
Rooms
Other Rooms Living Room, Bedroom 1, Bonus Room
Main Level Bedrooms 1
Interior
Interior Features Air Filter System, Bar, Pantry, Tub Shower, Walk-in Closet(s)
Heating Forced Air
Cooling Ceiling Fan(s), Central A/C
Flooring Carpet, Ceramic Tile
Equipment Built-In Microwave, Dishwasher, Disposal, Dryer, Oven/Range - Electric, Refrigerator, Stainless Steel Appliances, Washer, Water Heater
Fireplace N
Appliance Built-In Microwave, Dishwasher, Disposal, Dryer, Oven/Range - Electric, Refrigerator, Stainless Steel Appliances, Washer, Water Heater
Heat Source Electric
Laundry Washer In Unit, Dryer In Unit
Exterior
Parking Features Underground
Garage Spaces 1.0
Amenities Available Common Grounds, Concierge, Elevator, Exercise Room, Extra Storage, Fitness Center, Meeting Room, Party Room, Pool - Outdoor, Reserved/Assigned Parking
Water Access N
Accessibility 32\"+ wide Doors, 48\"+ Halls, Doors - Swing In
Total Parking Spaces 1
Garage N
Building
Story 1
Unit Features Hi-Rise 9+ Floors
Sewer Public Sewer
Water Public
Architectural Style Traditional
Level or Stories 1
Additional Building Above Grade, Below Grade
New Construction N
Schools
School District Arlington County Public Schools
Others
Pets Allowed Y
HOA Fee Include Common Area Maintenance,Ext Bldg Maint,Parking Fee,Pool(s),Recreation Facility,Reserve Funds,Sewer,Snow Removal,Trash,Water
Senior Community No
Tax ID 14-017-186
Ownership Condominium
Special Listing Condition Standard
Pets Allowed Number Limit, Size/Weight Restriction
Read Less Info
Want to know what your home might be worth? Contact us for a FREE valuation!

Our team is ready to help you sell your home for the highest possible price ASAP

Bought with David DeSantis • TTR Sotheby's International Realty

"My job is to find and attract mastery-based agents to the office, protect the culture, and make sure everyone is happy! "






