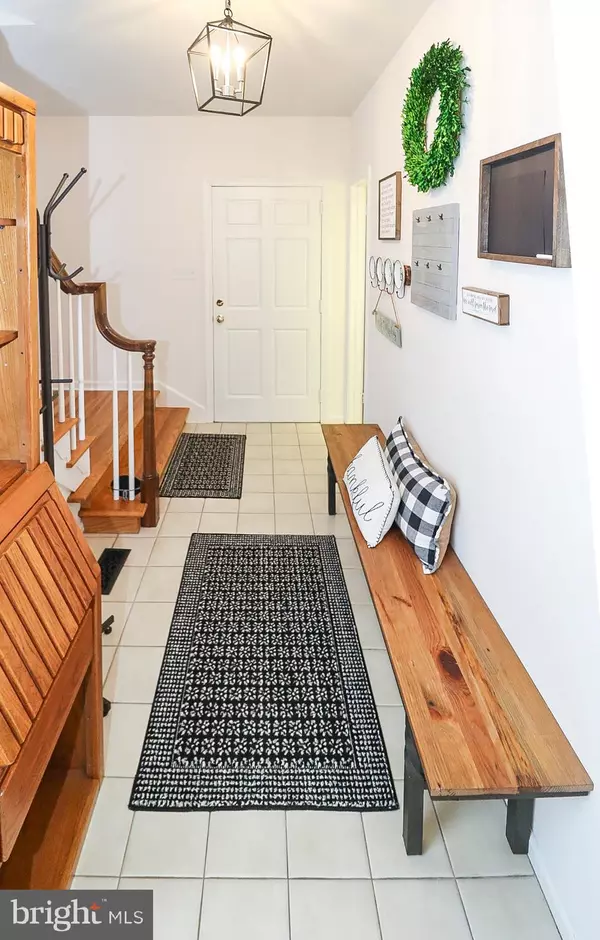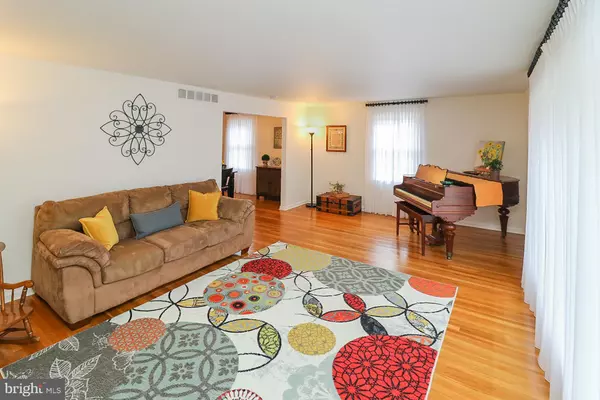$445,000
$415,000
7.2%For more information regarding the value of a property, please contact us for a free consultation.
4 Beds
3 Baths
2,198 SqFt
SOLD DATE : 05/27/2021
Key Details
Sold Price $445,000
Property Type Single Family Home
Sub Type Detached
Listing Status Sold
Purchase Type For Sale
Square Footage 2,198 sqft
Price per Sqft $202
Subdivision Fox Hollow
MLS Listing ID NJCD415930
Sold Date 05/27/21
Style Colonial
Bedrooms 4
Full Baths 2
Half Baths 1
HOA Y/N N
Abv Grd Liv Area 2,198
Originating Board BRIGHT
Year Built 1967
Annual Tax Amount $12,197
Tax Year 2020
Lot Dimensions 115.00 x 150.00
Property Description
Welcome to this well maintained " Shannon Model" home in Fox Hollow. This highly coveted development in the Cherry Hill East school district features 4 bedrooms, 2.5 baths and almost 2,200 sq ft. The first floor features the living room, dining room, eat-in kitchen and family room. The inside access to the garage and the main floor laundry are also on this level. Upon entry, you will notice the foyer with tiled flooring and provides plenty of "welcoming guest" space , as well as the half bath for this level. Step up to the living room with it's hardwood flooring and lots of natural light from the large window. From here you can enter the dining room, and you will first notice the continuation of the hardwood flooring and then, French doors leading you to the screened in porch with great views, unique ceiling detail and access to the large back deck. Off the dining room is the eat in kitchen that boosts new stainless steel appliances, new counter tops and a glass sliding door for another way to the deck for your outdoor entertaining and grilling needs convenience. The door to the partially finished basement is also in the kitchen. Once downstairs you will find a pool table, small bar area and plenty of options for the rest of finished space. Back upstairs to the kitchen, you will have an open view to the step down family room , which allows everyone in the kitchen to be part of the family room festivities. The family room also has a brick wood burning fireplace and access to the side yard. The hall off the family room provides access to the laundry room and the 2 car garage. Upstairs you will find 3 good sized bedrooms, hall bath and the master bedroom with 2 closets, en-suite and plenty of space. And yes the hardwoods are up here too ! Make your appointment to view this home quickly !!
Location
State NJ
County Camden
Area Cherry Hill Twp (20409)
Zoning RESIDENTIAL
Rooms
Other Rooms Living Room, Dining Room, Kitchen, Family Room, Half Bath
Basement Partially Finished
Interior
Hot Water Natural Gas
Heating Forced Air
Cooling Central A/C
Fireplaces Number 1
Fireplaces Type Wood, Brick
Furnishings No
Fireplace Y
Heat Source Natural Gas
Laundry Main Floor
Exterior
Exterior Feature Deck(s), Porch(es), Screened
Parking Features Garage Door Opener, Inside Access
Garage Spaces 6.0
Water Access N
Roof Type Shingle
Accessibility Level Entry - Main
Porch Deck(s), Porch(es), Screened
Attached Garage 2
Total Parking Spaces 6
Garage Y
Building
Story 2
Sewer Public Sewer
Water Public
Architectural Style Colonial
Level or Stories 2
Additional Building Above Grade, Below Grade
New Construction N
Schools
Elementary Schools Richard Stockton E.S.
Middle Schools Beck
High Schools Cherry Hill High - East
School District Cherry Hill Township Public Schools
Others
Pets Allowed Y
Senior Community No
Tax ID 09-00518 14-00030
Ownership Fee Simple
SqFt Source Assessor
Acceptable Financing Cash, Conventional, FHA, VA
Horse Property N
Listing Terms Cash, Conventional, FHA, VA
Financing Cash,Conventional,FHA,VA
Special Listing Condition Standard
Pets Allowed No Pet Restrictions
Read Less Info
Want to know what your home might be worth? Contact us for a FREE valuation!

Our team is ready to help you sell your home for the highest possible price ASAP

Bought with Charmy Nirav Morzaria • RE/MAX On The Hudson

"My job is to find and attract mastery-based agents to the office, protect the culture, and make sure everyone is happy! "






