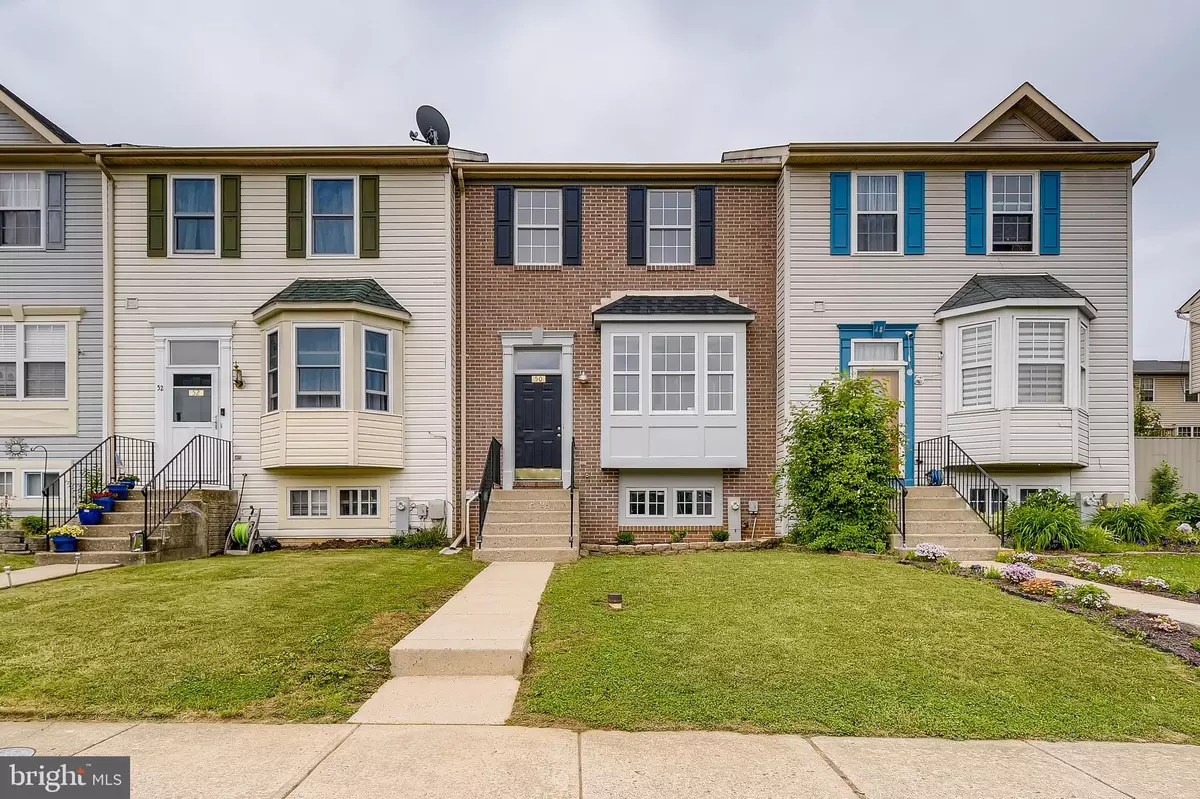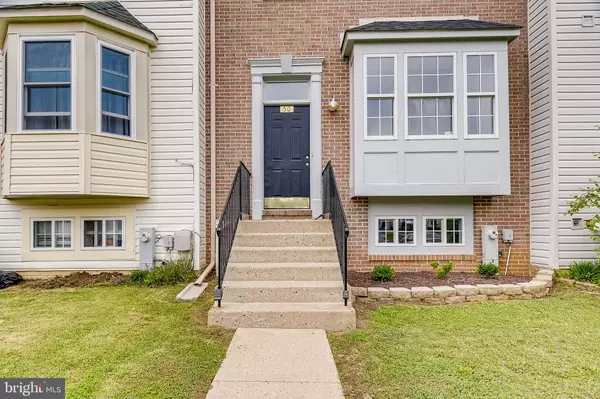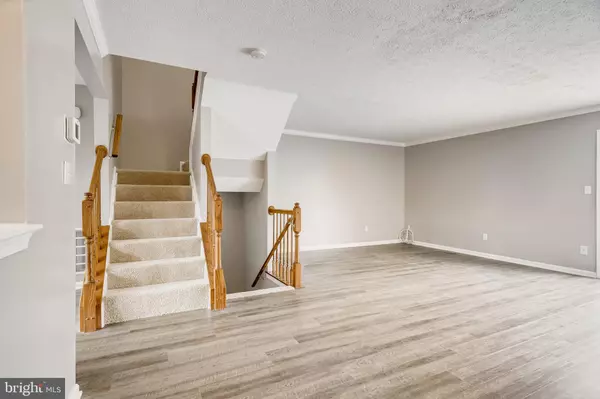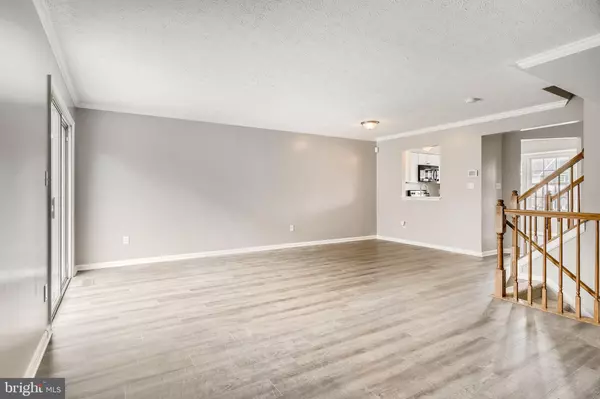$286,100
$285,000
0.4%For more information regarding the value of a property, please contact us for a free consultation.
3 Beds
4 Baths
1,936 SqFt
SOLD DATE : 07/14/2021
Key Details
Sold Price $286,100
Property Type Townhouse
Sub Type Interior Row/Townhouse
Listing Status Sold
Purchase Type For Sale
Square Footage 1,936 sqft
Price per Sqft $147
Subdivision Oakhurst
MLS Listing ID MDBC531468
Sold Date 07/14/21
Style Colonial
Bedrooms 3
Full Baths 3
Half Baths 1
HOA Y/N N
Abv Grd Liv Area 1,336
Originating Board BRIGHT
Year Built 1995
Annual Tax Amount $3,458
Tax Year 2020
Lot Size 1,800 Sqft
Acres 0.04
Property Description
FULLY renovated brick front, 3 bedroom, 3.5 bathroom townhome in sought after Oakhurst with all of the bells and whistles! The entire house has just been painted! The kitchen has been updated with new cabinets & hardware, new granite counters, new kitchen sink/faucet/garbage disposal! New LVP flooring on the entire main level! Also enjoy the kitchen pass through into the dining area and living room, which has a sliding glass door out to the large, newly painted deck with steps down to the paver patio. Back inside, ALL 3.5 bathrooms have new flooring, mirrors, medicine cabinets, lighting and toilets, new vanities and faucets in the guest bath and lower level bath as well. Upstairs find the three bedrooms and two of the full bathrooms, brand new carpeting on all stairs and in all 3 bedrooms. The primary bedroom is complete with the vaulted ceiling, large walk-in closet & en suite bathroom with double vanity & stand-up shower. All of the expensive items too: New 30 year Roof 2018, New HVAC 2015, New Hot Water Heater 2014! Don't miss new exterior paint, new switches & outlets too! All of this and convenient location for shopping & restaurants and for commuting. This home shows beautifully! Check out the virtual tour!
Location
State MD
County Baltimore
Zoning RES
Rooms
Basement Fully Finished, Connecting Stairway, Daylight, Partial, Heated, Improved, Interior Access, Outside Entrance, Rear Entrance, Walkout Stairs
Interior
Interior Features Upgraded Countertops, Crown Moldings, Carpet, Chair Railings, Walk-in Closet(s), Primary Bath(s), Combination Dining/Living, Attic, Dining Area, Family Room Off Kitchen, Floor Plan - Open, Kitchen - Table Space, Kitchen - Eat-In, Ceiling Fan(s)
Hot Water Electric
Heating Heat Pump(s)
Cooling Central A/C
Flooring Vinyl, Carpet, Ceramic Tile
Equipment Built-In Microwave, Refrigerator, Icemaker, Stove, Dishwasher, Disposal, Washer, Dryer
Fireplace N
Appliance Built-In Microwave, Refrigerator, Icemaker, Stove, Dishwasher, Disposal, Washer, Dryer
Heat Source Electric
Laundry Lower Floor
Exterior
Exterior Feature Deck(s), Patio(s)
Fence Partially, Privacy, Wood
Water Access N
Roof Type Asphalt
Accessibility None
Porch Deck(s), Patio(s)
Garage N
Building
Story 3
Sewer Public Sewer
Water Public
Architectural Style Colonial
Level or Stories 3
Additional Building Above Grade, Below Grade
Structure Type Vaulted Ceilings
New Construction N
Schools
School District Baltimore County Public Schools
Others
Senior Community No
Tax ID 04112000001940
Ownership Fee Simple
SqFt Source Assessor
Security Features Electric Alarm
Special Listing Condition Standard
Read Less Info
Want to know what your home might be worth? Contact us for a FREE valuation!

Our team is ready to help you sell your home for the highest possible price ASAP

Bought with Prabin Bhandari • Keller Williams Gateway LLC

"My job is to find and attract mastery-based agents to the office, protect the culture, and make sure everyone is happy! "






