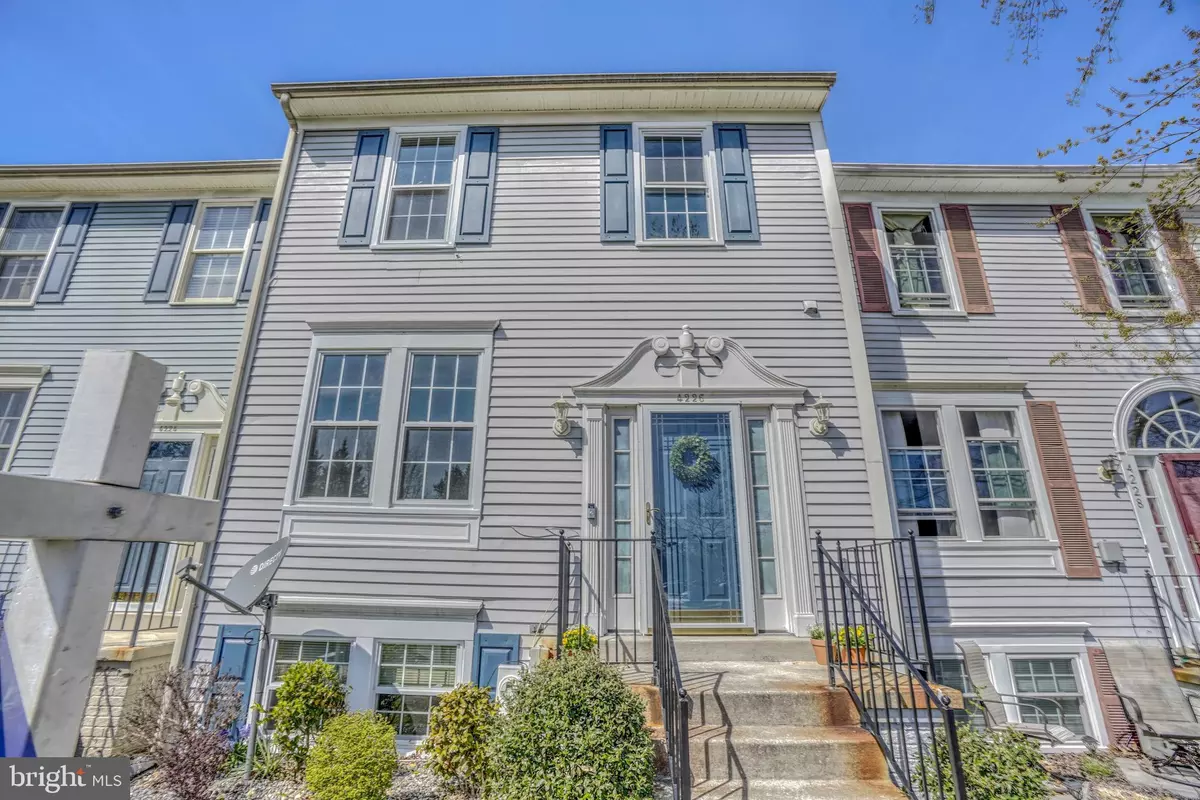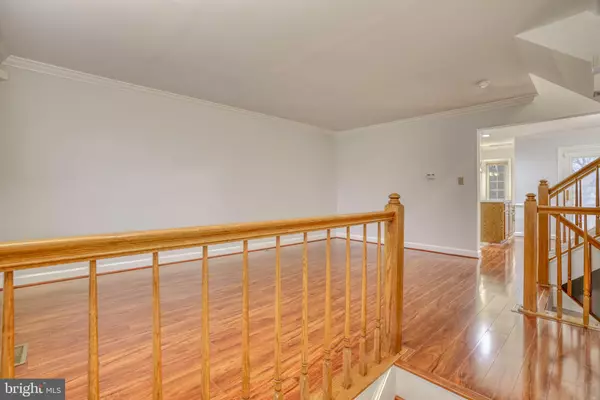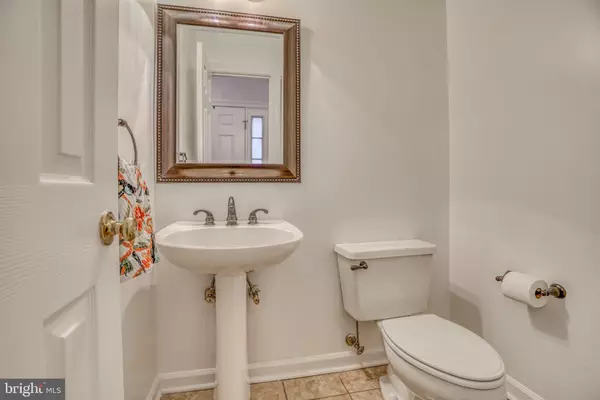$293,000
$295,000
0.7%For more information regarding the value of a property, please contact us for a free consultation.
4 Beds
4 Baths
1,360 SqFt
SOLD DATE : 05/04/2021
Key Details
Sold Price $293,000
Property Type Townhouse
Sub Type Interior Row/Townhouse
Listing Status Sold
Purchase Type For Sale
Square Footage 1,360 sqft
Price per Sqft $215
Subdivision Southfield At Whitemarsh
MLS Listing ID MDBC523272
Sold Date 05/04/21
Style Colonial
Bedrooms 4
Full Baths 3
Half Baths 1
HOA Fees $10
HOA Y/N Y
Abv Grd Liv Area 1,360
Originating Board BRIGHT
Year Built 1991
Annual Tax Amount $3,679
Tax Year 2020
Lot Size 1,867 Sqft
Acres 0.04
Property Description
*ALL OFFERS NEED TO BR PRESENTED BY SUNDAY MARCH 28TH AT 10:00 AM. Welcome home to 4226 Southfield Drive! This lovely townhome features replacement windows, new carpeting, fresh paint, updated lighting, a rear bump out with skylights off the kitchen for casual dining, the kitchen has new counters being installed 4/2, a kitchen island and pantry, a dining area with moldings which opens to the rear deck, a half bath off foyer, a spacious living room, 3 upper bedrooms-all with vaulted ceilings, an owner's suite with a walk in closet and a full bath with a new vanity, a hall bath with a new vanity and floors, a lower level with French doors to a wide walk out and a rear view of the open wooded area, a full bath and a rear bedroom, the storage area has a sump pump with a liberty pump back up system. This home is in a fantastic location, just north of White Marsh Mall, where you will find many restaurants, activities, parks and great commuter road access! *Please note seller disclosures-this home is being sold "as is", inspections are welcomed.
Location
State MD
County Baltimore
Zoning RESIDENTIAL
Rooms
Other Rooms Living Room, Dining Room, Kitchen
Basement English, Daylight, Partial, Full, Heated, Improved
Interior
Interior Features Ceiling Fan(s), Chair Railings, Combination Kitchen/Dining, Crown Moldings, Pantry, Recessed Lighting, Skylight(s), Upgraded Countertops, Walk-in Closet(s), Wood Floors
Hot Water Electric
Heating Heat Pump(s)
Cooling Central A/C, Ceiling Fan(s)
Flooring Wood, Partially Carpeted, Vinyl
Fireplace N
Window Features Replacement,Screens,Skylights
Heat Source Electric
Laundry Basement
Exterior
Water Access N
View Trees/Woods
Roof Type Asphalt
Accessibility None
Garage N
Building
Story 3
Sewer Public Sewer
Water Public
Architectural Style Colonial
Level or Stories 3
Additional Building Above Grade, Below Grade
Structure Type Dry Wall,Vaulted Ceilings
New Construction N
Schools
Elementary Schools Joppa View
Middle Schools Perry Hall
High Schools Perry Hall
School District Baltimore County Public Schools
Others
Senior Community No
Tax ID 04112100008810
Ownership Fee Simple
SqFt Source Assessor
Special Listing Condition Standard
Read Less Info
Want to know what your home might be worth? Contact us for a FREE valuation!

Our team is ready to help you sell your home for the highest possible price ASAP

Bought with Kris Ghimire • Ghimire Homes

"My job is to find and attract mastery-based agents to the office, protect the culture, and make sure everyone is happy! "






